Macho kingdom, requiring a women's touch.
I would struggle to know what more you could possibly want? A 330+sqm custom built family home, constructed to exacting standards: 2.7m ceiling height throughout, fully insulated to include all internal walls, all ceilings including above the vast garage, comfortable & efficient combustion fire, a huge ducted & zoned reverse cycled air conditioning system (18kw of heating/15.8kw of cooling), multiple ceiling fans, caesarstone benchtops, plumbing for fridge/freezer, filtered water, floor to ceiling tiled bathrooms, NBN linked throughout the home etc. etc.. etc...
The home is only 2 years young & in perfect condition.
Set way back & away from the road. However, easy-peasy walking into the Port Elliot historical township, only 600m's from the beautiful Port Elliot beaches, just 300m's from the oval & grounds & a simple 500m stroll to Lakala Reserve on Rosetta Terrace.
36m driveway, fully colorbond fenced encircles the 2,303sqm allotment for total seclusion & privacy, concrete standing in front of the double garage, 7m x 8m colorbond home office & single bay shedding plus a further high clearance 12m x 8m 4-bay colorbond shedding, plenty of single phase power & lighting right the way through. Inclusive of a 150sqm of total shedding, just the thing for the trades &/or multiple vehicle storage. Additional utility sheds, all on hard standings, 76,000l of filtered rainwater plumbed throughout the home, Fuji environcycle system maintaining constant irrigation to front & side flower beds. Small lawn area ideal for kids & pets alike, mature native shrubs, plants & flowering gardens all overlooked from the very generous & sheltered alfresco entertaining area.
By appointment only, call Paul: 0457 307 387 or any member of the Raine & Horne team to arrange.
A perfect layout to be adapted to your personal needs. Extra wide front door & into expanded hallway entry. Master suite boasting his & her WIR's, his & her vanities in the huge fully tiled ensuite bathroom.
Front/formal lounge/sitting room with views over the front gardens.
Into the vast central room of family/dining & kitchen, a real family area with plenty of space for everybody to gather together. A fittingly large combustion fire to warm the whole home, plus including multiple air conditioning vents, light filled from the alfresco entertaining area.
Brilliant white kitchen cabinetry, (BIG) central island, caesarstone benchtops, gas cooktop & electric oven, stainless-steel splashback, double sink, tapware + stainless-steel hood & extractor. Heaps of drawer, cupboard & pantry storage, plumbing for fridge/freezer, breakfast bar fit for 6.
Double leadlight doors into bedroom 5 or home office/study/craft room/TV room the choice is yours.
Direct access to & from your oversized double garage.
Second set of double doors into a second & even larger lounge room which would adapt to an ideal home theatre room.
2 sets of sliding patio doors into what is also generous in size, UMR & sheltered to 3 sides is your primary outside entertaining area, completely private & overlooking the side gardens.
The family & guest bedroom wing: Bedroom's 2, 3 & 4 all measure in excess of 4m in length, all have BIR's & all benefit from ducted air conditioning plus all have ceiling fans.
Like everything else, the 3-way family bathroom is large, 5-piece being single vanity, separate WC & floor to ceiling tiled bath, shower, additional vanity & hand basin all in the one room.
Appropriately, fit for purpose laundry room with direct access to the rear of the home.
The home is surrounded to 4 sides by lawn, mature planting, vegetable plot & flower beds, utility areas & storage sheds. Rainwater tanks to capture all the run-off from both the main dwelling & the huge shedding. 76,000l plumbed throughout the home with mains water available at the turn of a valve.
Live in complete privacy, inside the township of Port Elliot, bring your business home with space for everyone & everything.
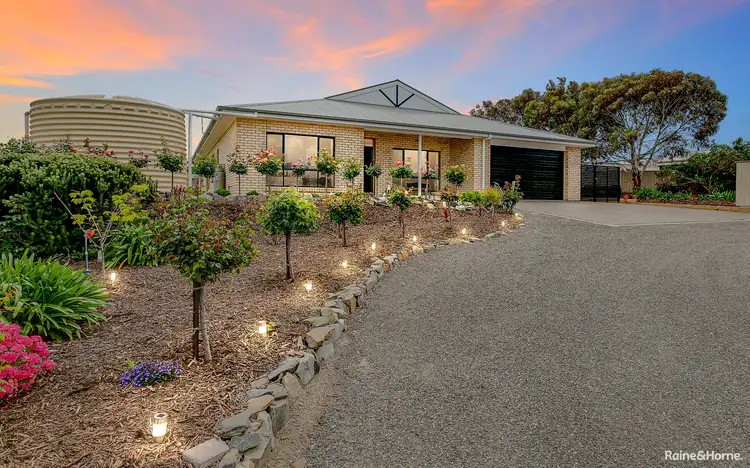
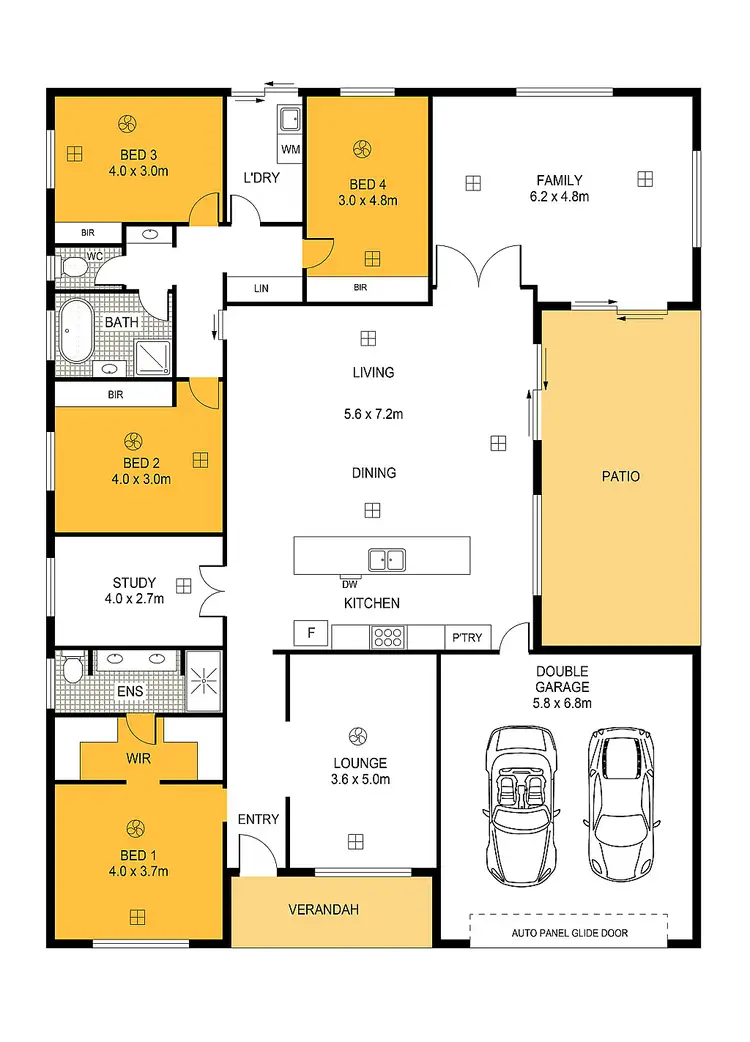
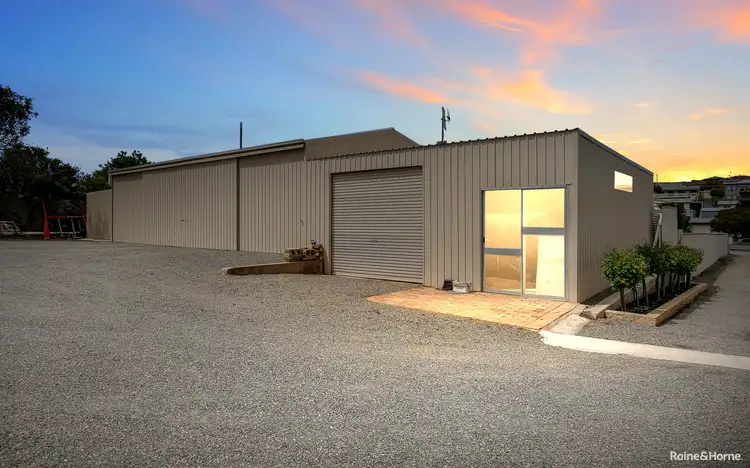
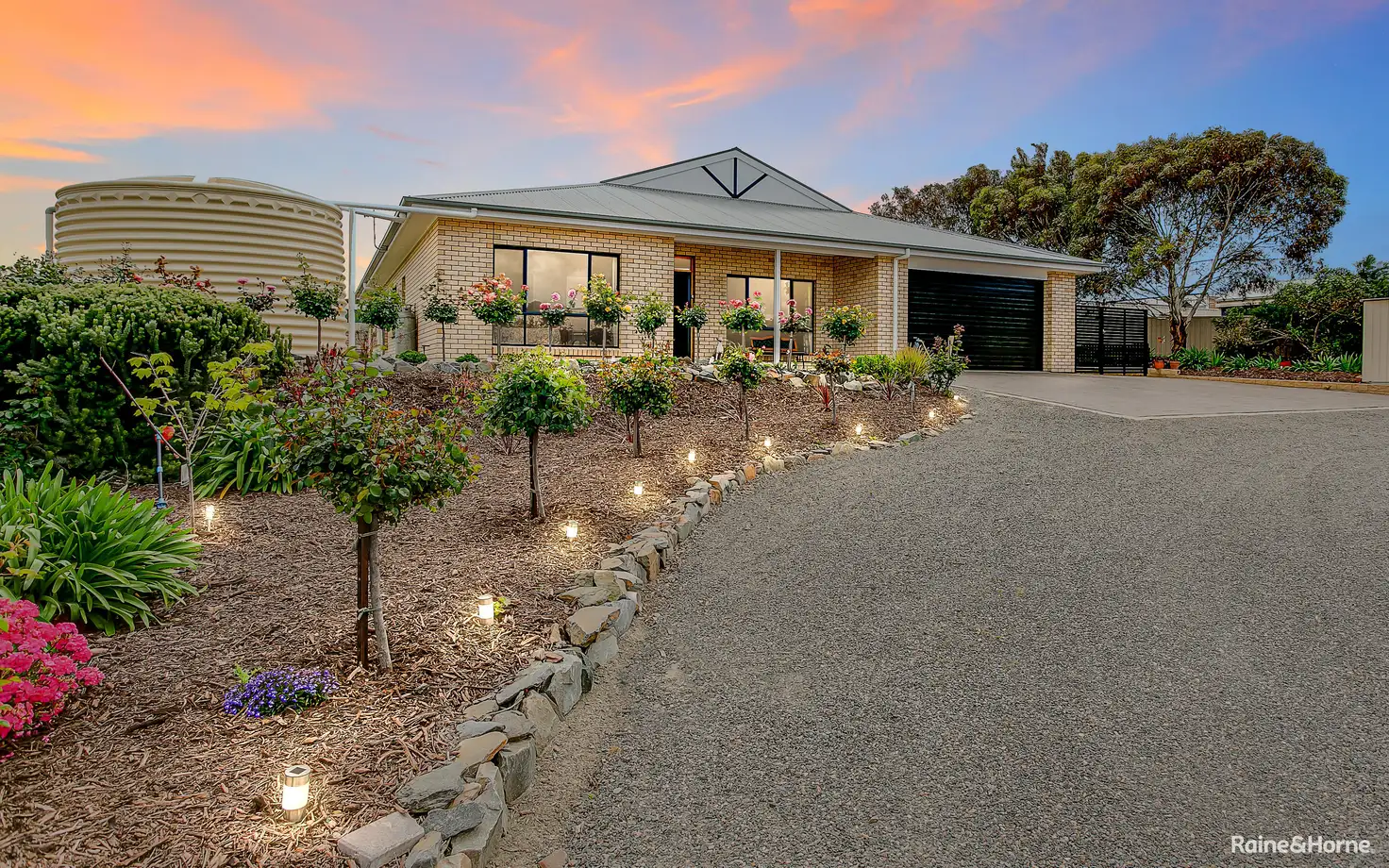


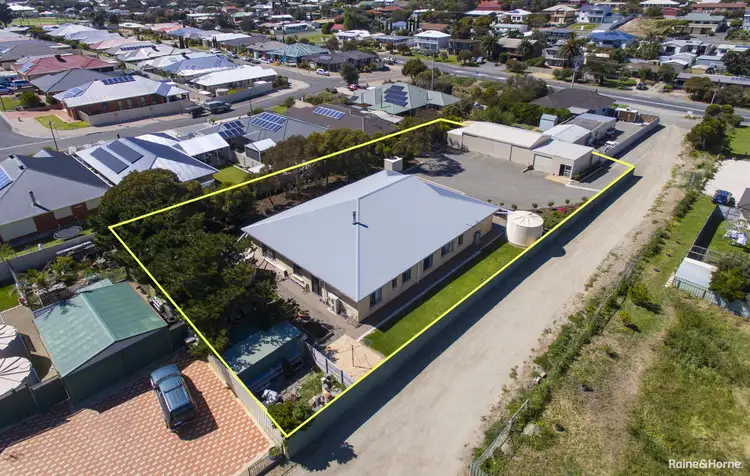
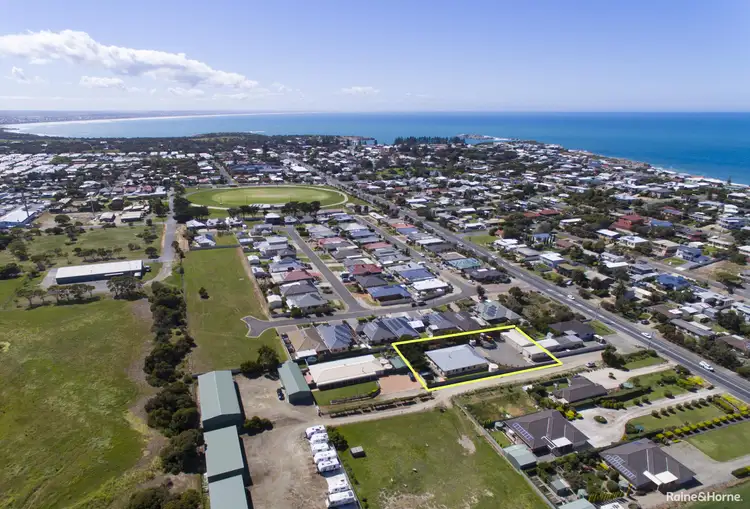
 View more
View more View more
View more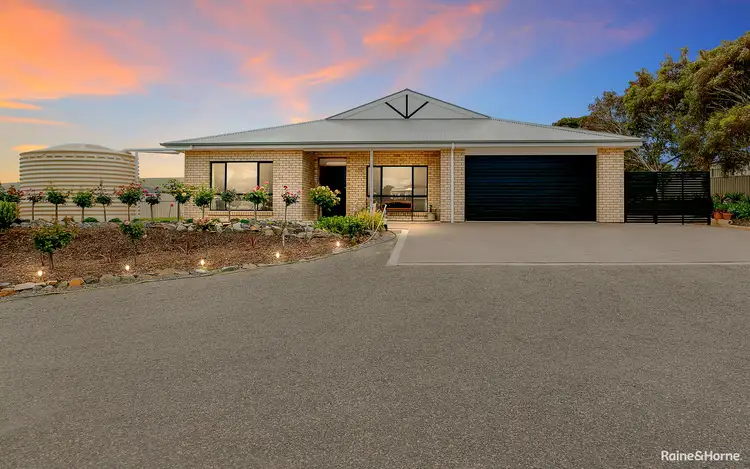 View more
View more View more
View more
