Here lies the ideal opportunity for those looking to settle down in Higgins. This expansive home is sure to suit you and your growing family.
Generous in its layout, this two storey floor plan has great flexibility. Each of the four bedrooms are a good size. The master bedroom is positioned on the upper level, including ensuite and a large walk-in robe which would also be a nice nursery or children's bedroom. Large living rooms, both upstairs and downstairs offer segregation and plenty of room for the whole family to enjoy. The dining room, kitchen, laundry and main bathroom are all conveniently on the ground floor. In addition to the main home, there is an attached studio and storage room that is separately metered. We don't expect this room will go to waste as it would be ideal for those running a small business, or after a hobby room. Complete with lovely landscaping to the front and rear, offering plenty of privacy and a leafy outlook. Anyone who likes to garden and even those with little experience, will appreciate the established garden and the easy care maintenance of this block.
Set only moments from local shops, schools, parks and public transport with just a 3 minute walk to the nearest bus stop. As the new owner, you will enjoy all the conveniences of the popular suburb of Higgins. You will be within walking distance to Kingsford Smith School, Cranleigh School and Kippax Fair as well as both Higgins and Holt ovals.
• Offering an expansive and flexible layout with multiple living rooms
• Including spaces both upstairs and downstairs
• Upstairs living room has lovely balcony overlooking the front garden
• Kitchen is a nice size with good storage, electric cooktop and oven
• Master bedroom is upstairs, including ensuite and walk-in robe
• Walk-in robe could easily be used as a nursery or childrens bedroom
• All three remaining rooms are downstairs, two with built-in robes
• Main bathroom includes bathtub, shower and separate toilet
• Inslab heating is installed in the main bathroom
• Air conditioning installed in the master bedroom and upstairs living room
• Recently updated ducted gas heating downstairs
• Additional updates include window coverings and paint
• Full size laundry has easy access to the backyard
• Instant gas hot water unit installed
• Additional separately metered studio and storage room
• Even ideal for an office space or hobby room
• Both front and back gardens have established trees and shrubs
• Backyard is fully enclosed with open grass space and street access
• Two garden sheds, great for outdoor storage
• Vehicle access from both Northmore Crescent and Fullagar Street
• Plenty of off street parking options including behind the fenceline
• Lovely local parks, ovals, shops and schools all within close proximity
Disclaimer: All information regarding this property is from sources we believe to be accurate, however we cannot guarantee its accuracy. Interested persons should make and rely on their own enquiries in relation to inclusions, figures, measurements, dimensions, layout, furniture and descriptions.
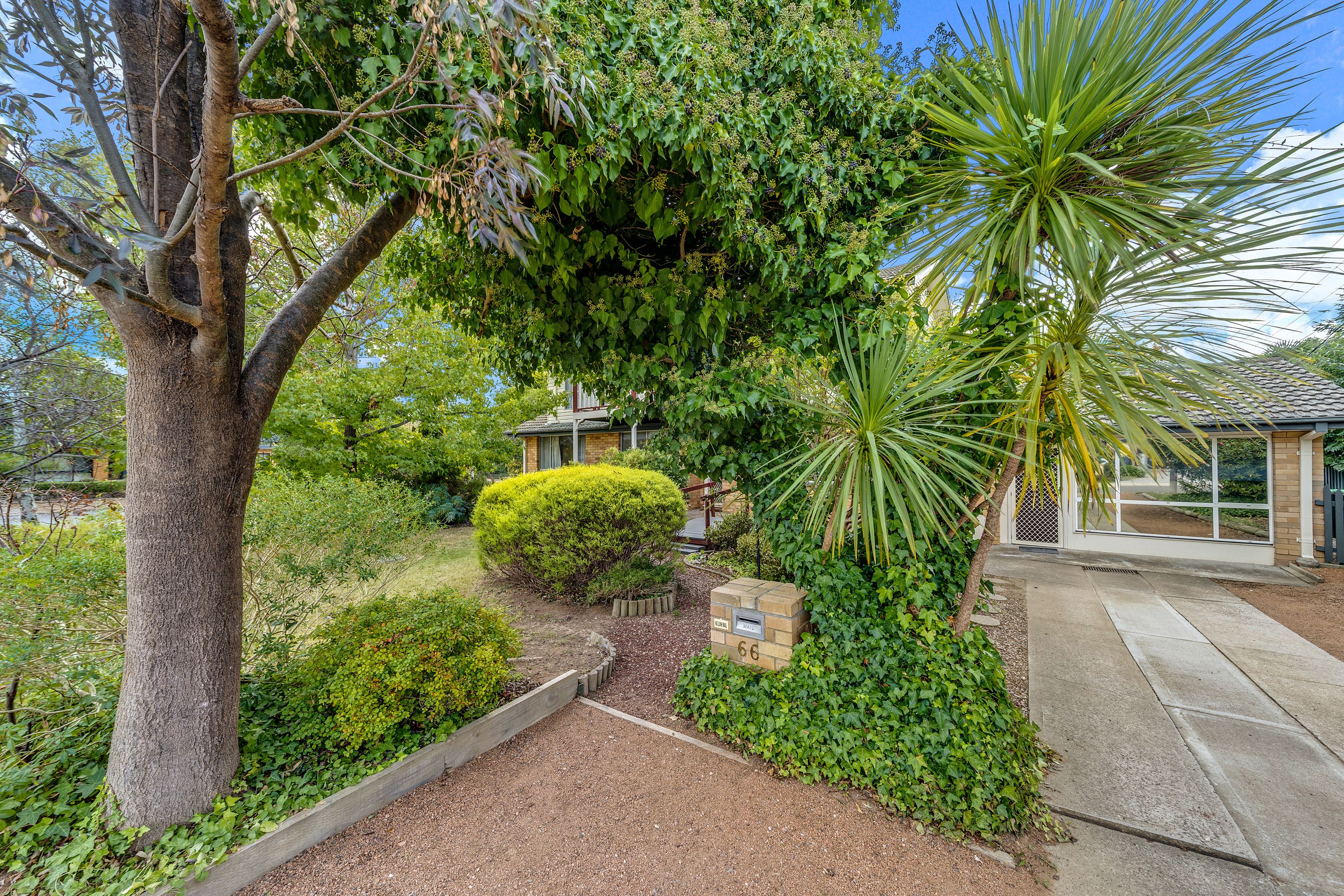
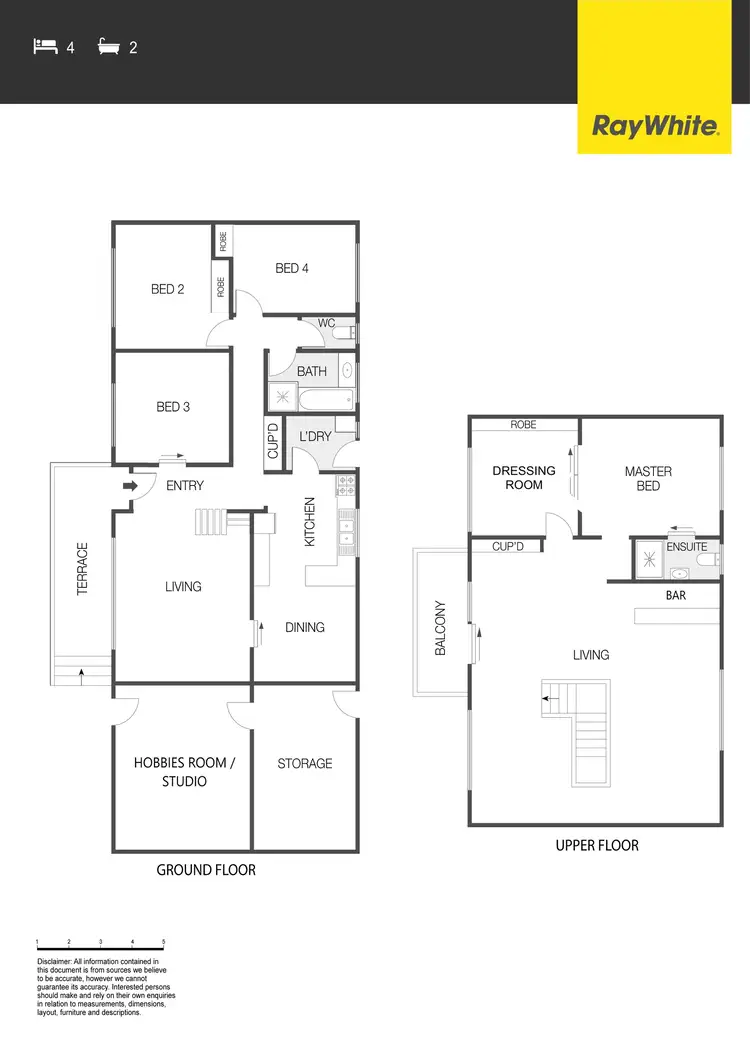
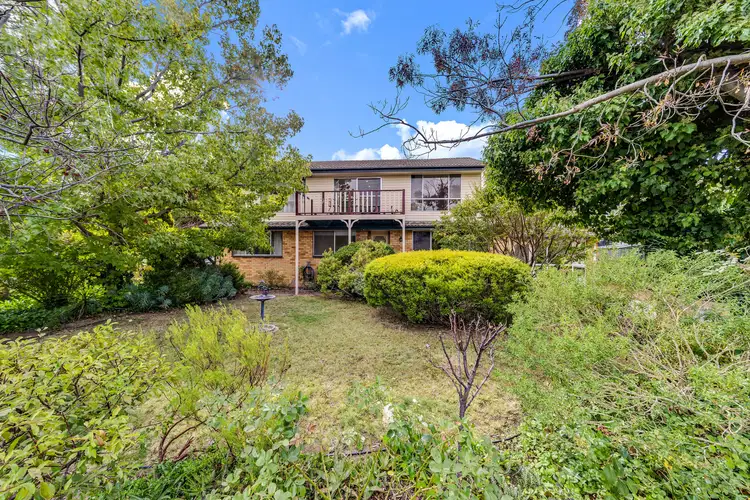
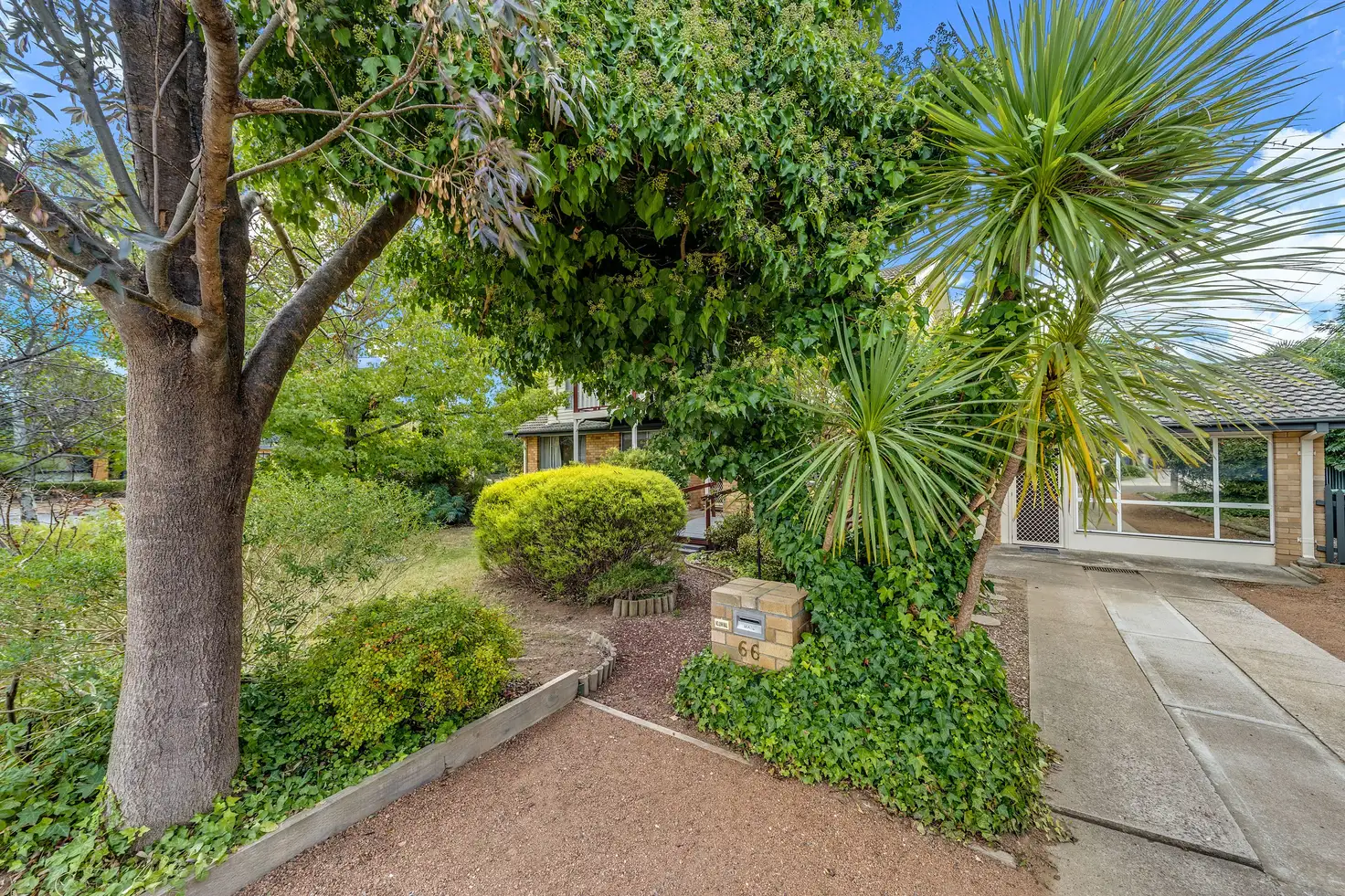


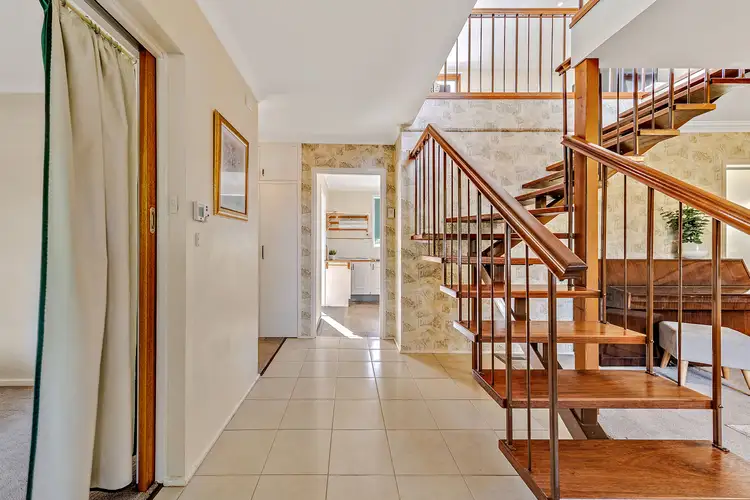
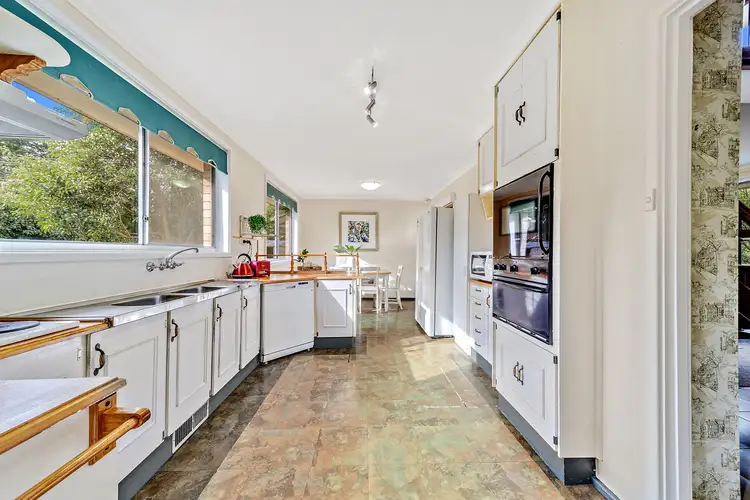
 View more
View more View more
View more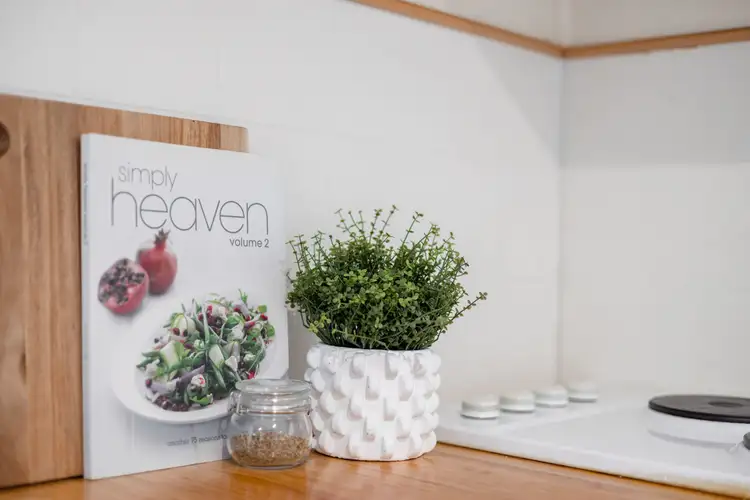 View more
View more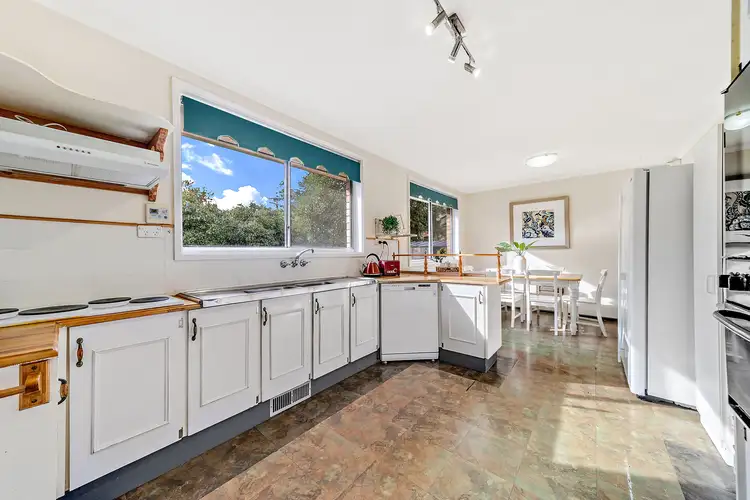 View more
View more
