Discover farmhouse charm on a glorious half-acre in a C1900s 3-bedroom sandstone villa, midway between Woodside and Mt. Torrens as a beacon amongst the gums and golden elms; but if you came for peace and quiet, think again...
Within its park-like surrounds and neighbouring paddocks - birdlife turns serenity into stereo.
Indoors, the only volume is light and colour - a wide, leadlight-laden entry hall, high ceilings, and villa-style front bedrooms allowing the home's owner to press nose to glass for 44 years, watching sunsets through its sash windows.
Bedrooms featuring a master with storage and ceiling fan, a second with split system heating and cooling, and a third with study/office suitability on hardy vinyl floors; bedrooms all sharing the light and lively bathroom with pedestal basin.
And there's no less farmhouse vogue in the 1980s rear addition.
A seamless addition using complementary concrete bricks, repurposed fireplace and brickwork for the unique living room arches - arches working in unison to link 2 living zones, casual dining and the kitchen.
The kitchen in its simple, spacious form features electric appliances, a walk-in pantry and laminate tops while enjoying the universal frame of those famed arches stealing the morning sun.
North-facing sliding and full-length glass joins the tiled dining zone for tea - and for ambience with comfort, timber floors, a ceiling fan, combustion fire and split system provide absolute assurance to the formal living room.
From the verandah, fetch firewood in a stretch from the woodshed, make plans for the undercover patio and pergola, or love its rustic quirk as is, taking stock of your surrounds.
As gums part ways for endless green from the front gate, the claret ash and ornamental pears impart their seasonal, it all confirms a plot to serve the family that likes to play and ponder.
For those that don't, there's always Woodside's clutch of cellar doors and cafés or Lobethal's trendy ale houses - a sigh a relief that gives you a part-farm, fully charmed life...
We love:
Some 2330sqm
An extended, C1900 character villa
Electric kitchen appliances & hot water
30 solar panels
Split system R/C A/C to lounge & front bedroom
Slow combustion fire & ceiling fans
Huge linen storage
Powered garden shed
Plumbed mains & rainwater plumbed to kitchen sink
Adcock Real Estate - RLA66526
Andrew Adcock 0418 816 874
Nikki Seppelt 0437 658 067
Jake Adcock 0432 988 464
*Whilst every endeavour has been made to verify the correct details in this marketing neither the agent, vendor or contracted illustrator take any responsibility for any omission, wrongful inclusion, misdescription or typographical error in this marketing material. Accordingly, all interested parties should make their own enquiries to verify the information provided.
The floor plan included in this marketing material is for illustration purposes only, all measurement are approximate and is intended as an artistic impression only. Any fixtures shown may not necessarily be included in the sale contract and it is essential that any queries are directed to the agent. Any information that is intended to be relied upon should be independently verified.
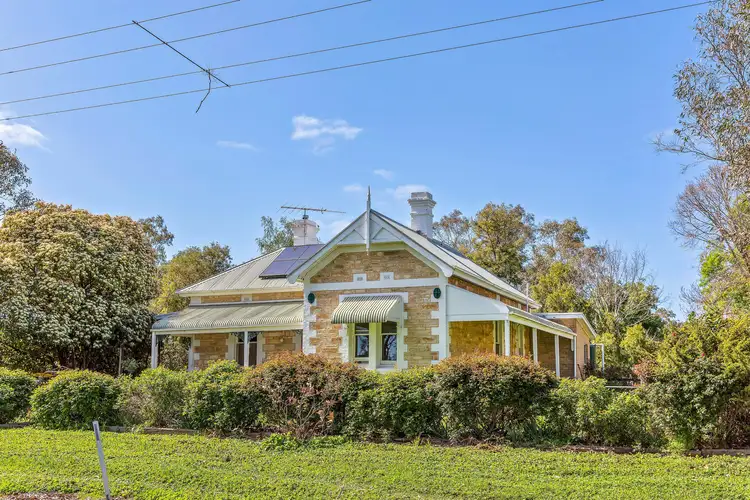
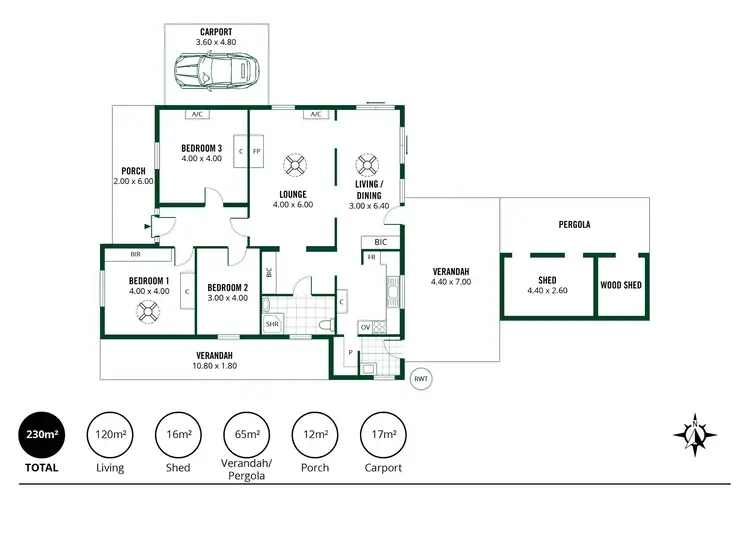
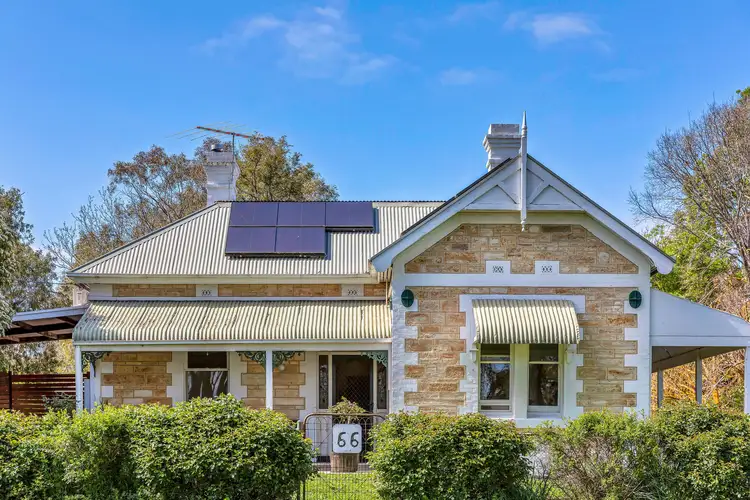
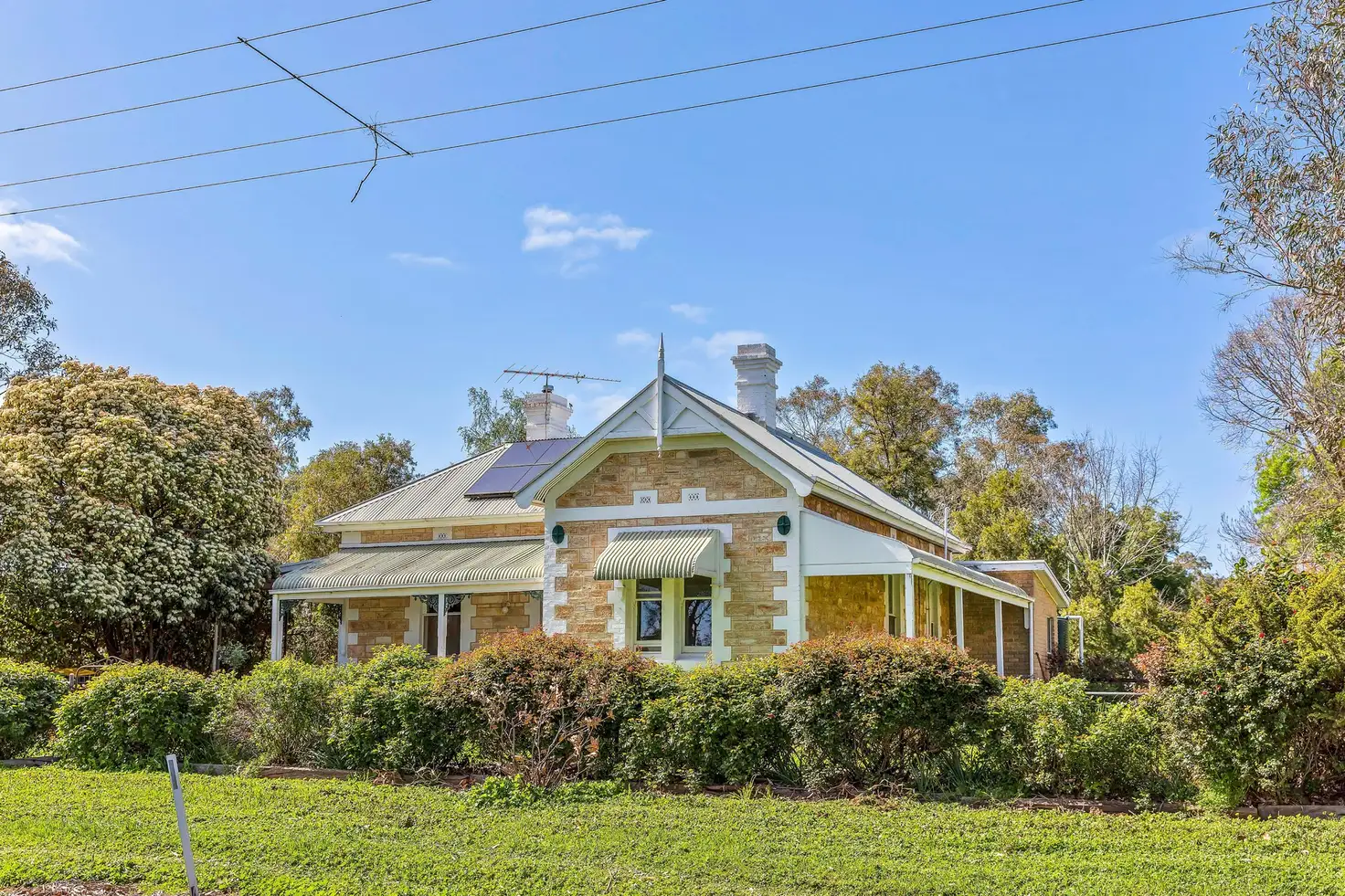


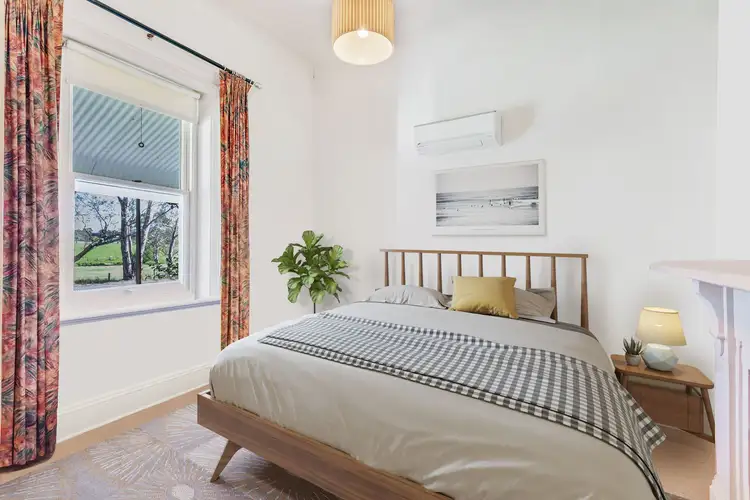
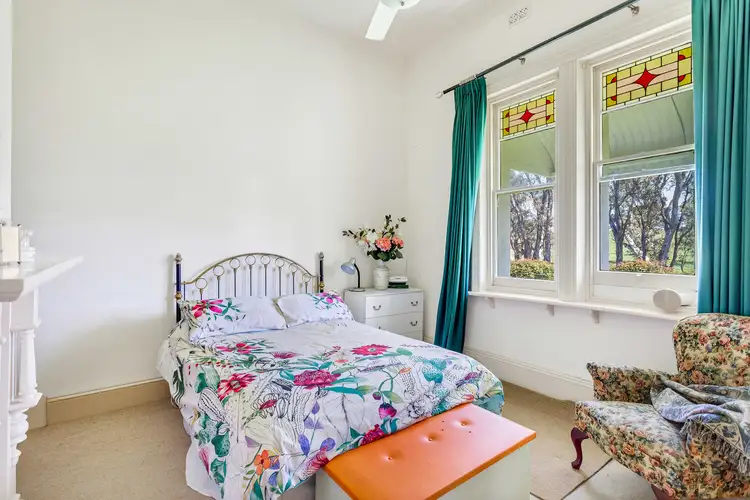
 View more
View more View more
View more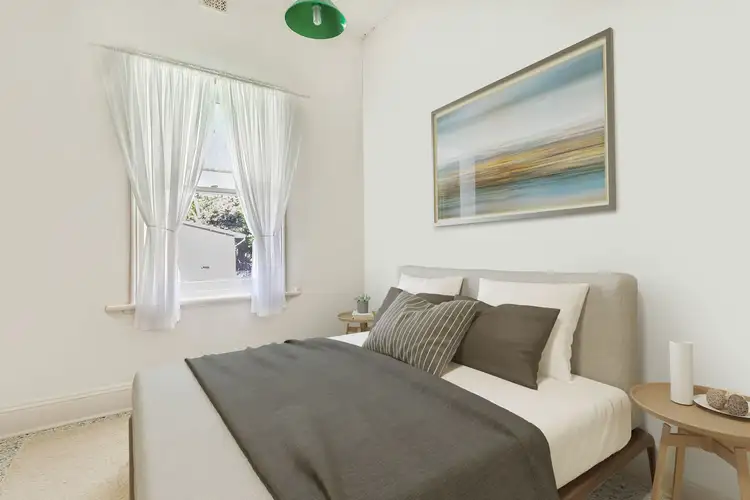 View more
View more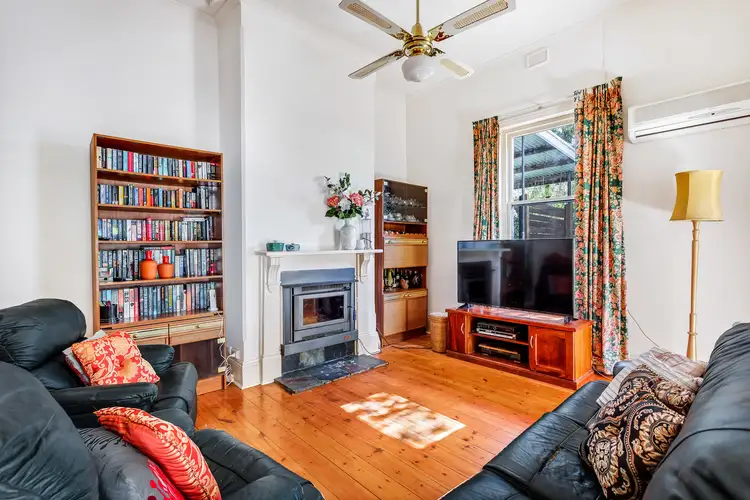 View more
View more
