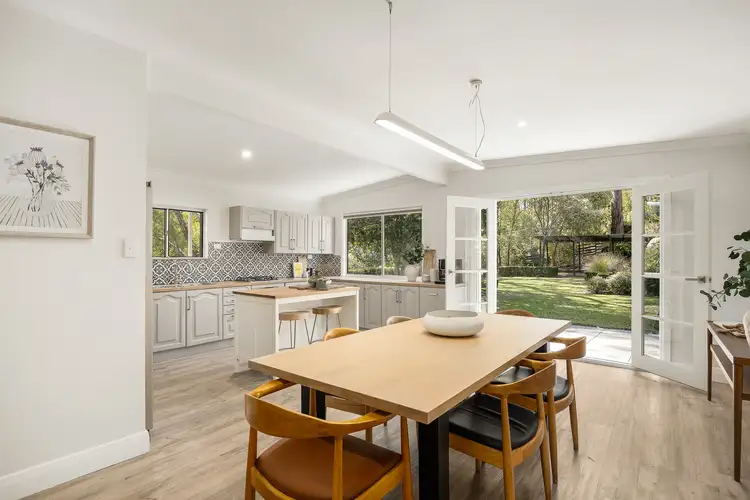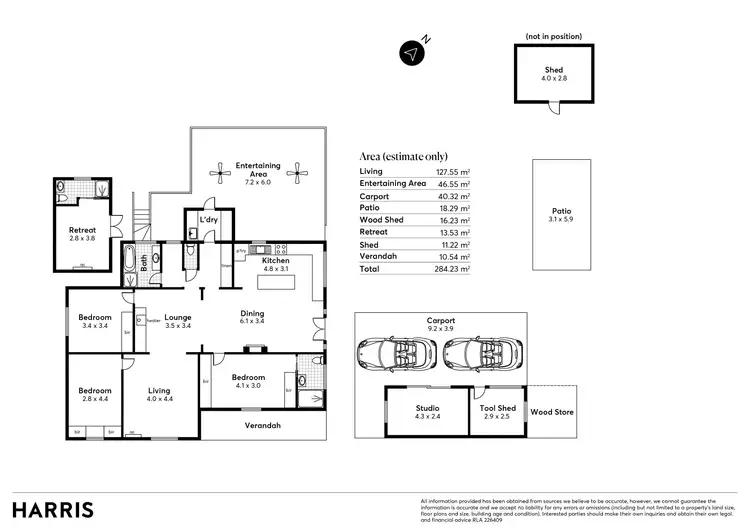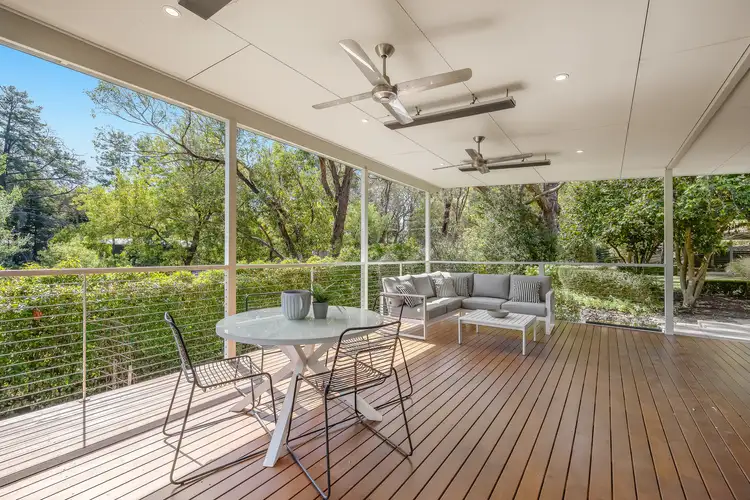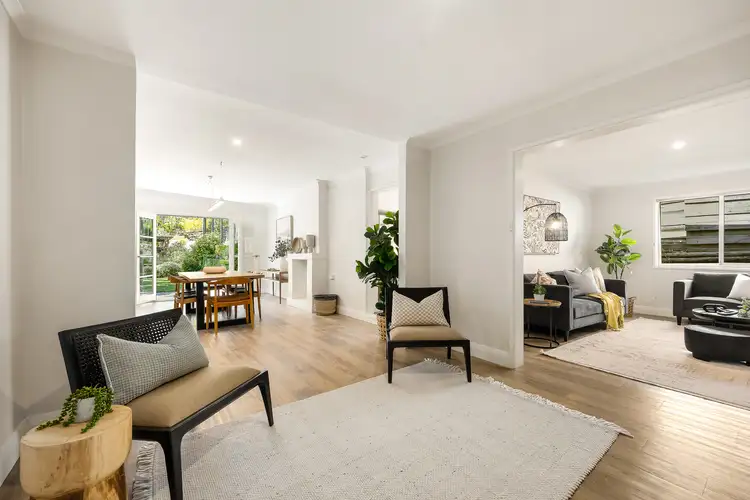A meticulously maintained and updated C1950 home on a 1223sqm slice of a Bridgewater's leafy heart, 66 Osterley Avenue is the timeless family retreat you've been dreaming of.
Set quietly back on a sweeping corner allotment for botanical privacy, a timeless rendered exterior frontage unfolds into an endlessly versatile layout. Timber floating floors stretch over connected family room, central lounge with combustion fireplace, and dining area, while a vast alfresco entertaining deck soaks up northeastern orientation for the ultimate in all-seasons, all-occasions footprint.
Layering timber-look benchtops, shaker cabinetry, and Moroccan-tiled backsplash over sparkling stainless-steel appliances, an open-plan kitchen provides a home hub that radiates style, breakfast bar enabling seamless supervision of homework and effortless meal service.
From main boasting private ensuite, to two additional bedrooms, the slumber zones are primed for your custom configuration, while a fully tiled family bathroom combines corner shower, bathtub, ultra-wide vanity, and separate WC to host every rush hour and evening ritual with ease.
A detached retreat with ensuite elevates the framework further, whether it's the ideal work-from-home suite, playroom, or semi-separate slumber zone for independence-craving teens or multi-generational living.
Established terrace gardens unite an enviable outdoor empire. From raised veggie beds for the full farm-to-table harvest at home, abundant lush lawns for cartwheel practice or obedience training, additional patio for downtime alfresco, to carport-adjacent studio and wood store for passion projects and streamlined storage, it's a framework that puts lifestyle first.
Perfectly positioned to make the most of the sporting clubs, ovals, welcoming community, and beloved local businesses of Bridgewater. Everything is at your fingertips, including The Bridgewater Inn for summer sips and winter reds, with a plethora of walking trails nearby setting novice and committed hikers up for life. Numerous educational options nearby, including Bridgewater Primary School, Heathfield High School, and multiple private schooling options, while it's less only 20 minutes to the heart of the Adelaide CBD.
Settle in and start living – it's unlimited bliss on Osterley.
More to love:
• Carport and additional off-street parking on gravel drive
• Separate laundry with exterior access
• Timber-look floating floors, with plush carpets to bedrooms
• Concealed drying rack, wood, and tool storage next to fireplace
• Heat strip heating and ceiling fans to alfresco
• Combustion heater to lounge
• Split system air condition to living and retreat
• Irrigation system
• NBN ready
• Garden shed
Specifications:
CT / 5568/402
Council / Adelaide Hills
Zoning / RuN
Built / 1950
Land / 1223m2 (approx)
Council Rates / $2356pa
Emergency Services Levy / $118pa
SA Water / $247.94pq
Estimated rental assessment / $730 - $800 per week / Written rental assessment can be provided upon request
Nearby Schools /Bridgewater P.S, Aldgate P.S, Heathfield P.S, Heathfield H.S, Oakbank School, Mount Barker H.S, Urrbrae Agricultural H.S.
Disclaimer: All information provided has been obtained from sources we believe to be accurate, however, we cannot guarantee the information is accurate and we accept no liability for any errors or omissions (including but not limited to a property's land size, floor plans and size, building age and condition). Interested parties should make their own enquiries and obtain their own legal and financial advice. Should this property be scheduled for auction, the Vendor's Statement may be inspected at any Harris Real Estate office for 3 consecutive business days immediately preceding the auction and at the auction for 30 minutes before it starts. RLA | 226409








 View more
View more View more
View more View more
View more View more
View more
