Open inspections: Saturday 30th January 3:00pm - 3:30pm & Monday 1st February 6:00pm - 6:30pm
A secure and stylish 2-storey newcomer to popular Woodville Park, this contemporary 3-bedder creates a striking first impression behind automated gates while filling every inch of its easy-care allotment with extras...
The only thing better is its sought-after link between city and sea.
A contemporary new build for the young family or executive that leads with quality from polished concrete floors, double glazing, stone benchtops throughout, to outdoor entertaining driven by an automated Vergola roofline - the ideal extension to open plan family living.
But of course, you get two living options: formal up front, casual to the rear, and beyond, a blanket of artificial turf keeps your weekends free and your hands clean.
Which means refining your daily routine in a kitchen offering stainless Fisher & Paykel gas stove, an Insinkerator, walk-in pantry, and the accenting hues of brass fixtures, a graphite sink, and dark stone benchtops against mirrored splashbacks - meal prep won't feel like prep at all.
All robed bedrooms rise to the upper level, bedroom 2 gains ensuite access to the fully tiled main bathroom, while the master ups the luxury spec with a dual vanity ensuite, dual showers, walk-in robes, and blissful seclusion.
Each bathroom affords brass fixtures and full-height tiling while downstairs, the guest powder room is better than you - and they - imagined.
Why Woodville Park? For its cultural eats, a stroll to Whitefriars School, ALDI and Armada's retail convenience, the St Clair precinct, Grange beach for Sunday brunch with a crowd, Tennyson's less populated shores, or that Torrens Road slipstream into your city working week.
From fine first impressions to a house full of features, this'll end the search for good...
Here's why:
2020-built contemporary 2-storey living
Auto gates & video intercom
Polished concrete floors (including double garage)
Formal & open plan family living
Stone benchtops to all wet areas (including separate powder room)
Vergola patio & artificial turf area (4x6m Approx)
Study nook
Bed 1 WIR double vanity & showers
Bed 2 with 2-way bathroom access
Ducted R/C A/C (+ A/C to garage)
2.7 ceilings / 2.4m doors
3-phase power
Fully tiled bathrooms with brass fittings
Double glazed windows & doors
Fully insulated roof blanket 50mm
And more...
*We make no representation or warranty as to the accuracy, reliability or completeness of the information relating to the property. Some information has been obtained from third parties and has not been independently verified.*
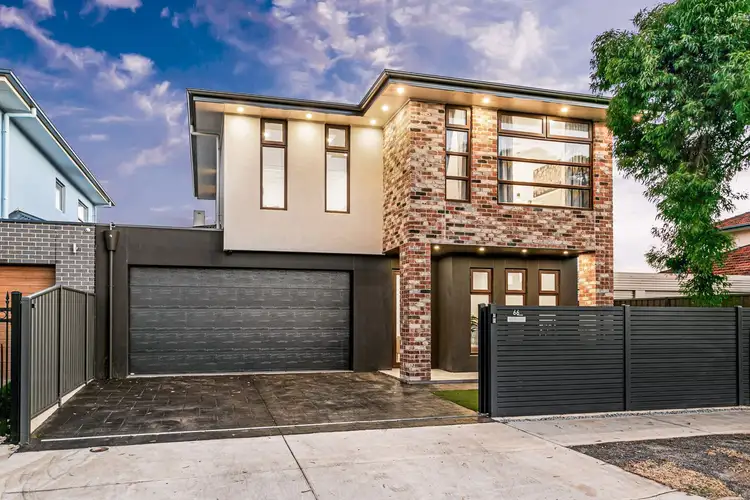
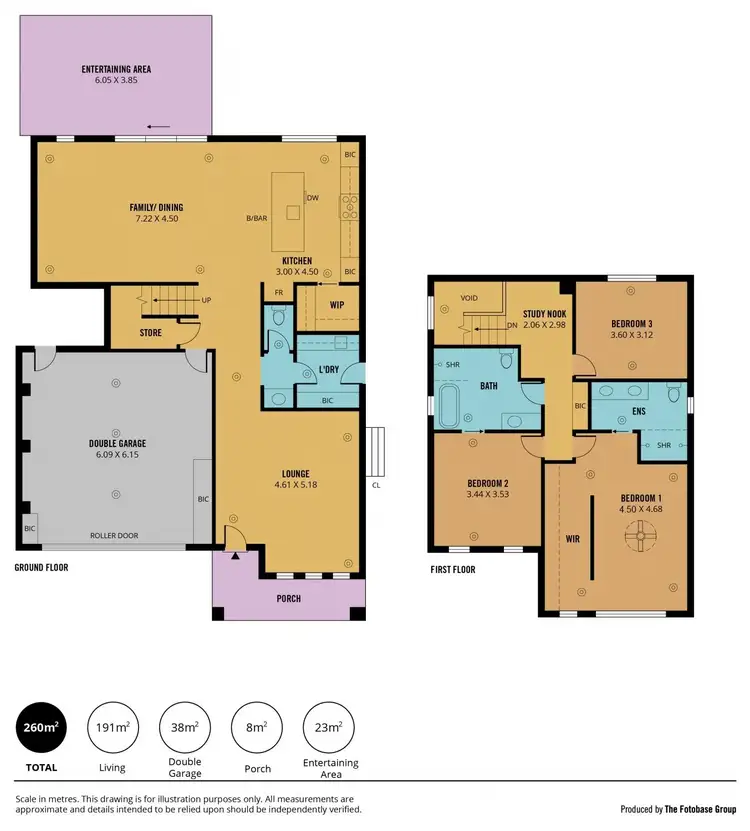
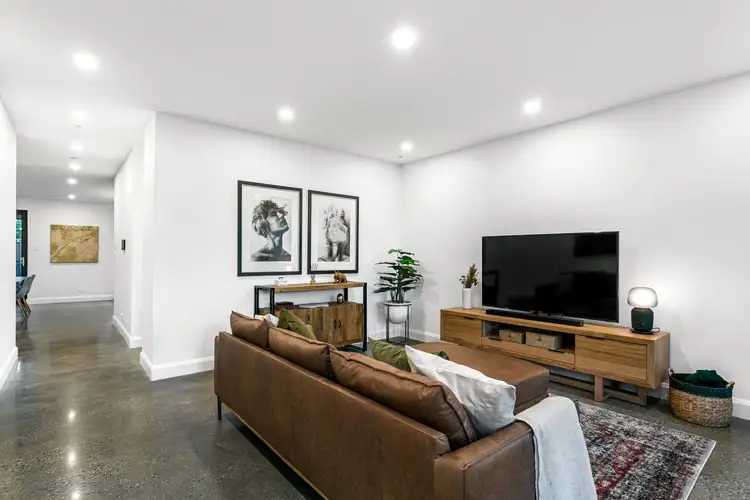
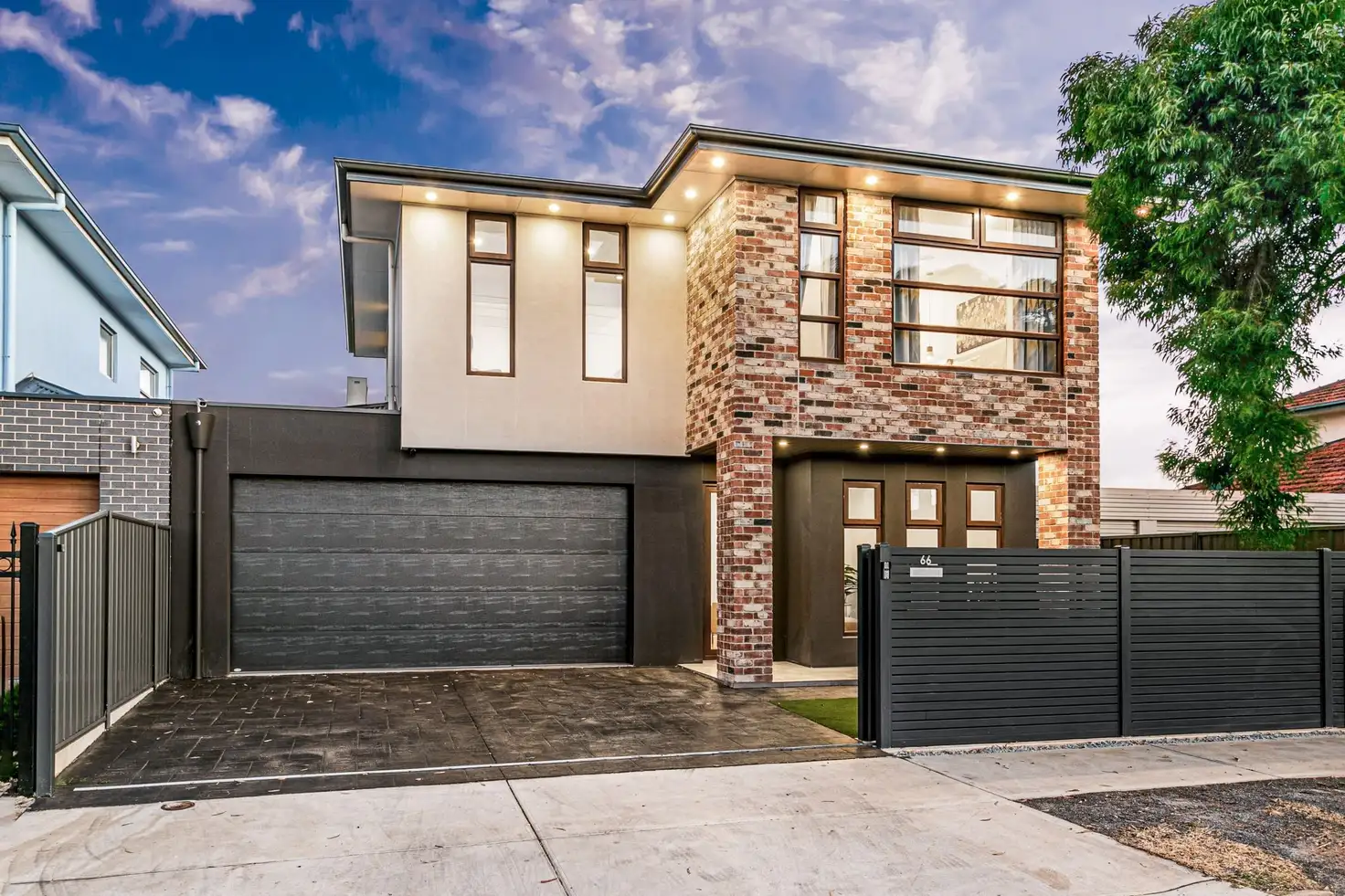


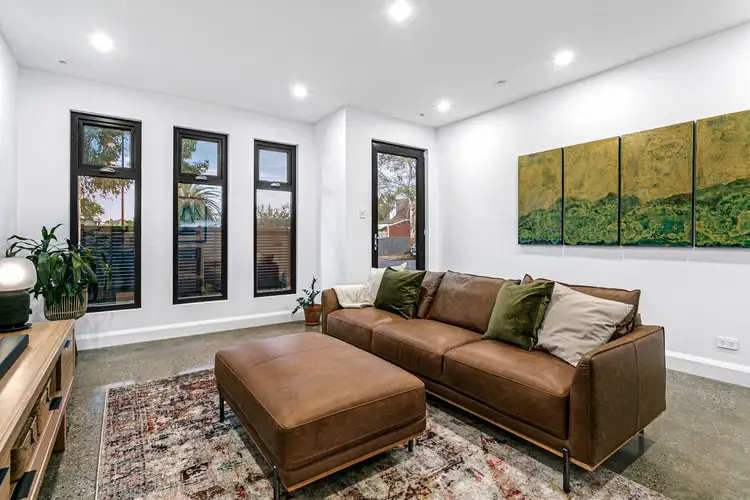
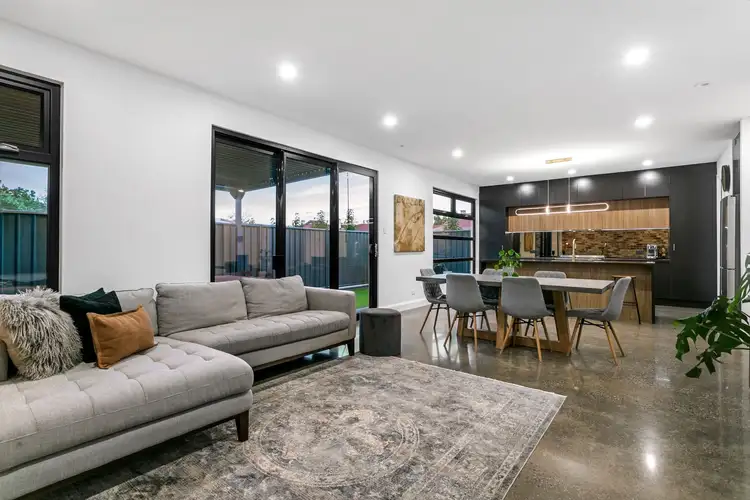
 View more
View more View more
View more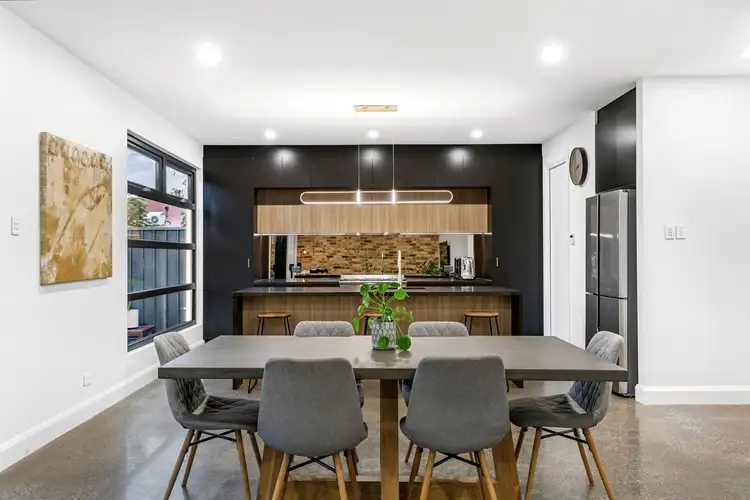 View more
View more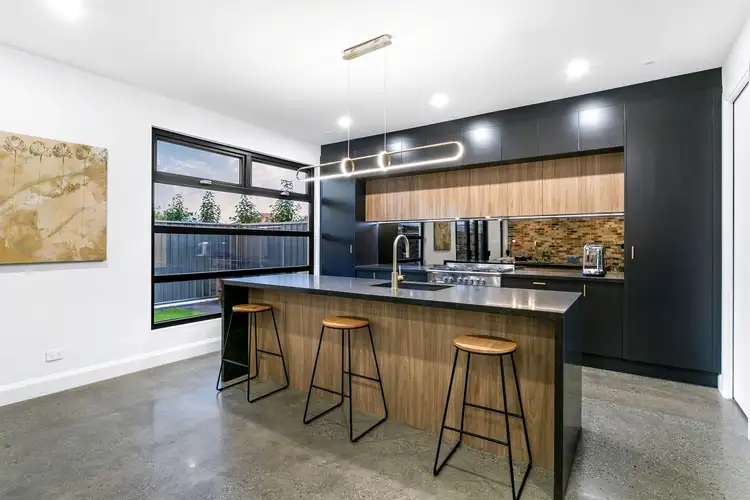 View more
View more
