Infused with cosy charm and a dash of contemporary flair, this single-level beauty celebrates modern farmhouse living. Master-crafted and architecturally designed to exude comfort and style, it's nestled in leafy serenity on a 3688m² block. Tallowwood cladding adds to its character-rich appeal, complemented by the same timber across the interior floors. Skylights further enhance the home's warmth, illuminating it in sunshine and accentuating the custom inclusions and rich textures of New Guinea Rosewood windows and doors.
Its beating heart is undoubtedly the open-concept kitchen, living, and dining zone. Offset by a raked ceiling, Oblica fireplace and a supersized bespoke Blackwood daybed – the ultimate spot for lingering relaxation – it's a space as captivating as it is welcoming. The kitchen is just as impressive, distinguished by honed Qariza natural stone benches, acclaimed appliances, custom cabinetry and classic English Tapware. The two latter style elements echo across both bathrooms, while a magnificent custom stone bath steals the spotlight in the master ensuite, promising day-spa-worthy indulgence. Custom-crafted joinery also continues in the master suite (one of three bedrooms), hosting a bespoke Blackwood bed frame and sideboards.
Outdoors is all about facilitating leisure, fitness and fun. Soak up the serenity of the landscaped grounds from the wraparound deck, entertain guests in the alfresco dining pavilion or keep cool in the resort-style magnesium pool. Factor in the gym, hot rock sauna, steam room and integrated ice bath and you've got your very own wellness centre to enjoy from the comfort of home!
Additional standout features include a self-contained studio above the garage, established gardens (with a thriving veggie patch!) and the enticing location. Steeped in tranquillity, yet you are minutes from the heart of Byron Bay, The Farm and golden beaches. This is where your dream lifestyle begins – arrange your inspection today!
Property Specifications:
- Classic Farmhouse infused with cosy comfort and contemporary flair
- Nestled on a private, peaceful and tree-lined 3688m2 block
- Master-crafted by Morada Build and wrapped in Tallowwood cladding
- Designed by Megan King Architecture and interiors by Olive Cooke/ Files 45
- Warm and welcoming interiors offset by Tallowwood floors, multiple skylights, New Guinea Rosewood windows and doors, custom lighting and joinery
- Open-concept kitchen, living and dining zone offset by a stunning raked ceiling, warmed by an Oblica fireplace and boasting a 4.4m bespoke Blackwood daybed with storage
- Cleverly concealed integrated TV
- Kitchen gleams with honed Qariza 20mm natural stone benches, includes Fisher & Paykel dishwasher and oven, custom joinery and Pit CT 3 Burner Brass gas cooktop
-Three bedrooms with custom cabinetry, led by a spacious master suite with a bespoke Blackwood king-size bed frame and sideboards
- Two bathrooms with classic English Tapware fixtures and fittings, bespoke shaving units, plus master ensuite boasts a showstopping custom stone Roman Bath
- Laundry with custom cabinetry
- Double garage with wide entry and ample storage
- Tallowwood decking wraps around the entire home
- Alfresco dining pavilion with outdoor kitchen and crazy paved flooring
- Sun-soaked resort-style magnesium pool trimmed with crazy paving
- Landscaped native gardens
- Self-contained studio above garage
- Gym plus a built-in hot rock sauna, steam room and shower, integrated fibreglass ice bath
- Purtec water filter throughout entire house
- Daikin 10kW inverter, reverse cycle ducted air-conditioning
- Claro fans
- 5.81kW solar system with battery
- New Fuji Clean septic system
- Garden/fire-wood shed
- 1.5km to Byron Central Hospital, 2.5km from The Farm
- 5.5km from Belongil Beach, 7km to the Byron CBD
Disclaimer: Whilst every effort has been made to ensure the accuracy of these particulars, no warranty is given by the vendor or the agent as to their accuracy. Interested parties should not rely on these particulars as representations of fact, all interested parties should make their own enquiries and seek legal advice in respect to all information about the property contained in this advertisement.
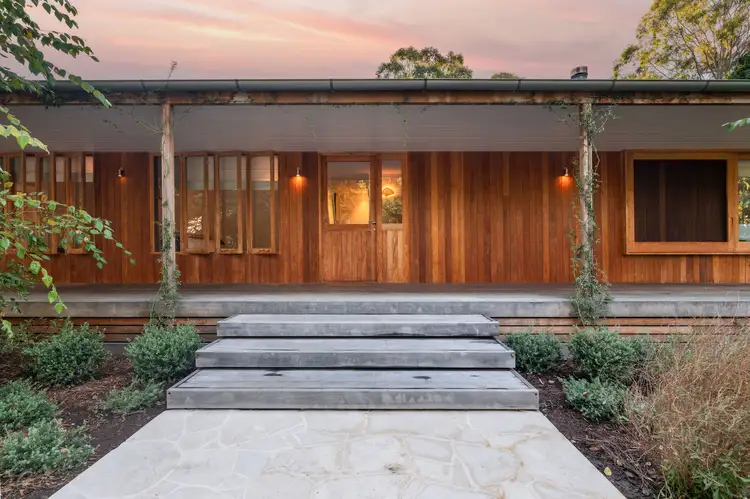
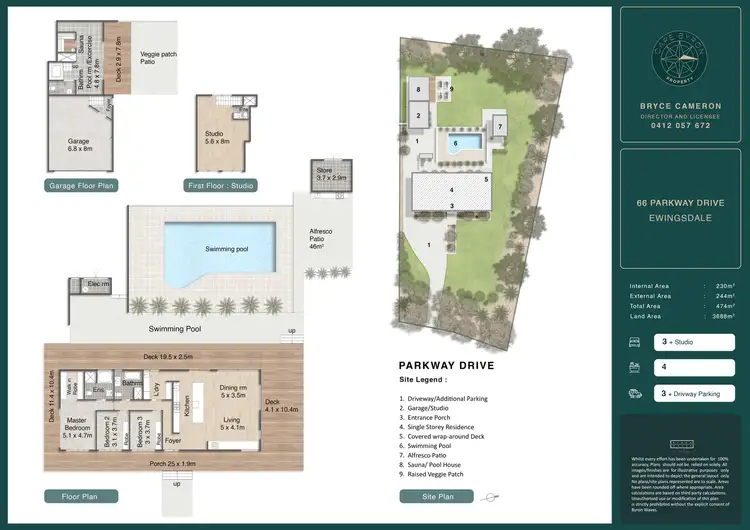
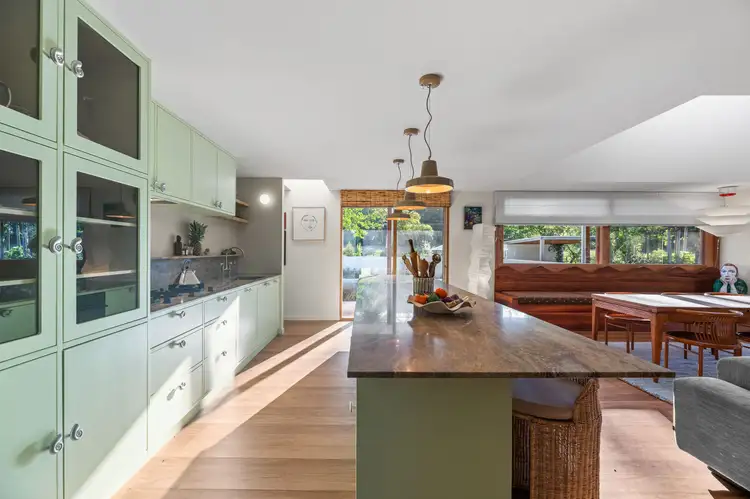
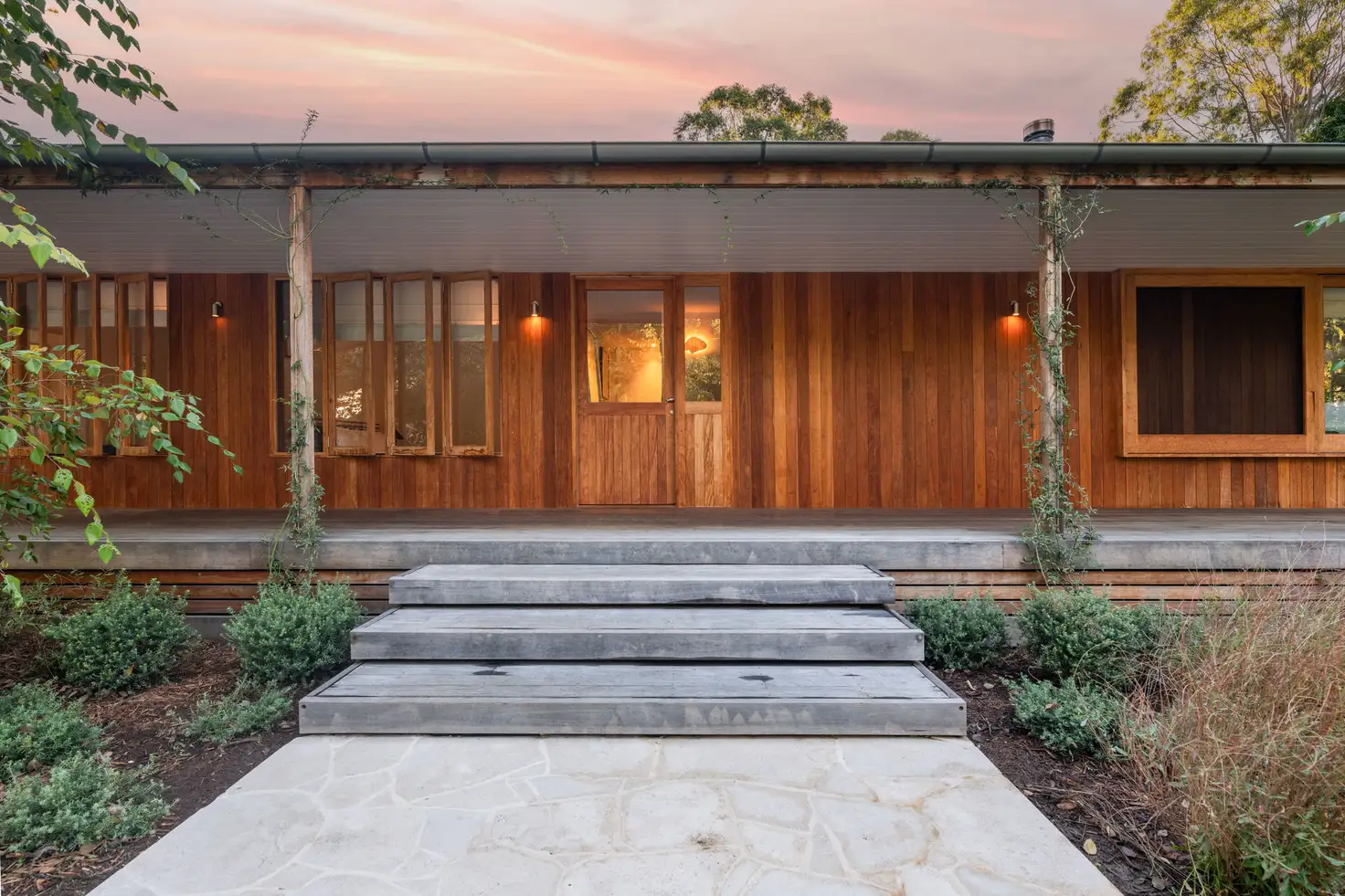


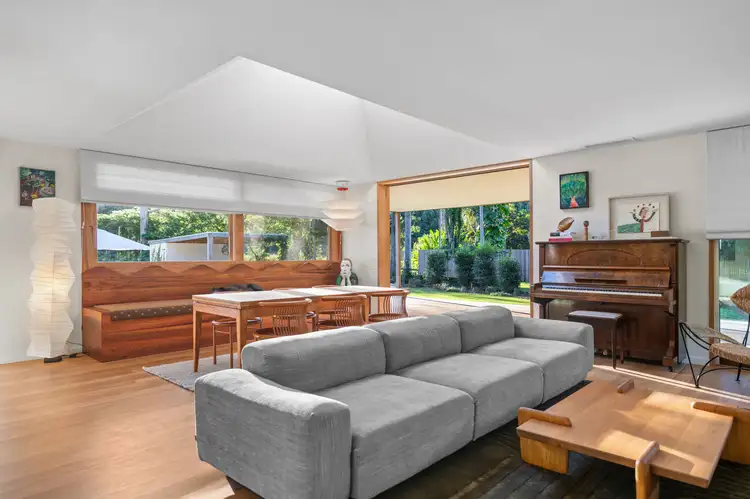
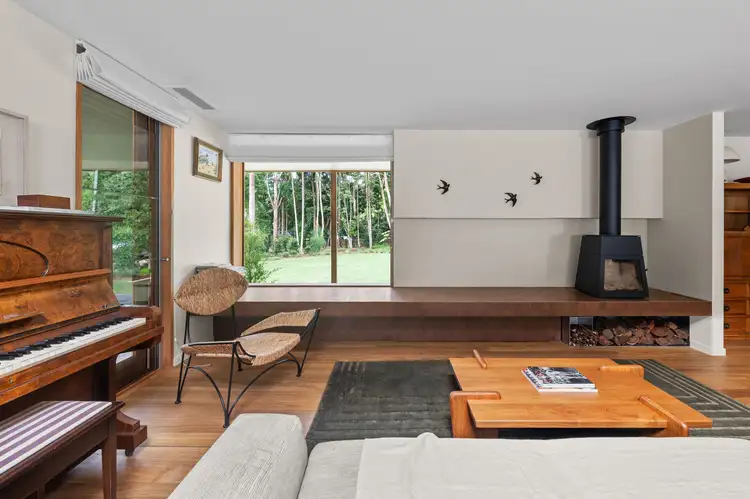
 View more
View more View more
View more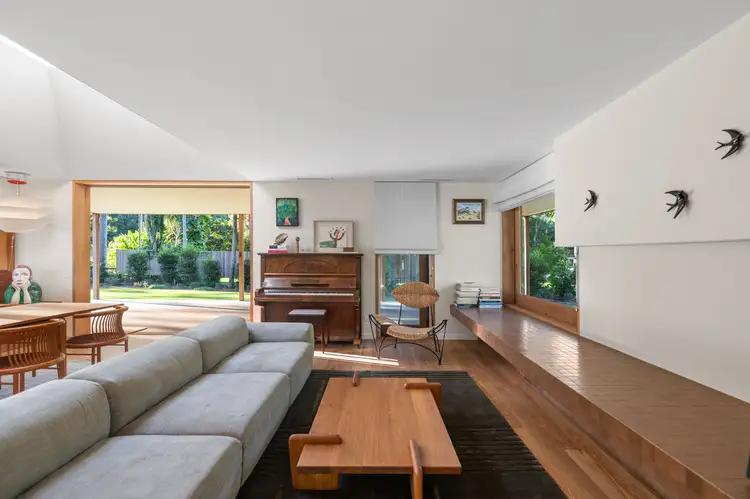 View more
View more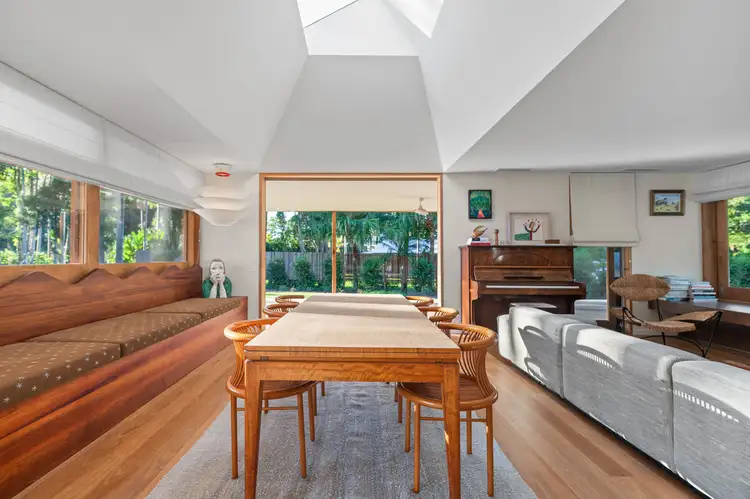 View more
View more
