PLEASE NOTE: Due to the ongoing COVID-19 situation, we will only be conducting private inspections for this property. Please contact your agent to arrange an inspection. Thank you for your understanding.
Stylishly renovated spaces and a practical family layout merge in perfect unison throughout this spectacular home, with multiple living zones encouraging the family to spread out and relax, while outdoor fun awaits with an alfresco zone and brilliant backyard. Double doors offer a decadent entry, opening onto a wide foyer with free-flowing access through to the carpeted formal lounge room with adjacent dining room for birthday dinners and special occasions. Large format tiles provide easy care appeal throughout the spacious kitchen, meals and family room incorporating waterfall stone benches, stainless steel appliances, Miele dishwasher, glass splashbacks, a pullout appliance shelf plus an island breakfast bench. Creating a wonderful haven for entertaining, the generous alfresco zone comes complete with caf blinds and extends onto the large, open backyard where backyard cricket can be enjoyed. Perfect for growing children, the upper level rumpus room is accompanied by four bedrooms, including the master bedroom with walk-in-robe and ensuite, plus a family bathroom and powder room. While the downstairs 5th/bedroom/study boasts a built-in desk and robe, serviced by an additional powder room and laundry with excellent storage space. Further attributes include ducted heating, evaporative cooling, split system air conditioning, alarm, ducted vacuum, LED downlights, Colorbond fences plus a double garage with rear roller door leading to a second double garage/workshop with power. Nestled on 960sqm approx. in a peaceful family location, close to Heany Park Primary, St Simon's Primary, Rowville Secondary, Wellington Shopping Village, buses, parks plus Monash and EastLink Freeways.
Photo ID required at all open for inspections.


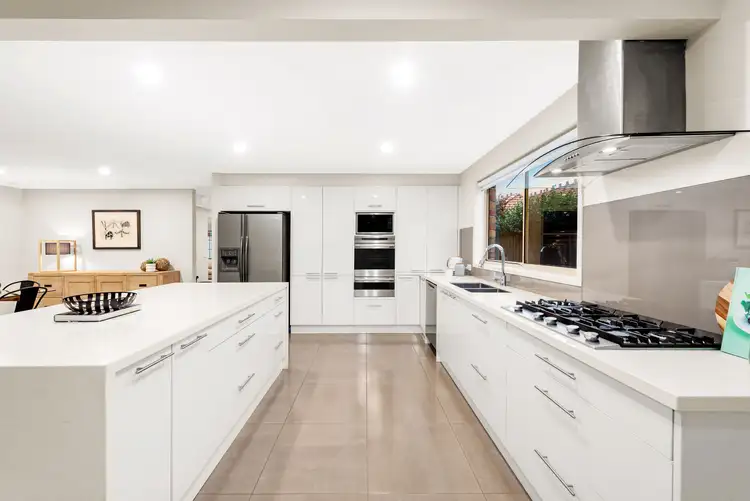
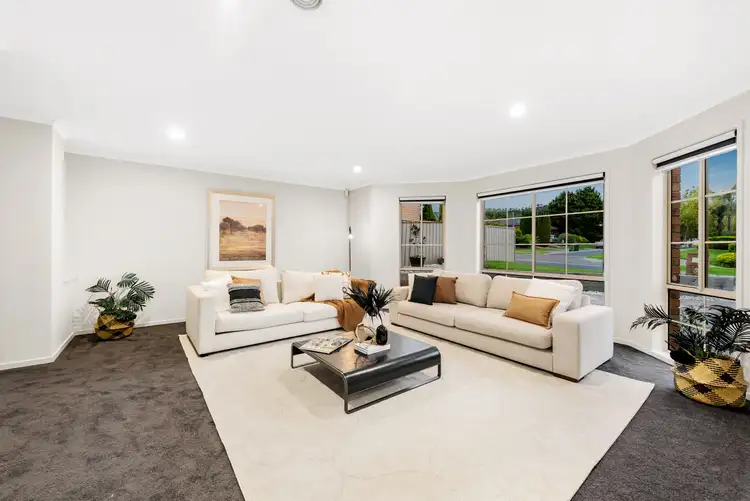
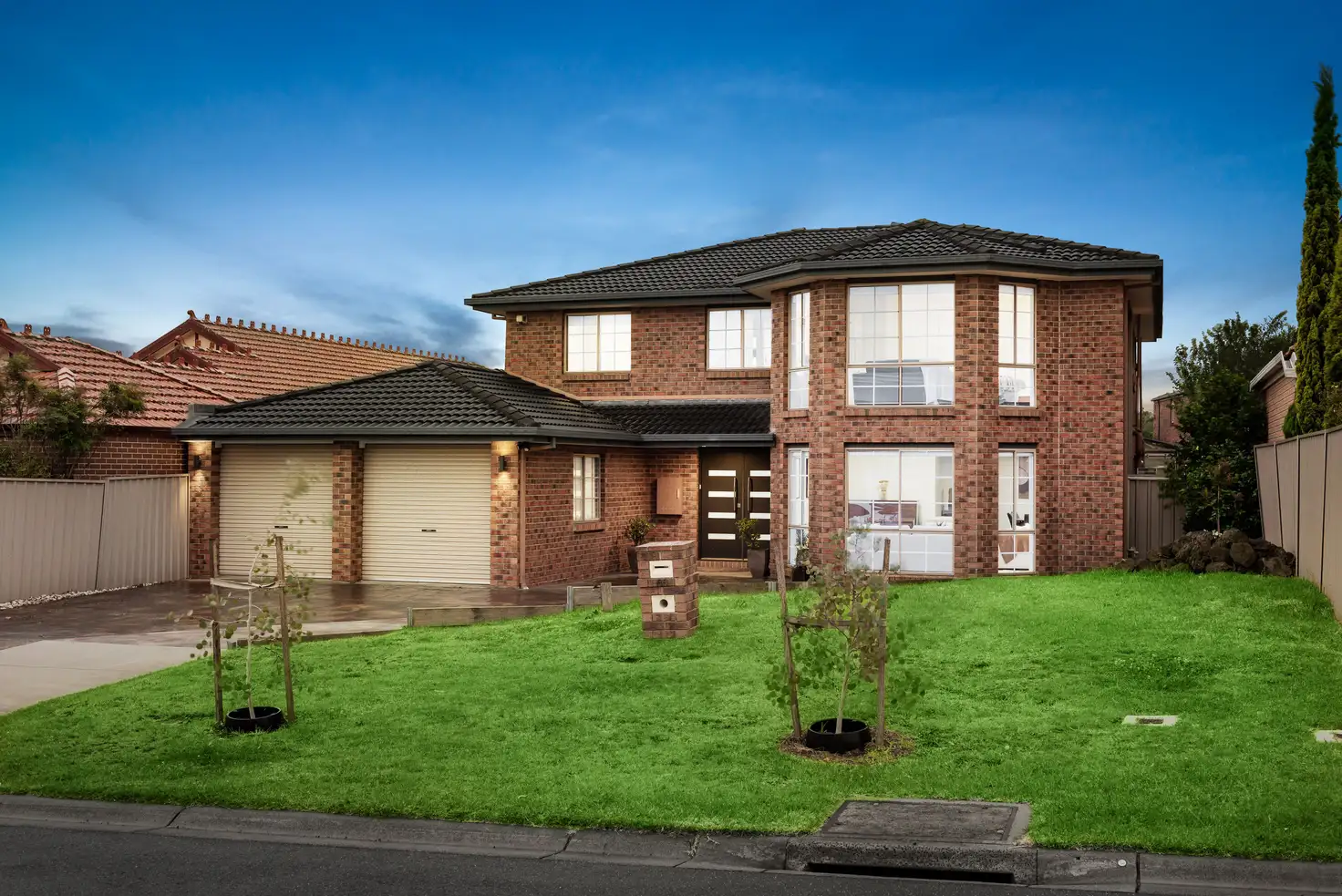


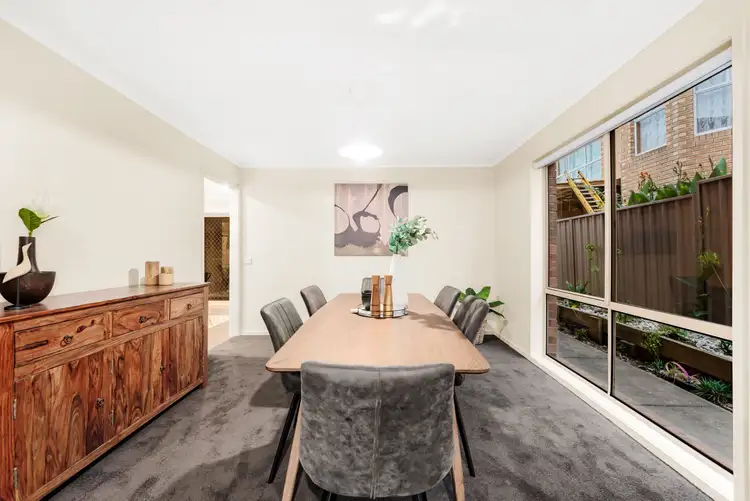
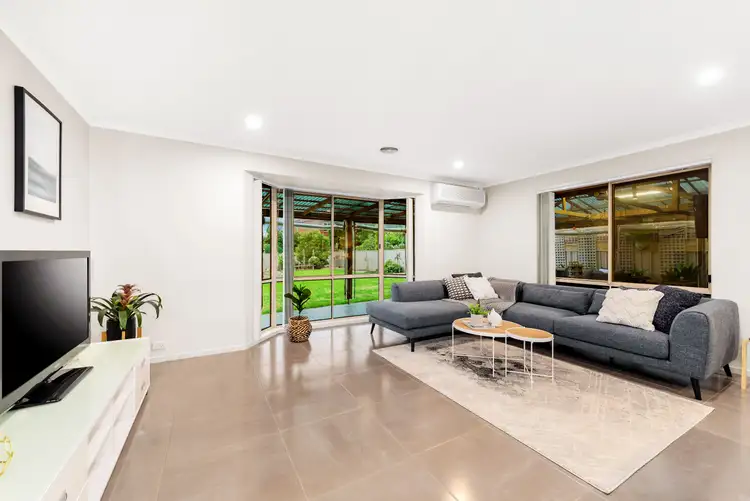
 View more
View more View more
View more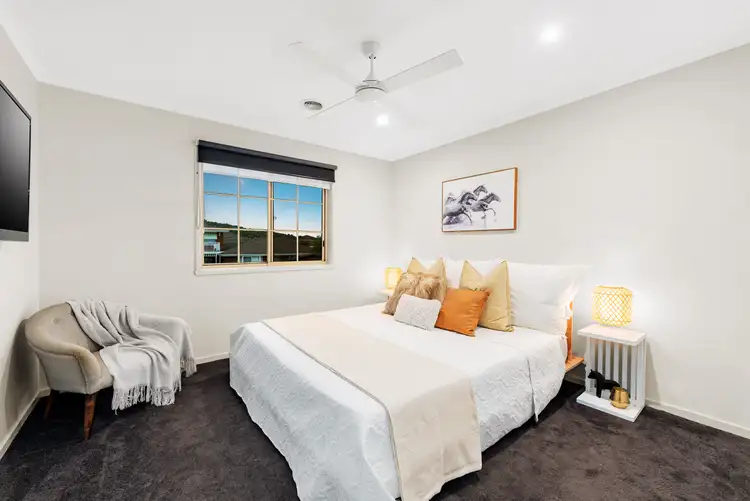 View more
View more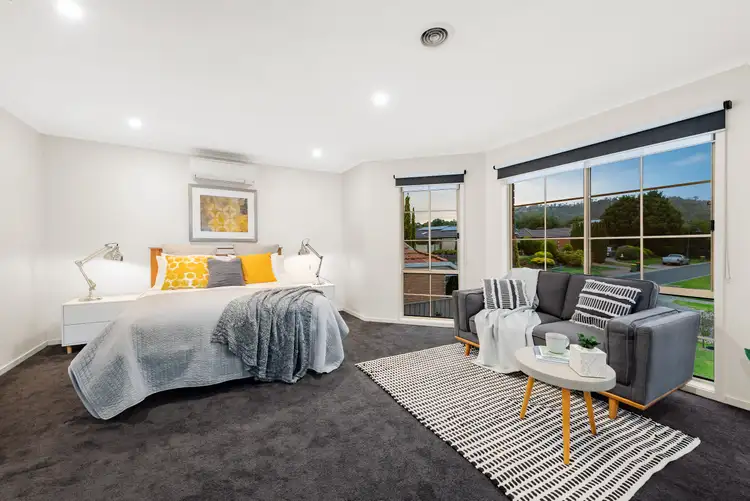 View more
View more

