A home that offers it all - land, location & lifestyle, this property must be viewed to truly appreciate all that is on offer!
Contact exclusive selling agents Dean Sims & Greg Kent for more details or to arrange a viewing.
Dean Sims | Bellcourt Property Group | 0412 812 029
Greg Kent | Acton Mandurah | 0409 920 042
Occupying a prime 600sqm+ of elevated land and spread across two expansive levels, this architecturally designed, contemporary residence offers designer style and outstanding quality – all of which comes together to create the perfect blend of modern design and lifestyle living. Exuding an abundance of space and natural light, this home is certain to impress and capture your attention, offering a versatile floorplan suited to families of various ages and sizes. Luxurious yet comfortable and crafted for every modern lifestyle need, this home is truly the ultimate entertainer!
With too many spectacular features and quality finishes to mention, every room is noteworthy. Not least of all is the clever inclusion of kitchen facilities on both levels, creating separate kitchen, living & sleep zones on both floors; an ideal configuration for larger families, older children, short stay guests or self-isolation!
ADDITIONAL FEATURES YOU WILL ENJOY INCLUDE:
- Stunning Riverstone Homes luxury build
- Spectacular elevation and design to allow natural light to flow throughout the home
- Thoughtfully designed, immaculately maintained property with low-maintenance gardens
- Internal elevator to the home
- Full height tiling and heated flooring to the bathrooms
- Plantation shutters throughout
- Solid NSW Blackbutt timber flooring throughout
- Reverse cycle, zoned air-conditioning system
- Double car garage plus additional parking space behind the secure gate
- Solar panels
- Security alarm and intercom system
- Plenty of storage throughout the home
FIRST FLOOR FEATURES:
- Amazing open plan kitchen, living & dining area, a space that opens on to the expansive balcony to further enjoy the beautiful vistas and ocean views
- An entertainer's kitchen with ample bench space and lots of built-in pantry and cupboard space, featuring a suite of Miele appliances including gas stovetop, oven, convection microwave, dishwasher and built-in coffee machine
- A generous master bedroom suite with a custom, fully lined walk-in robe and a luxurious ensuite with double vanity, spa bath, shower and WC
- Bedrooms 2 & 3, both with WIR's are positioned to the other end of the hallway with use of a shared bathroom
- Large balcony, ideal for entertaining or enjoying each sunrise and sunset; with built-in BBQ facilities
GROUND FLOOR FEATURES:
- Open plan kitchen, living & dining area which opens to the outdoor alfresco and overlooks the pool
- Fully equipped kitchen with stone benchtops, gas stovetop, stainless steel rangehood & oven and ample cupboard space
- Large balcony with built-in BBQ facilities
- Two large bedrooms, both with BIR's
- Main bathroom with bath, shower, and separate powder room
- Second bathroom with shower and WC that extends from the balcony - perfectly suited for use when entertaining outdoors and utilising the pool area!
- Dedicated laundry
- Home cinema room
- Study/additional guest bedroom / activity room
THE LOCATION:
- Easy access to the stunning Pyramids Beach and the Port Bouvard Life Saving Club
- Short stroll to The Cut Clubhouse & Golf Course
- A short drive to Miami Plaza Shopping Centre, Flacon Medical Centre, Port Bouvard Marina, Avalon Bay & a host of restaurants
- Approximately 15 minutes to the Mandurah train station

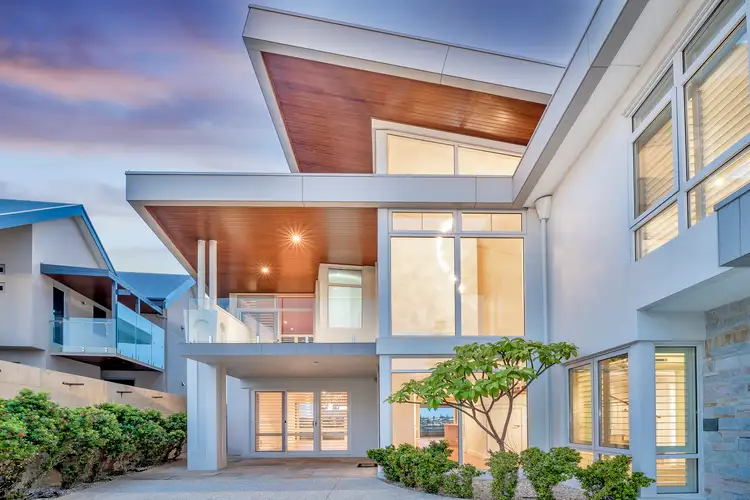
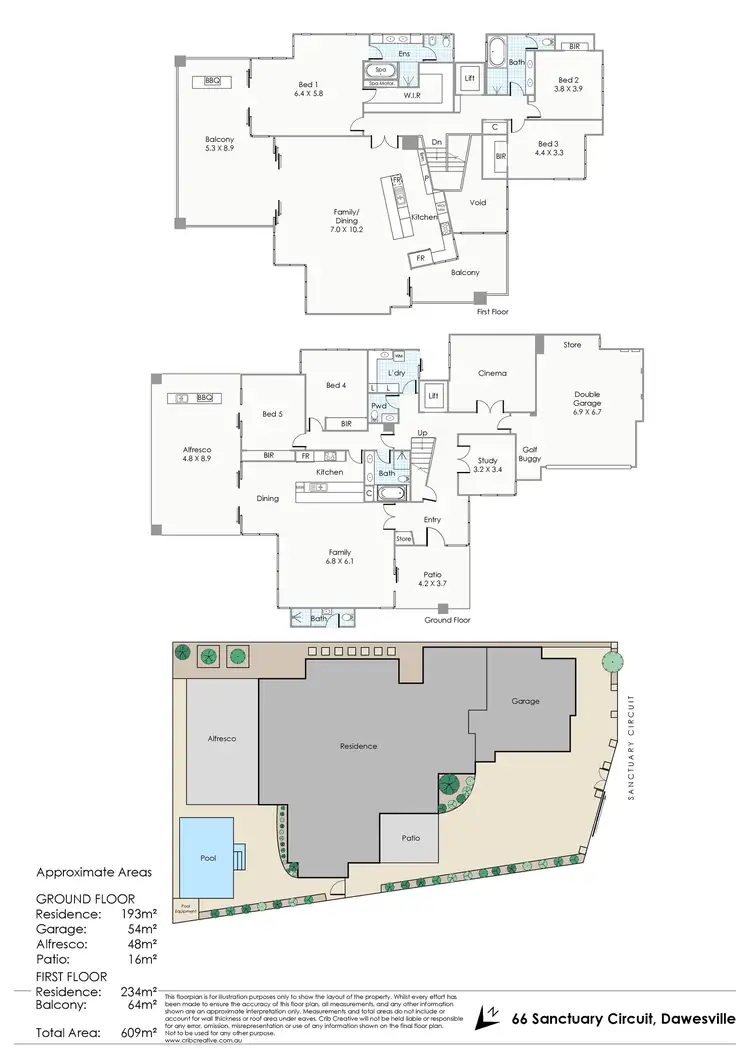
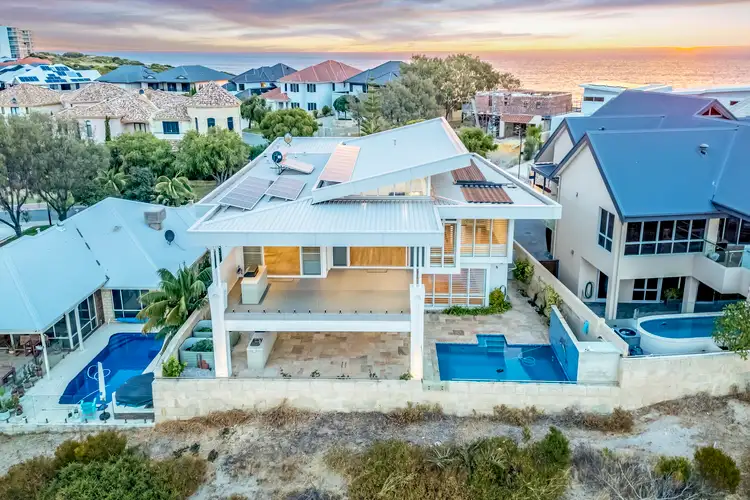
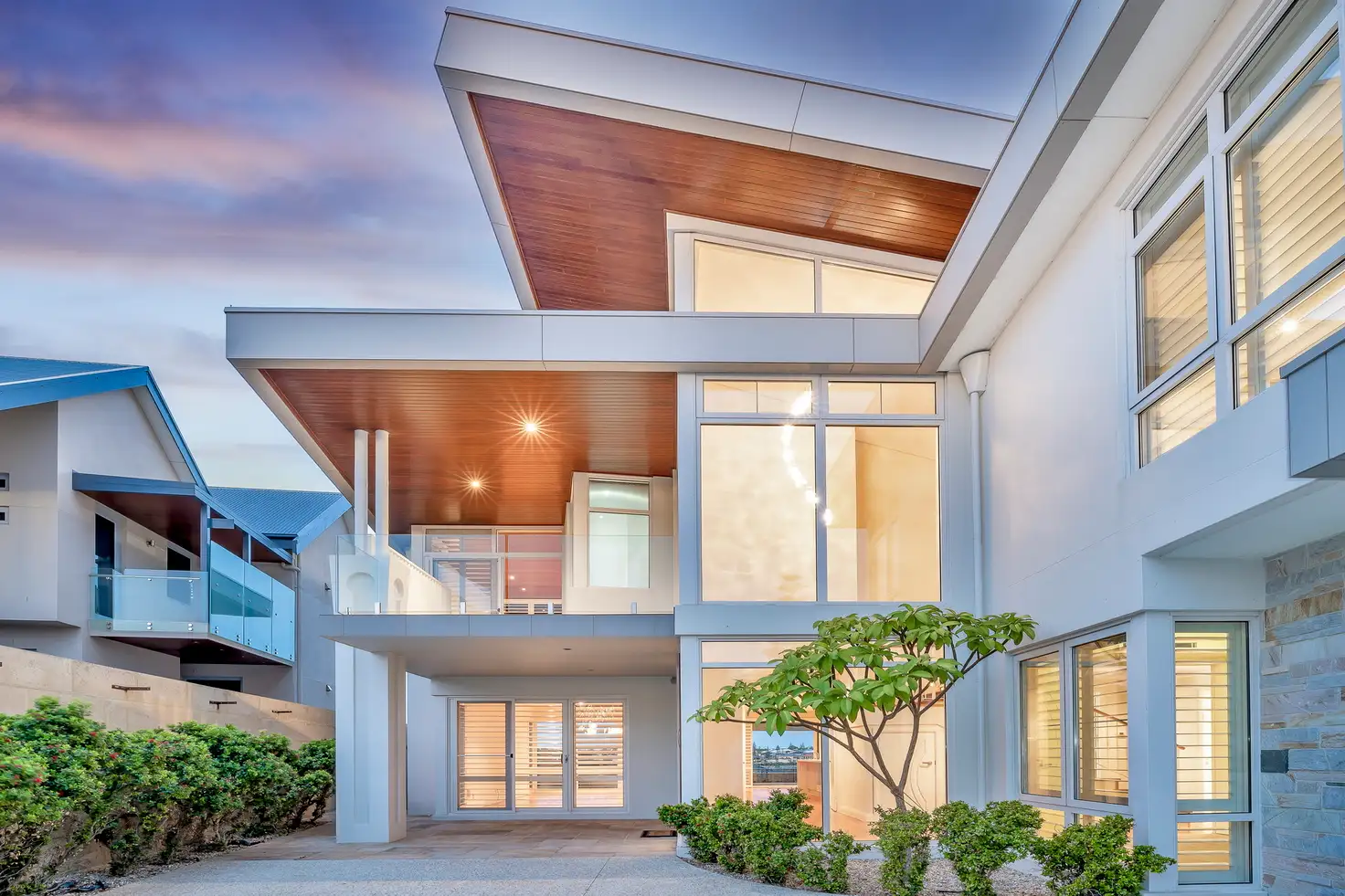


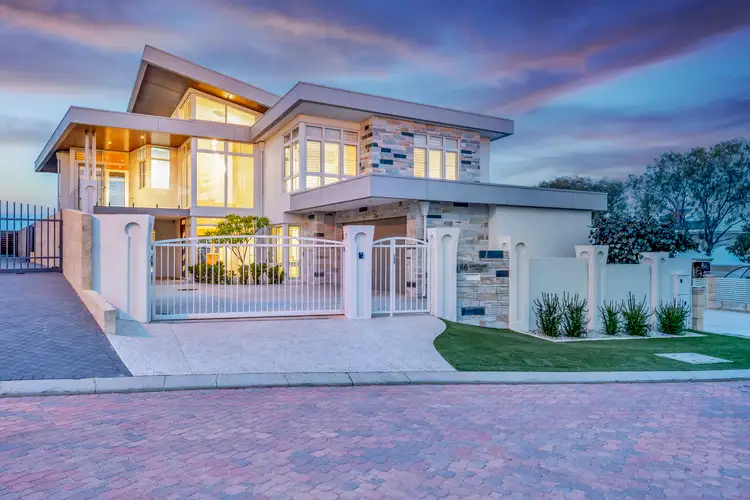
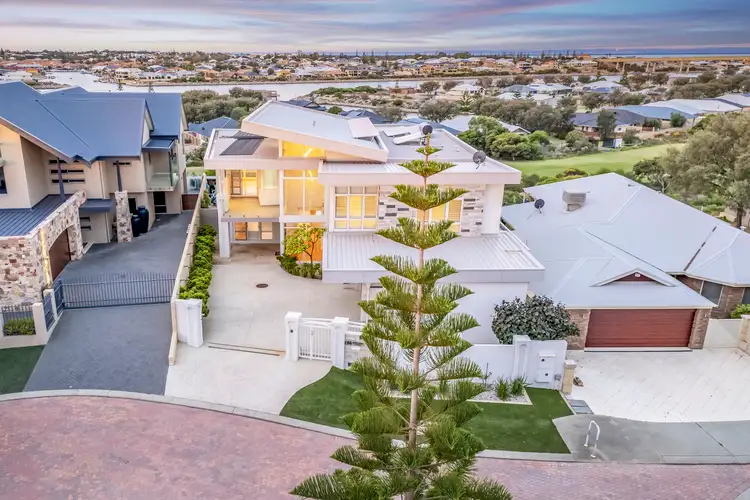
 View more
View more View more
View more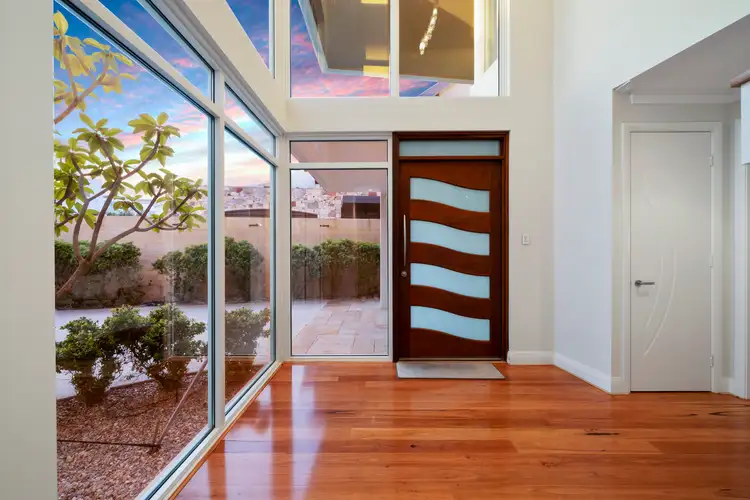 View more
View more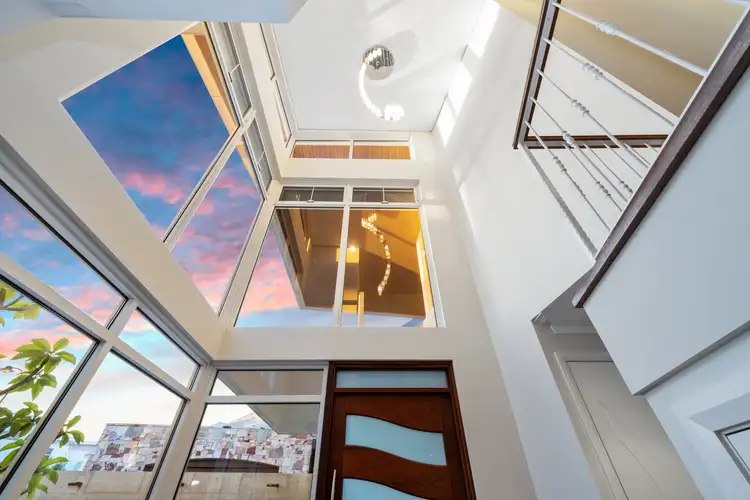 View more
View more

