Say hello to contemporary style and everyday convenience in this well-presented home, set on a spacious corner allotment of approximately 586sqm*. With modern updates, spacious interiors, and a prime location close to the city, it's the perfect mix of style and practicality.
Inside, the home feels fresh and inviting with high ceilings, original polished timber floorboards, and year-round comfort provided by ducted evaporative cooling and gas heating.
At the heart of the home, the open-plan kitchen, dining, and living area is generous in size and designed for everyday living and effortless entertaining. The kitchen is a true standout, featuring a sloped, elevated ceiling reaching 3 metres with ceiling-high northeast-facing windows that flood the space with natural light. It showcases solid Oak timber benchtops, a contemporary tiled splashback, and Smeg European appliances, including a 900mm stainless-steel stove/oven and dishwasher. A walk-in pantry adds extra storage and is enhanced by touch-sensor LED lighting above the workbench.
Stacked sliding doors open to a spacious outdoor entertaining and BBQ area, perfect for gatherings with family and friends. Outside, the extensive covered carport sits securely behind an automatic door and is complete with storage sheds. The backyard is well-sized with a lush lawn and beautiful plants.
Back inside, three well-sized bedrooms offer comfortable accommodation. The master suite features a ceiling fan, a recently renovated ensuite, and a walk-in robe complete with built-in shelving, drawers, and hanging space. Bedrooms two and three include ceiling fans, mirrored built-in robes, and share a stylish, fully renovated bathroom with modern white tiling and quality fixtures.
The separate laundry is functional and spacious, featuring built-in storage and convenient external access to the covered clothesline and backyard.
Ideally positioned within walking distance of Torrens Linear Park, this home offers the perfect balance of lifestyle and convenience. Everyday essentials are just moments away with Marden Shopping Centre nearby, and for those commuting to the city, the O-Bahn is just a short 900m walk, providing quick and easy access to the CBD. Whether it's shopping, dining, or enjoying the outdoors, everything you need is right at your doorstep.
Check me out:
– Well-maintained home on a 586sqm* corner allotment
– Three good-sized bedrooms, master with walk-in robe and ensuite
– Open-plan kitchen, dining, and living area for easy everyday living
– Modern kitchen with 3-metre high sloped ceilings, Oak timber benchtops, tiled splashback, and stainless-steel Smeg appliances
– Walk-in pantry for extra storage
– Sliding doors from living opening to a spacious outdoor entertaining and BBQ area
– Renovated main bathroom with large vanity and modern finishes
– Separate laundry with built-in storage and backyard access
– Covered carport with automatic door and storage sheds
– Well-sized backyard with luscious lawn and plants
– Spacious front yard with under lawn drip irrigation
– Ducted cooling and gas heating for year-round comfort
– Potential for development, STCA
– And so much more…
Specifications:
CT // 5401/983
Built // 1966
Home // 239sqm*
Land // 586sqm*
Council // Port Adelaide Enfield
Nearby Schools // Klemzig Primary School, Vale Park Primary School, Hillcrest Primary School, Felixstow Primary School, Hampstead Primary School, Avenues College
On behalf of Eclipse Real Estate Group, we try our absolute best to obtain the correct information for this advertisement. The accuracy of this information cannot be guaranteed and all interested parties should view the property and seek independent advice if they wish to proceed.
Should this property be scheduled for auction, the Vendor's Statement may be inspected at The Eclipse Office for 3 consecutive business days immediately preceding the auction and at the auction for 30 minutes before it starts.
Aidan Anthony – 0423 319 554
[email protected]
RLA 277 085


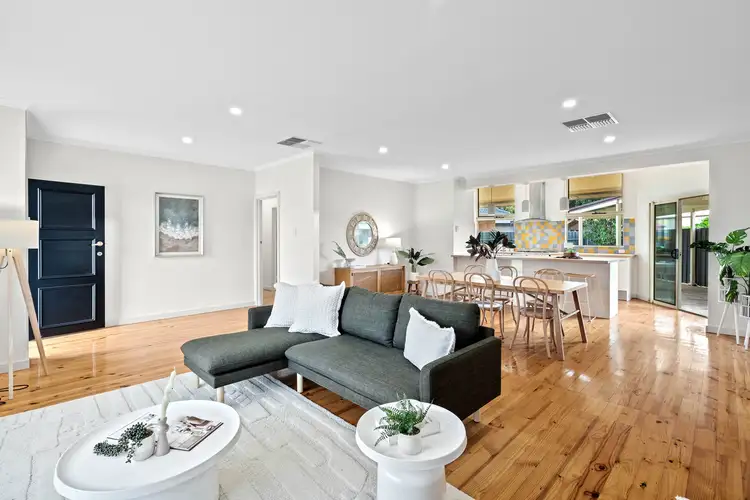
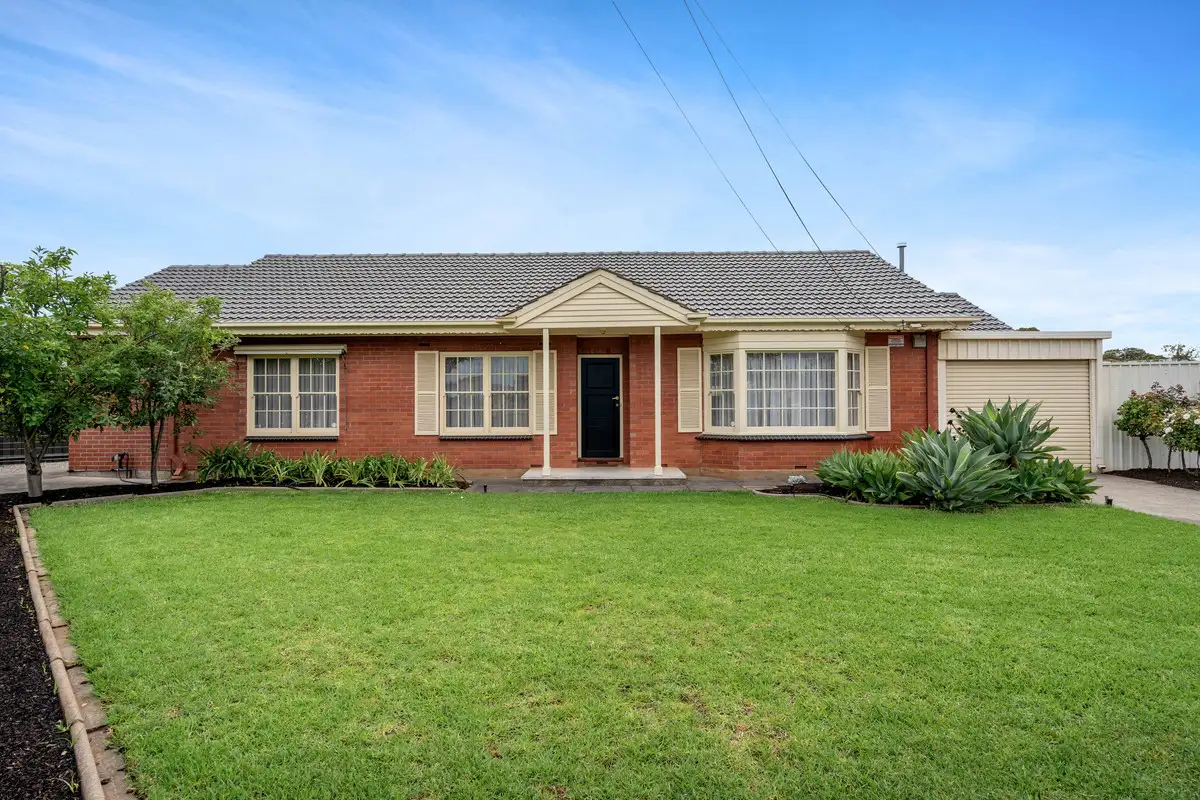


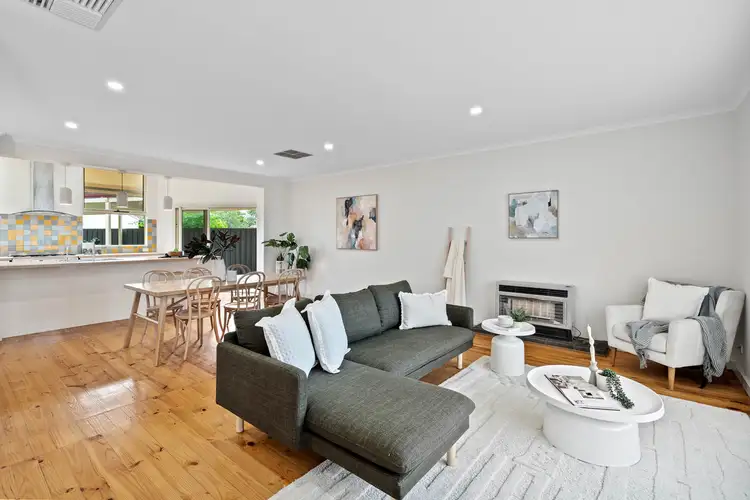
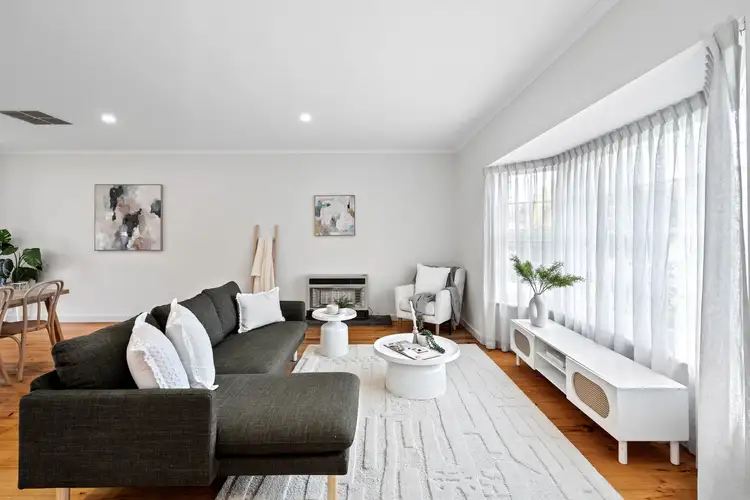
 View more
View more View more
View more View more
View more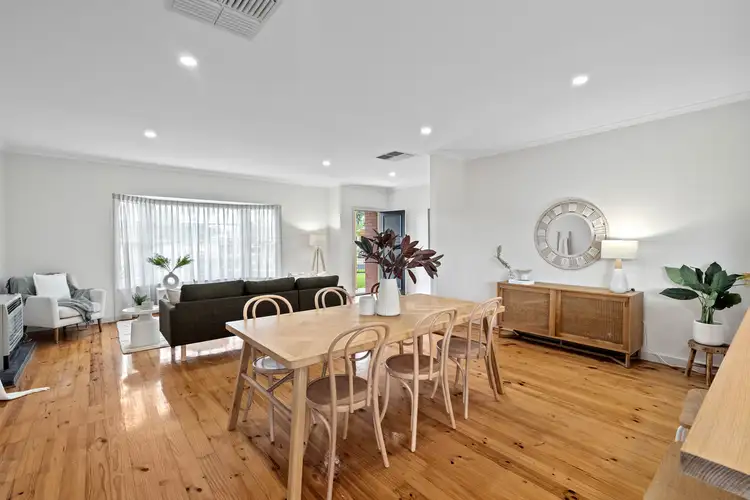 View more
View more
