“Lifestyle, & Luxury with Spectacular Waterfront Aspect”
Your tranquil oasis awaits you in this spacious modern home that offers the ultimate in low maintenance designer living with breathtaking views! Situated on a private North to water block, located alongside the peaceful river with approximately 17m of frontage, this home offers an abundance of nature that makes this home the perfect place to relax and enjoy the Gold Coast lifestyle. The home is in the highly sought-after community of Serenity Shores.
The home is finished to an extremely high standard with many extra features where no expense has been spared. The central kitchen forms the heart of the home and is complimented by a large butler's pantry, bespoke cabinetry, and quality appliances. Stunning floor tiles flow throughout the ground floor of the home throughout the multiple living areas with a lovely sunken lounge that has timber floors and stacker door to the large covered alfresco entertainment area. The home also has a large games/entertainment room with purpose-built bar, perfect for entertaining.
Upstairs you will find generous sized bedrooms all with walk-in wardrobes and a family bathroom with separate powder room. The master suite is spacious with his and her robes, his & hers vanities and tranquil river view. There is also a rumpus area that offers another place to relax in front of the TV and provides ample space for the family to relax separately.
There is a double car garage with epoxy floor which has a rear door to covered courtyard which is currently used as a gym area. Outside the gardens are extremely well established and low maintenance with a feature fire-pit and Spa area.
Don't miss this opportunity to inspect this highly desirable bespoke home! Call Sally today to discuss 0449 157 776.
Features include:
- Office with french doors
- Tv Room with french doors
- Plantation shutters
- Powder room with vanity
- Kitchen with fabulous 100ml stone island bench quality appliances, large butlers pantry & gas cooktop.
- Open plan living and dining
- Games room with built in Bar
- Sunken lounge with timber floors leading to covered alfresco
- Large covered alfresco with decking
- Master his & her robes walk-in robes his and hers vanities, walk-in wardrobe tranquil river views
- Large family bedrooms with walk-in wardrobes
- Private Spa
- Fire pit with seating area
- Exceptional well planted low maintenance gardens
- Waterproof shade sails
- DLUG
- Ceiling fans
- Zoned ducted air-conditioning
- 13.5kw solar power & 3 phase power
- Plantation Homes build
- Security cameras
Serenity Shores is a highly desirable new waterfront community that offers tranquil serene river and canal frontage. Homes in this location are new and modern offering great future value as the community and facilities grow. Serenity Shores is located just 5 minutes from the M1, just a 3 minute drive to Hope Island Market place shops & restaurants, 5mins to Hope Island marina, 7 Mins to Sanctuary Cove , everything you could need is within 15km of this home, golf clubs, marinas, shops medical facilities and great schools both state and private, Westfield Helensvale is the home of the light rail providing direct access to Griffith Uni, Gold Coast hospital and the fabulous beaches of the Gold Coast. Brisbane is just 45mins away and the airport 50 mins.

Air Conditioning

Alarm System

Balcony

Courtyard

Deck

Dishwasher

Ducted Cooling

Ducted Heating

Ensuites: 1

Floorboards

Fully Fenced

Living Areas: 3

Outdoor Entertaining

Outside Spa

Pet-Friendly

Remote Garage

Reverse Cycle Aircon

Rumpus Room

Secure Parking

Solar Panels

Study
Area Views, Bush Retreat, Close to Schools, Close to Shops, Close to Transport, Prestige Homes, reverseCycleAirCon
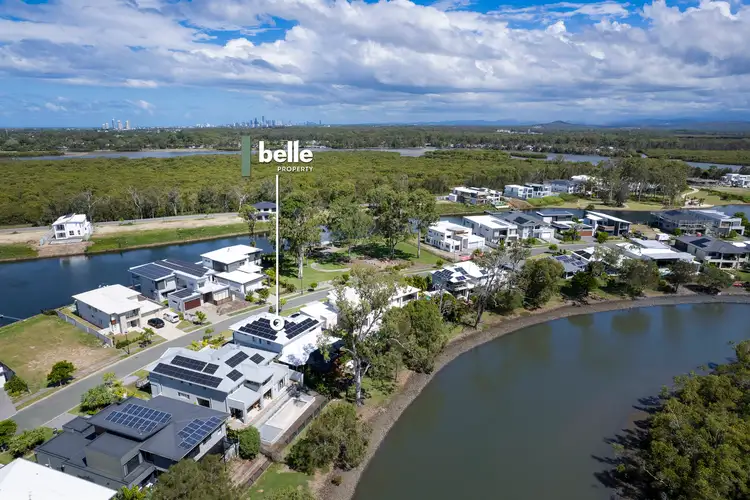
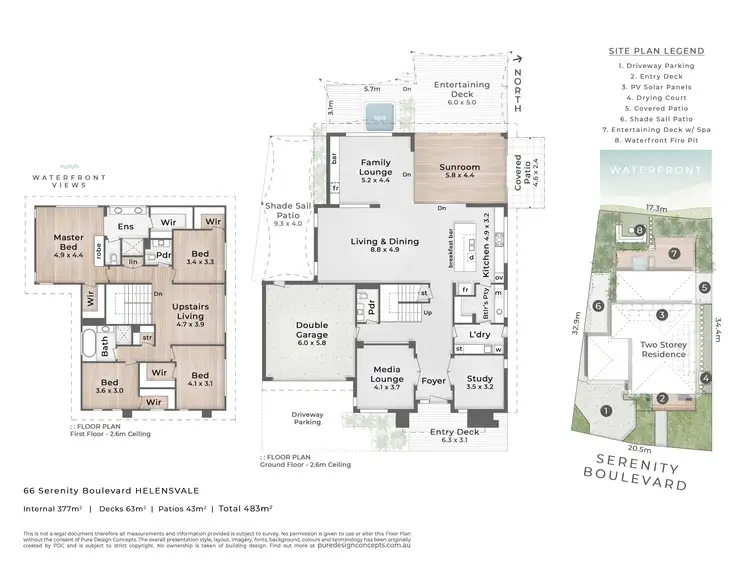
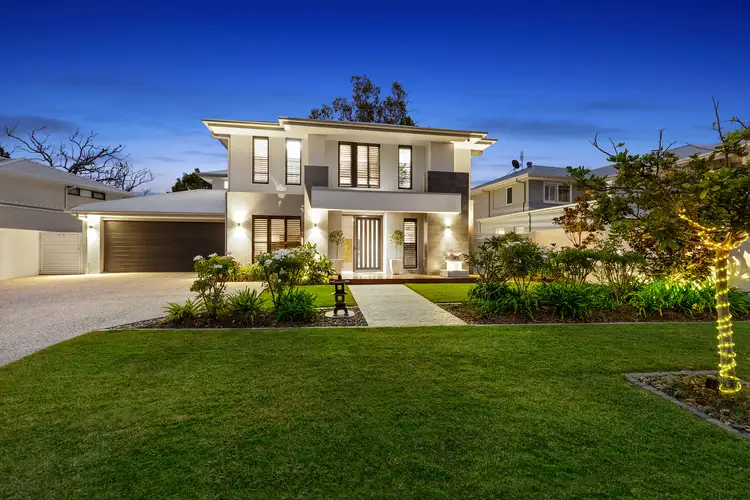
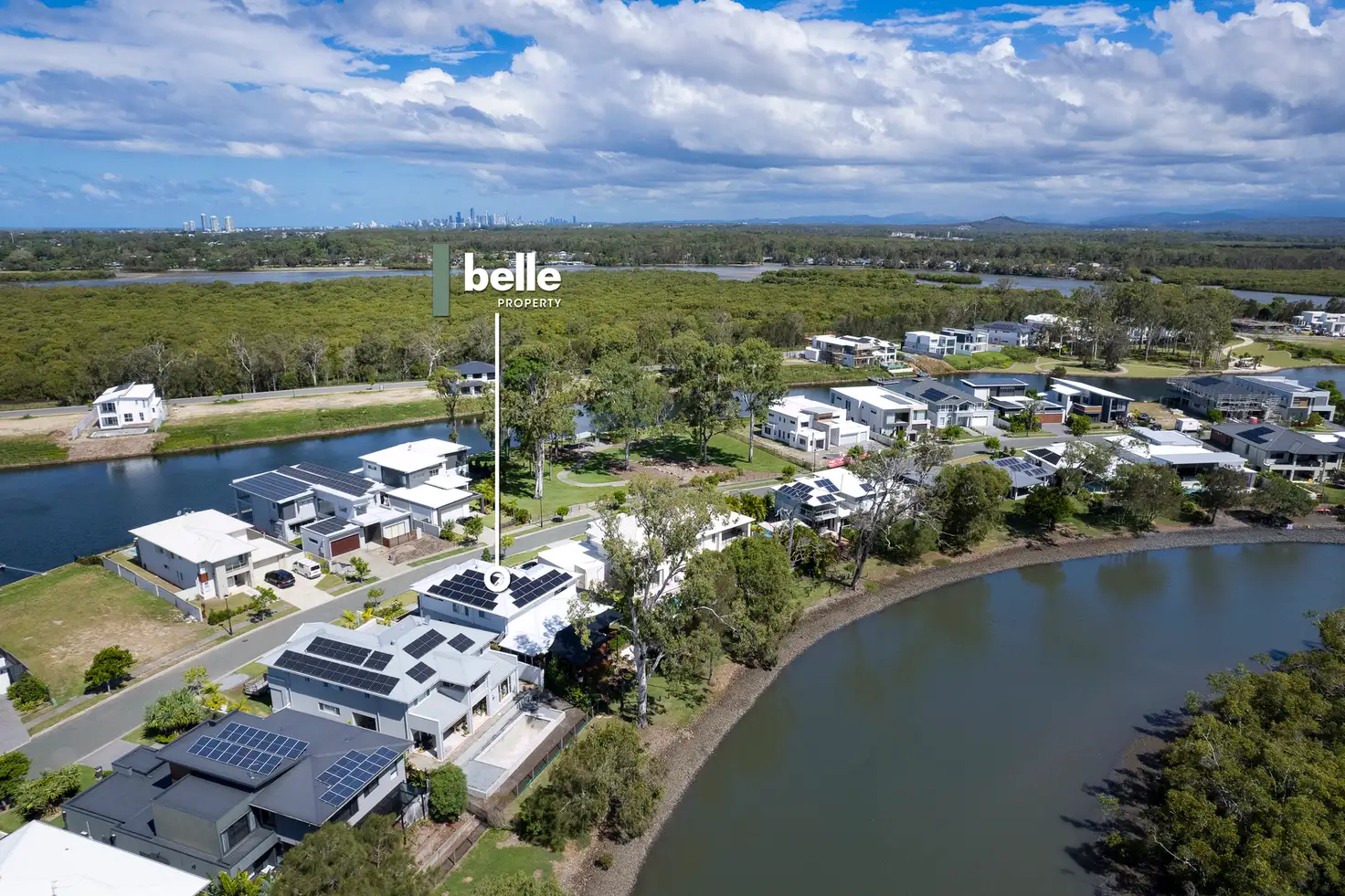


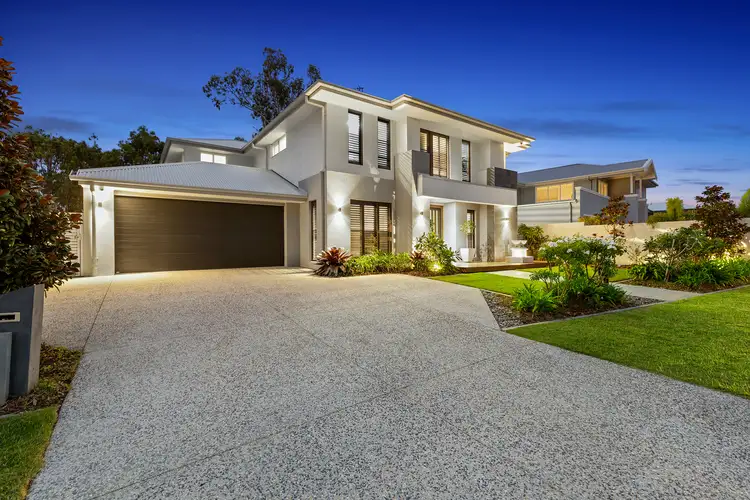
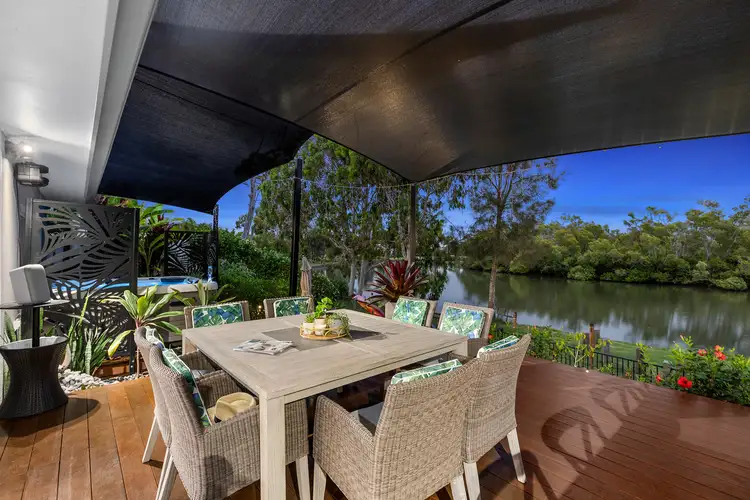
 View more
View more View more
View more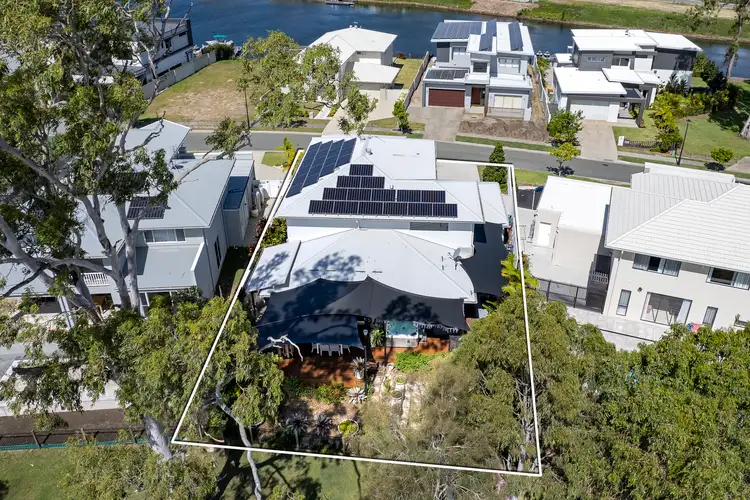 View more
View more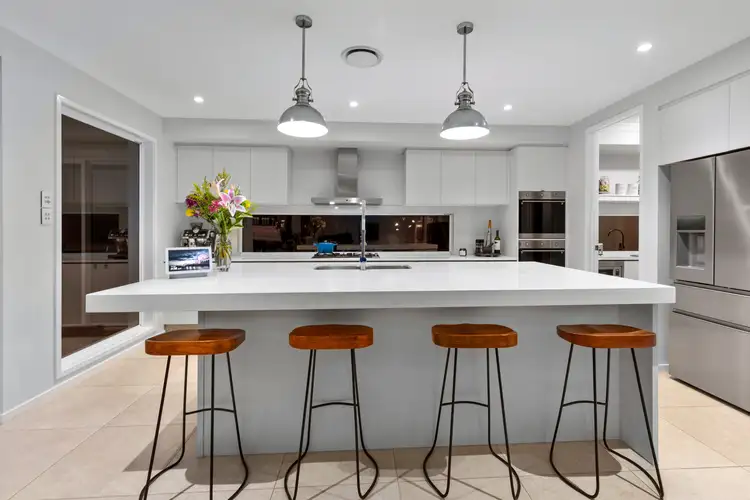 View more
View more
