Step inside this stylishly transformed gem at 66 Sharon Drive, Eagleby - where relaxed living meets modern elegance. This immaculate 3-bedroom home has been lovingly updated from top to toe, offering a seamless blend of comfort, functionality, and effortless indoor-outdoor entertaining. From the crisp white facade and landscaped gardens to the light-filled interiors and show-stopping alfresco, this home delivers on every front.
Nestled in the heart of Eagleby, this property places you in one of Logan's most connected and convenient suburbs. Whether you're commuting to Brisbane or the Gold Coast, you'll love the easy access to the M1. Plus, you're minutes from local schools, shopping centers, parks, and riverside walks. Eagleby is fast becoming a favourite for families, first-home buyers, and savvy investors alike, offering a lifestyle of both ease and opportunity.
Your New Property Features
� Freshly Renovated Inside and Out - From top-to-bottom, every inch has been modernised with a fresh, inviting aesthetic including new flooring, finishes, and a neutral colour palette.
� Open Plan Living - The bright and open lounge, dining and kitchen area creates an easy flow for everyday living and entertaining.
� Gorgeous Designer Kitchen - Crisp white cabinetry, soft-close drawers, chic brass handles, subway splashback tiles, engineered stone benchtops, a timber island bench, stainless steel appliances, dishwasher, and a large fridge recess - it's style and functionality all in one.
� 3 Beautiful Bedrooms - Each bedroom is perfectly styled and finished with premium carpets for comfort. All feature large windows, security screens, and ceiling fans. The master boasts a split-system air conditioner and his and her wardrobes for year-round comfort and convenience.
� Modern Bathroom - Fully tiled in elegant porcelain travertine finishes with a glass-screen shower-over-bath combo, sleek vanity with excellent storage, and an arched gold-framed mirror for a touch of glam.
� Stylish Separate Laundry - Light and bright with bench space, under-sink cabinetry, tiled splashback, and room for washer and dryer - plus direct access to the backyard.
� Outdoor Entertaining Paradise - A huge 12.8m x 3.3m covered patio provides the ultimate setting for alfresco dining, weekend BBQs or a quiet morning coffee.
� Firepit Zone + Garden Seating Area - A cosy corner designed for evening relaxation, perfect for entertaining under the stars.
� Massive Fully-Fenced Backyard - Sitting on a generous 649m� block, there's room for pets, kids, and even potential to add a pool or granny flat (STCA).
� 2 Garden Sheds - Conveniently tucked away for tools, storage, or hobbies.
� Secure Gated Carport + Driveway Parking - Offering easy access and peace of mind.
� Security Screens on All Windows - For breezy, worry-free living day and night.
� Split-System Air Conditioning + Ceiling Fans - Keep cool in summer and warm in winter.
Your Investment Figures
� Rental Appraisal: Estimated between $580-$620 p/w, making this property a strong contender for high rental return.
� Council Rates: Estimated between $900-$1000 per quater.
This Eagleby beauty delivers the ultimate lifestyle package: move-in ready with stylish updates, generous outdoor space, and a location that connects you to it all. Whether you're a savvy investor, downsizer, or first-home buyer looking to leap into the market - this home ticks every box. Reach out today to schedule a viewing or discuss how this property could be your next great investment!
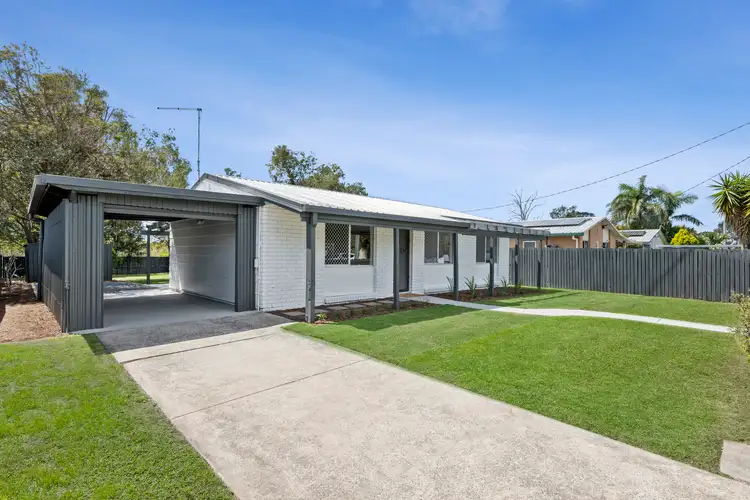
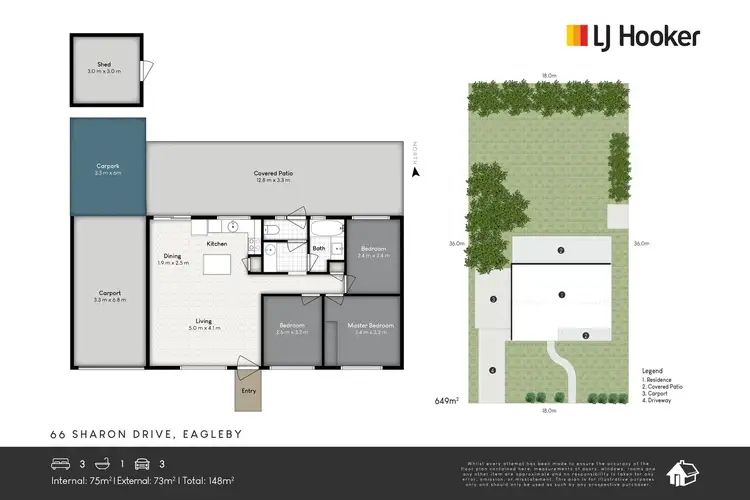
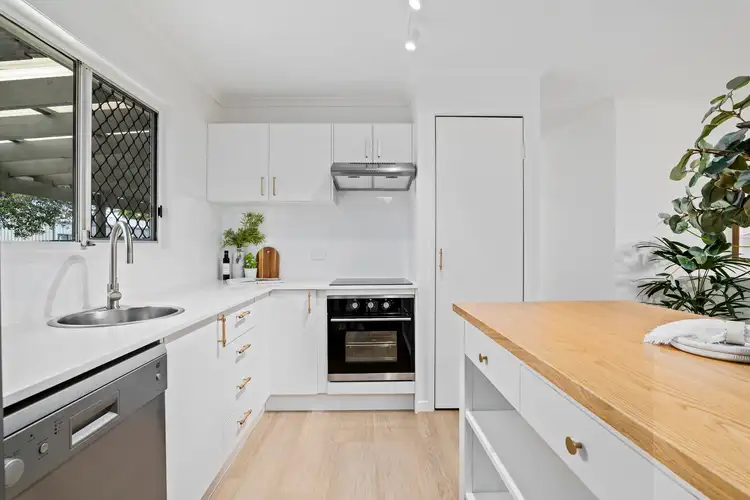




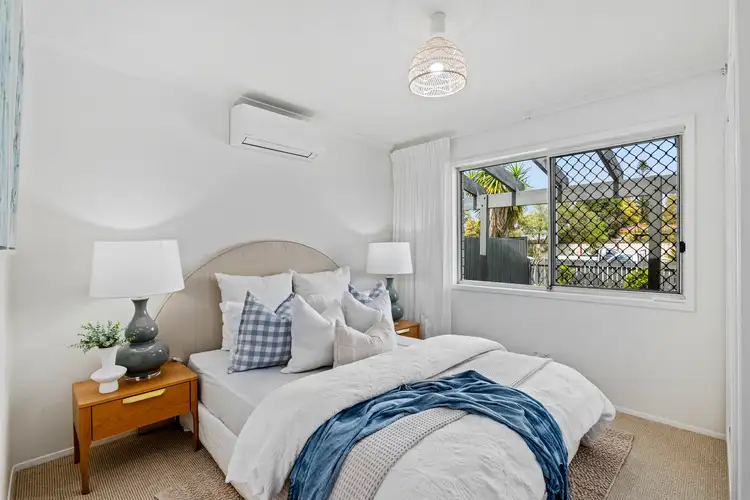
 View more
View more View more
View more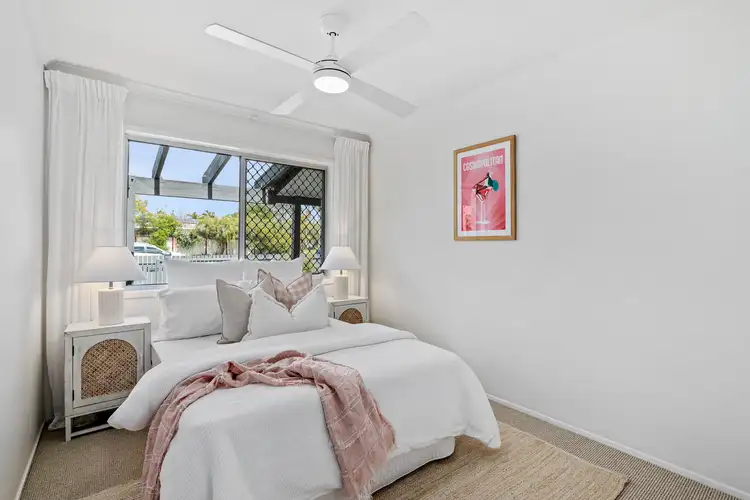 View more
View more View more
View more
