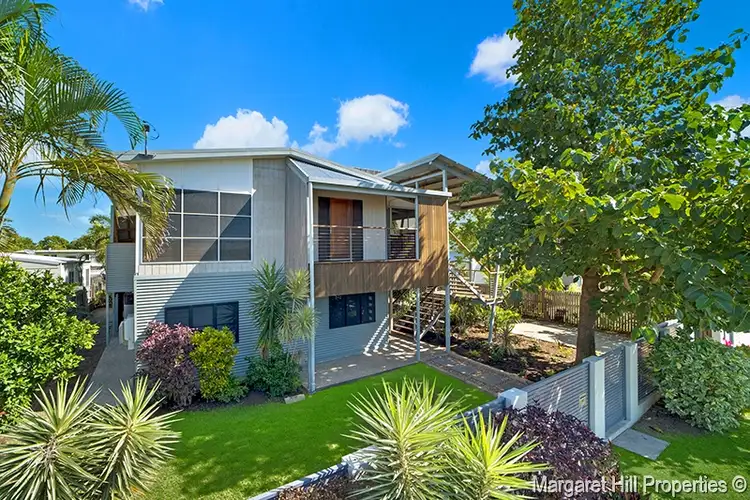This magnificent property has it all.
Flood free (2019 event ) in Railway Estate, while being minutes to the boat ramp.
The electric gates open to a stunning example of what a family's inspiration can achieve.
The two-storey home has modern features throughout, is fully air-conditioned with splits, and has room for the largest of families.
The stunning, timber stairs lead to a large, open plan living area with beautifully polished floors and 2.7-metre ceilings, timber louvres and the clever use of external metals.
The main living area opens via timber stacker doors to a fully enclosed entertaining deck with treetop views, breezes and timber louvres.
The kitchen centrepiece is the stone island bench, with cooktop, drawers and breakfast bar. A large double pantry is part of the extensive cupboards with utility cupboard and wall oven.
An enclosed back staircase leads to the downstairs area, laundry and covered entertaining area.
A large family bathroom is perfectly located next to three of the four bedrooms, all featuring built-ins and splits systems.
The glorious master bedroom features a wall of wardrobes opening to the luxurious ensuite, a separate door opening to the covered entertaining deck.
The purpose-built downstairs level is in the same style and quality as the upstairs home.
Stunning with its polished concrete flooring and 2.7-metre ceilings, the large, open plan area flows seamlessly to the outdoor entertaining and pool view.
The corner kitchen looks directly at the pool and features a servery to the outside.
A large kitchen has dishwasher, wall oven, timber top and handle-free cabinets, with ample bench space for pre-operation.
Two large bedrooms both have built-ins and split system ac.
The two-way laundry again has ample storage and leads to the outdoor line with a retractable cover.
The covered entertaining area is next to the cubby house and in full view of the kitchen.
A perfectly positioned pool is in the style of a resort, and a clever area for growing veggies in above-ground containers is at the back of this area.
The remote gates lead to the aggregate driveway and the 7.5 x 12 metre shed with a side carport.
The shed has been designed to fit a 3.2-metre boat.
There is an additional shade covered parking for another two vehicles or alternatively a third entertaining area.
If the home didn't offer enough, there is a third area with a kitchenette & full bathroom incorporated in the shed with polished floors, lined walls, full air-conditioning, and ample space.
The grounds have been lovingly maintained with established trees and manicured lawns.
All on an 809 sq metre block, flood free and minutes to the boat ramp, The City and all located in this no-through road.
This surely is one spectacular home: six bedrooms, four bathrooms, two kitchens and extended living for everyone.
THE HOME
-Open plan living, spacious, polished floors, 2.7m ceilings.
-Stunning on-trend kitchen, stone benchtops, centre island
-Four bedrooms, all splits, all built-in, family bathroom
-Luxurious master, built-ins, ensuite, access to deck.
-Enclosed entertaining deck with palmtop views, fully screened
-Rooftop solar maintenance platform
DOWNSTAIRS
-Completely self-contained in the same style as upstairs
-Large living, polished concrete flooring, 2.7m ceilings, split system
-Stunning kitchen with pool views
-Two bedrooms, splits, built-ins
-Large bathroom
-Two-way laundry with storage
THE GROUNDS - FLOOD FREE 2019 FLOOD EVENT
-Electric gate to aggregate driveway
-Driveway to 7.5x12m - 405cm high shed
-Boat access 3.2m
-Side Carport
-Shade covered parking or third entertaining area.
-A large, lined room with polished concrete floors, kitchenette and bathroom is incorporated in the shed.
-Well maintained grounds and gardens
-Sparkling resort-style pool current cert - multiple entertaining areas
-Cubbyhouse
-Raised beds for vegetable gardens
-Solar panels
-NBN
-Full council files available electronically








 View more
View more View more
View more View more
View more View more
View more
