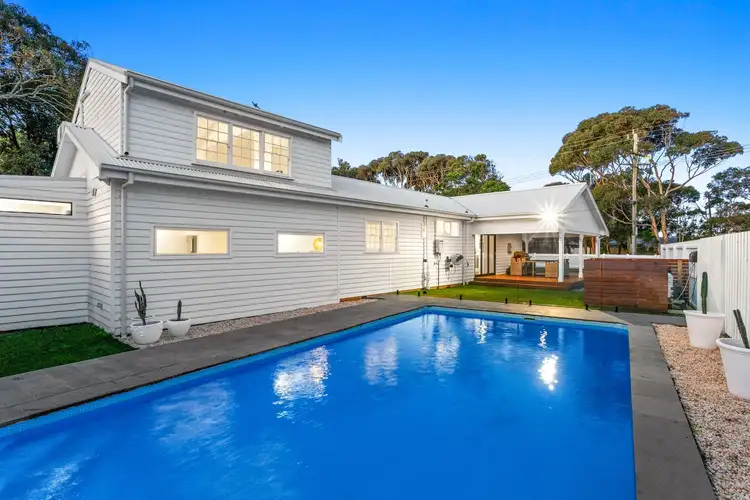The Feel:
Coastal style is epitomised by this iconic property in Ocean Grove, with a beachy cottage-inspired renovation that celebrates indoor-outdoor living, complete with a heated pool. Now the perfect family abode, breezy open plan living meets a sophisticated & chic aesthetic with a crisp white exterior that elevates the home's curb appeal & exudes an inviting presence. Spanning two floors with 4 bedrooms, this family home or investment boasts top shelf appliances & fittings that speak to quality coastal living & is located close to many key amenities.
The Facts:
-Move-in ready, lovingly renovated 4 BR/2 BA home with 10m heated pool
-Entertainer’s paradise with bifold doors to alfresco areas you can enjoy in any season
-Minimalist, low-maintenance garden features hardy cacti, white exterior & cool Palm Springs vibe
-Saltwater, electric heated 10x5m pool; renovated with bluestone pavers, built-in bench seat, new pool equipment & seamless glass balustrades
-Orientation allows living & entertaining throughout the seasons in defined outdoor zones
-Polished concrete floors ground the barn-style open plan living zone, defined by cathedral ceiling
-Original fireplace mantle boasts new gas log fire, + SSAC & ceiling fan
-Split levels mark a buffer between the living area & Tassie Oak floors in the dining zone
-Original V-groove panelling echoes the home’s beach house roots
-Kitchen commands attention with penny rounds tiled splashback paired with marble-effect stone benchtop, brushed brass set-in sink & tapware
-Stainless steel Smeg appliances include dual wall ovens, 5-burner gas hob & DW
-Stone benchtops in all wet areas, with sleek cabinetry & hardware
-Master bedroom with WIR & luxury en suite with designer tiling & in situ shower
-3 more bedrooms w/ electric wall panel heaters & ceiling fans
-2 have BIRs, while upstairs loft w/ WIR & SSAC has pool & sea views (potential for en suite)
-Central bathroom w/ freestanding egg bath, in situ shower, floating vanity & separate WC
-Original character-laden features include sash windows, cornicing, Tassie Oak floors & east veranda
-New roof, downpipes, guttering, storm water, fences, weatherboards
-Native gum shades the front yard with decadent lawn & fresh white picket fence
-Aggregate concrete driveway provides ample OSP
The Owner Loves.…
"In completing the renovations, we have honoured the origins of this family home but transformed this beach getaway into a vibrant home that's full of playful Palm Springs-inspired personality - it’s ready for the next caretakers to enjoy the next 40 years! Low maintenance with natural finishes, the neutral palette & laid-back feel are just what we wanted."
*All information offered by Bellarine Property is provided in good faith. It is derived from sources believed to be accurate and current as at the date of publication and as such Bellarine Property simply pass this information on. Use of such material is at your sole risk. Prospective purchasers are advised to make their own enquiries with respect to the information that is passed on. Bellarine Property will not be liable for any loss resulting from any action or decision by you in reliance on the information.









 View more
View more View more
View more View more
View more View more
View more

