:: 733 m2 block approx. with side access
:: Separate lounge and family areas
:: Large floorplan – inspect and be surprised
:: Sound brick veneer residence
:: New hot water system
:: Leased @ $450 per week until April 23
With a great size back yard and a paved undercover outdoor entertaining area, plus having a bigger floor plan than you may expect, 66 Twickenham Drive represents excellent value for money in its price bracket. Currently leased at $450 per week until April 2023, this property offers a good size lounge room, along with a separate family and meals area adjacent to the kitchen that is sure to have you impressed from your first inspection! The double garage creates ample space for storage or to work on those weekend projects, with the option of access to the rear yard either through the garage or side gates. Being of sturdy brick veneer construction, this property would make for an ideal low maintenance addition to your property portfolio, or a great place to break into the Dubbo property market. Call the friendly team at Matt Hansen Real Estate today for a detailed property information brochure or come along to the open home this weekend. Our friendly team will be on site to show you through!
Features:
• Large floorplan
• Separate living areas
• Side access to yard
Land Size:
• approx 733m2
Rates:
• approx $3,119.51 pa
General
• Brick veneer, tile roof
• Double lock-up garage
• Garden shed (3x2.4m)
• Pergola (4x3.8m)
• Colorbond fencing
• Rear yard access
Comforts
• Aquamax 400L electric
hot water system (brand
new)
• TV aerial
• Rotary clothesline
• Linen cupboard
• Alarm system
• Gas point
• Coolair ducted
evaporative cooling
Services
• Water
• Sewer
• Mail
• LPG bottled gas
Kitchen (4.2x2.6m)
Vinyl flooring, laminate
benches, tiled splashback,
stainless steel sink, Bosch
dishwasher, pantry,
Westinghouse electric oven,
Blanco electric cook top,
rangehood, breakfast bar
Lounge (4.7x3.4m)
Carpet, AC vent, TV point
Family/Dining (6.8x3.1m)
Vinyl flooring, gas point,
AC vent, blinds, TV point
Main Bedroom (3.7x3.3m)
Carpet, blinds, built-in
robe, AC vent, TV point,
bay window
Bedroom 2 (3.3x2.7m)
Carpet, blinds, built-in
robe, AC vent
Bedroom 3 (3.4x2.7m)
Carpet, blinds, built-in
robe, AC vent
Bathroom (2.7x1.7m)
Vanity, shower, bath,
exhaust fan, heat lights,
wall tiling to the ceiling,
separate toilet
Laundry (2.4x1.5m)
Tub, auto-taps,
cupboards, outside
access
The enclosed information has been furnished to us by the property’s owners. We have not verified whether or not that the information is accurate and do not have any belief one way or the other in its accuracy. We do not accept any responsibility to any person for its accuracy and do no more than pass it on. All interested parties should make and rely upon their own enquiries in order to determine whether or not this information is in fact accurate.
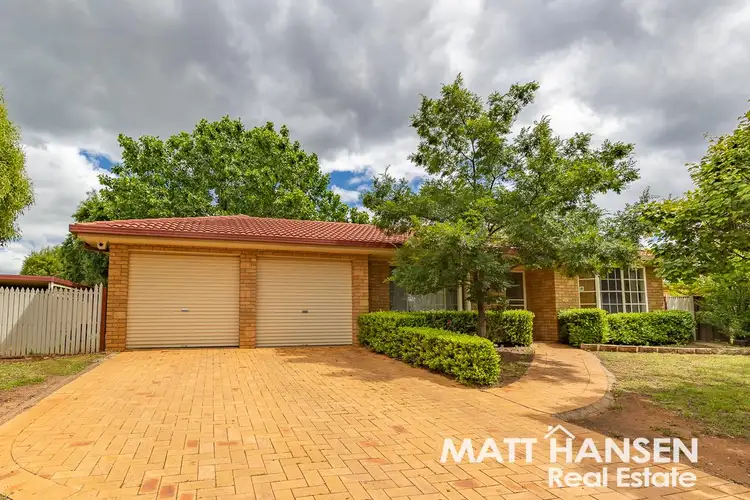
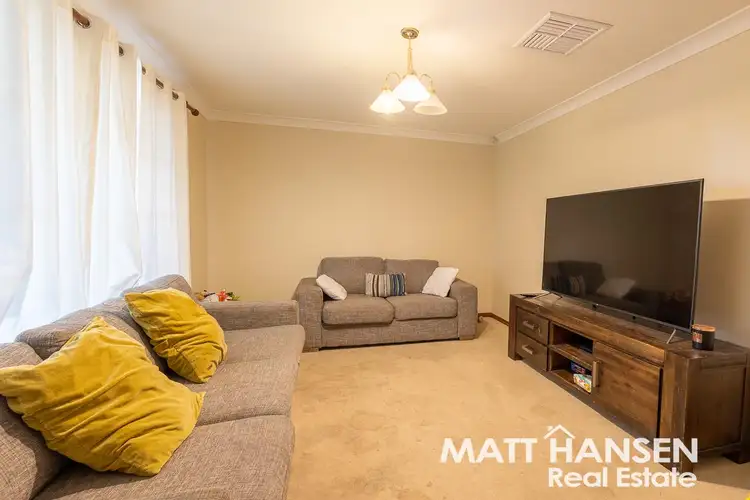
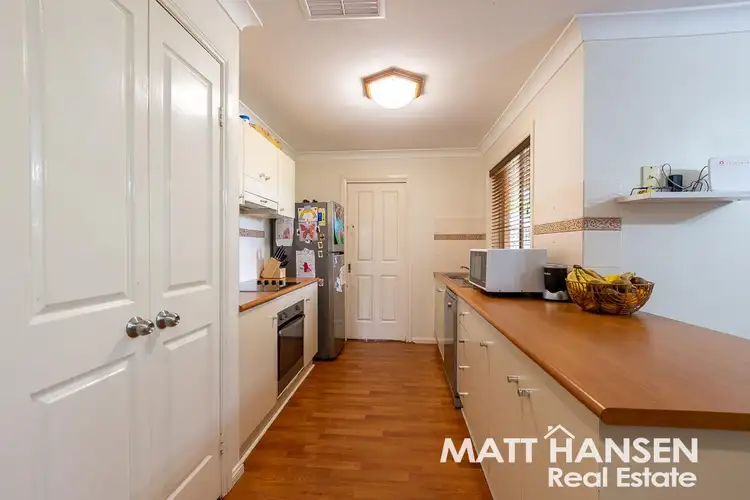
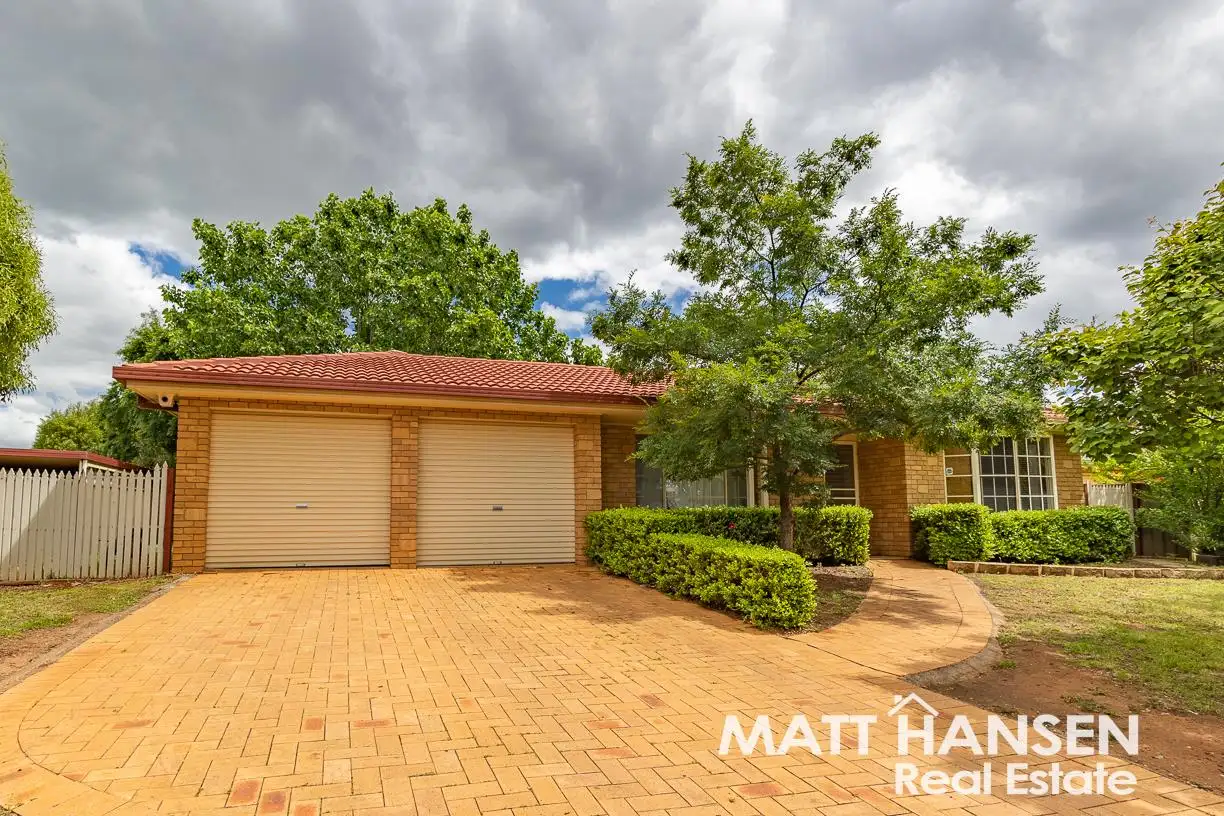


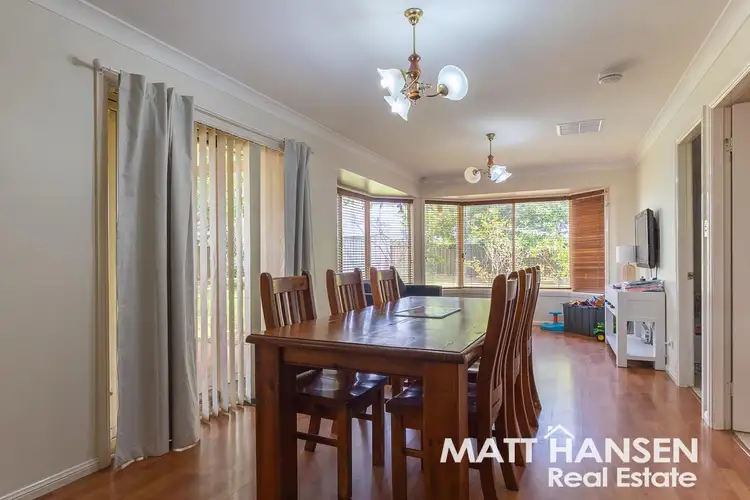
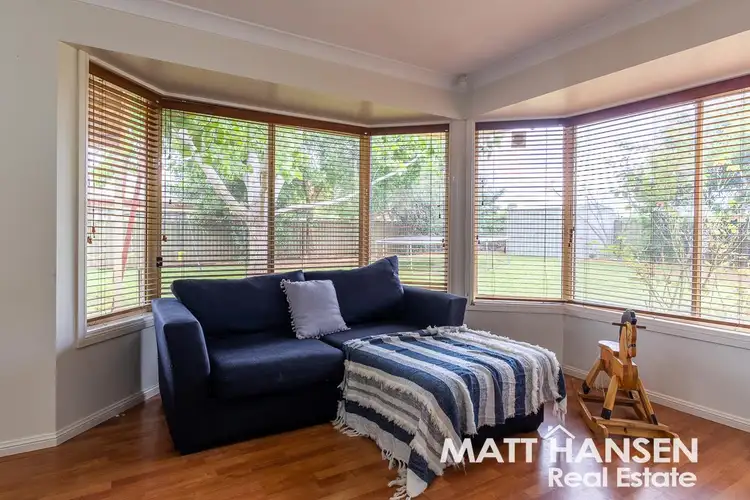
 View more
View more View more
View more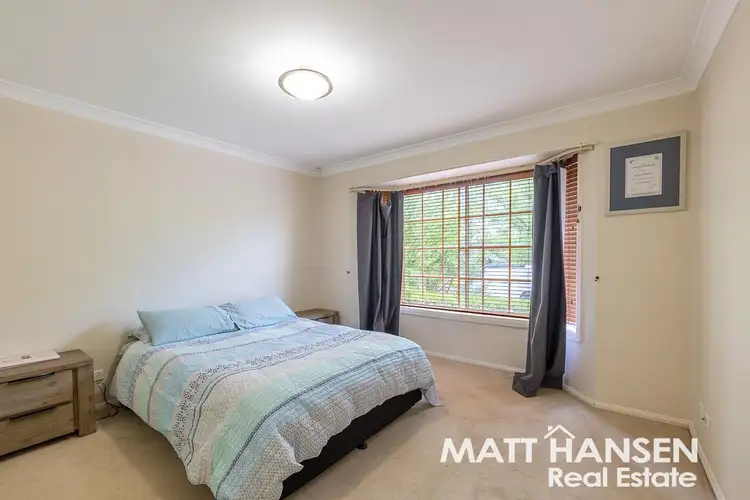 View more
View more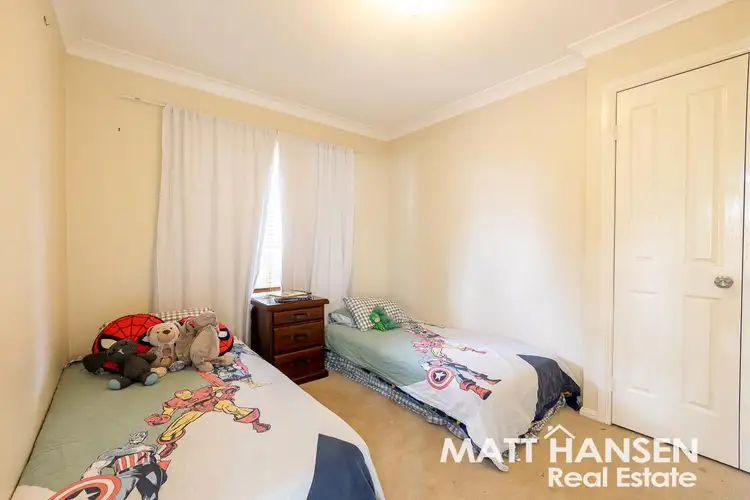 View more
View more
