Discover the ideal residence for first-time buyers, young families, or investors. This inviting home offers a blend of comfort and modern convenience in a prime location with park frontage. The ground floor features two living areas-a family lounge room at the front and a meals/living area overlooking the light and bright modern kitchen, complete with stainless steel appliances, an island benchtop, and ample storage. The meals/living area seamlessly extends to a private courtyard, perfect for alfresco dining and entertaining.
This level also includes a single remote garage with internal access, a well-equipped laundry, a powder room for guests, ducted heating for cozy winters, and a split system air conditioning unit in the family area to ensure year-round comfort.
The first floor boasts three well-sized bedrooms, including a master suite, walk-in robe, and an additional split system air conditioning unit. The two additional bedrooms feature built-in robes and a central bathroom with a bath and shower, providing ample space for family members or guests.
Additional features include a private, low-maintenance yard, close proximity to highly sought-after schools, shopping centres, parklands, and public transport, ensuring convenience for all lifestyle needs.
Property Features:
- Single remote garage with internal access
- Ducted heating throughout
- Split system air conditioning in the family area and master bedroom
- Private yard
- Close proximity to parklands with stunning views of the wetlands
- Walking distance to schools and shopping centres
This residence is the pinnacle of lifestyle living, offering comfort, convenience, and modern amenities in a prime location. Don't miss the opportunity to make this beautiful house your home.
BOOK AN INSPECTION TODAY, IT MAY BE GONE TOMORROW - PHOTO ID REQUIRED AT ALL INSPECTIONS!
DISCLAIMERS:
Every precaution has been taken to establish the accuracy of the above information, however it does not constitute any representation by the vendor, agent or agency.
Our floor plans are for representational purposes only and should be used as such. We accept no liability for the accuracy or details contained in our floor plans.
Due to private buyer inspections, the status of the sale may change prior to pending Open Homes. As a result, we suggest you confirm the listing status before inspecting.
All information contained herein has been provided by the vendor, the agent accepts no liability regarding the accuracy of any information contained in this brochure.
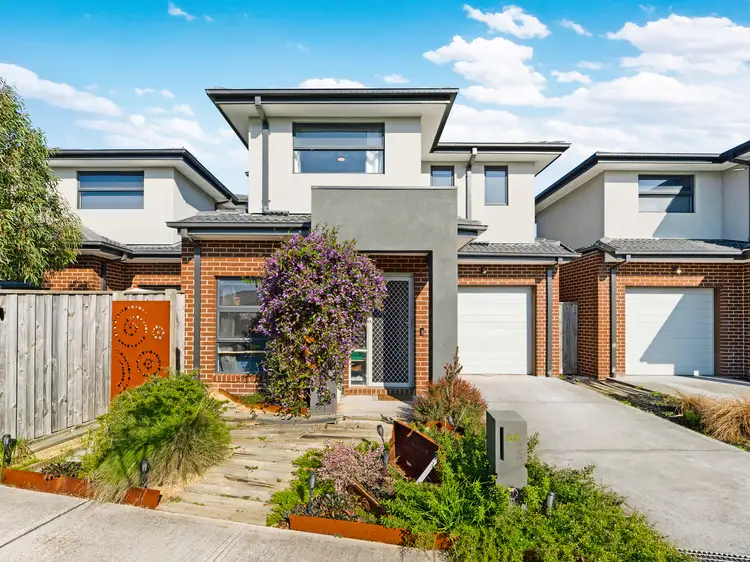
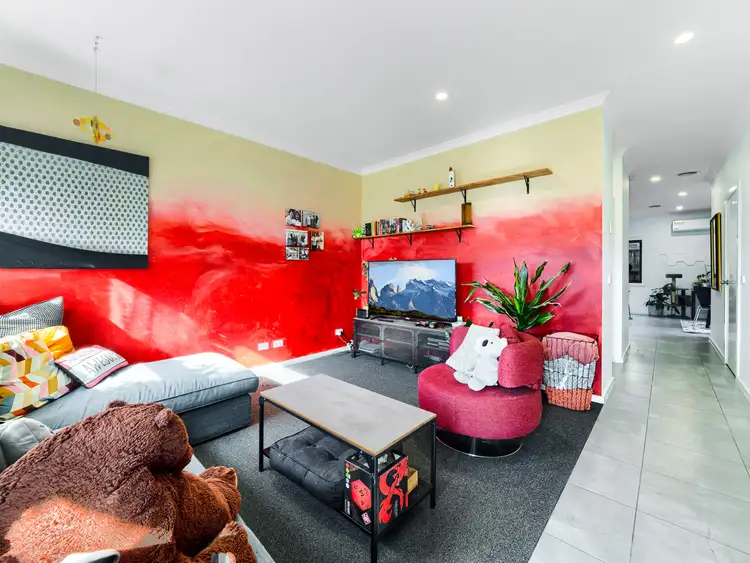
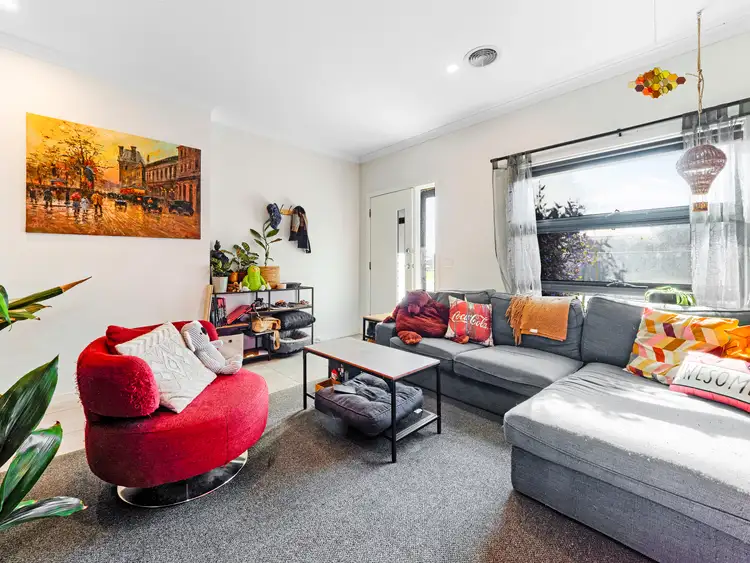
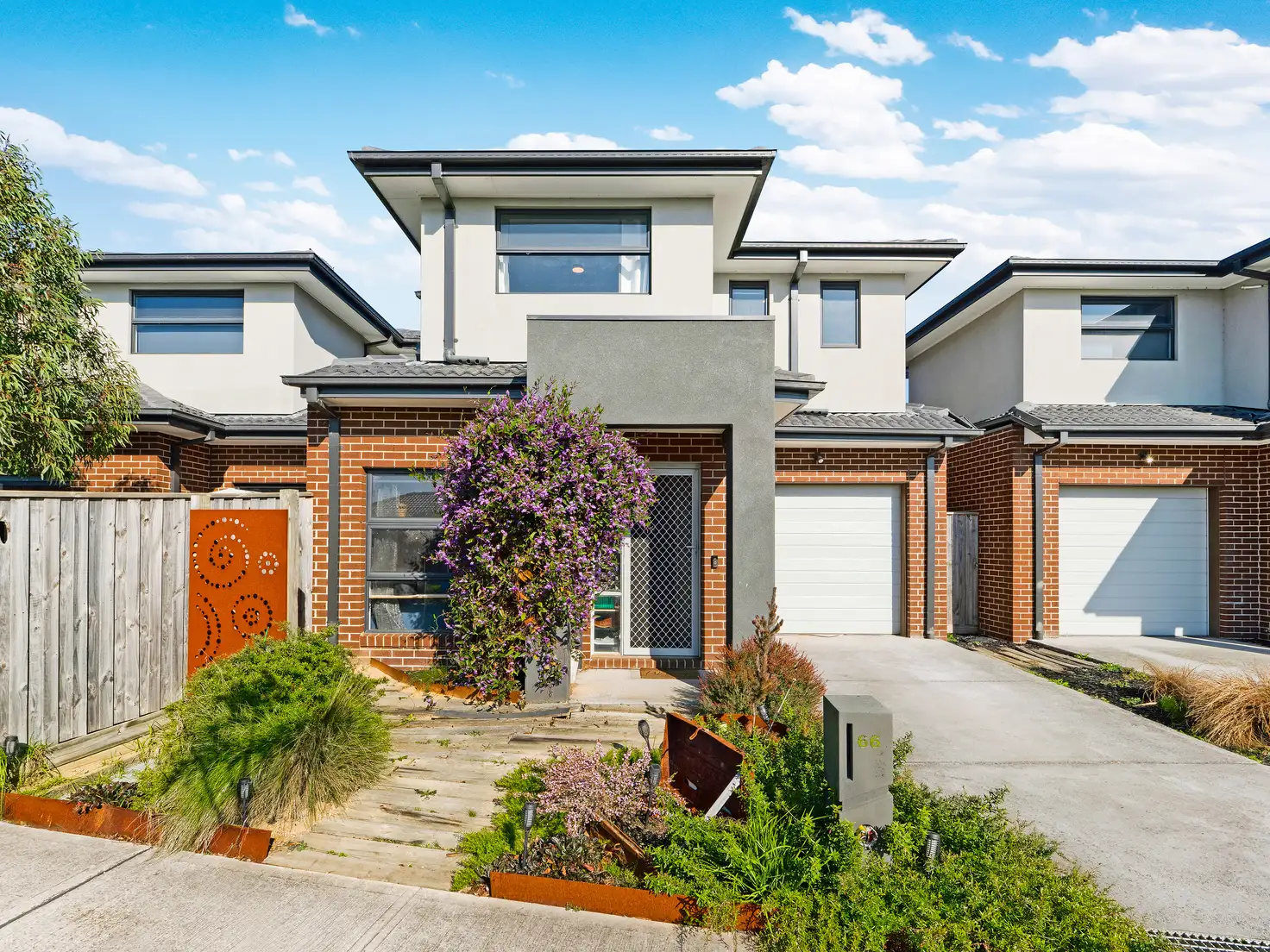


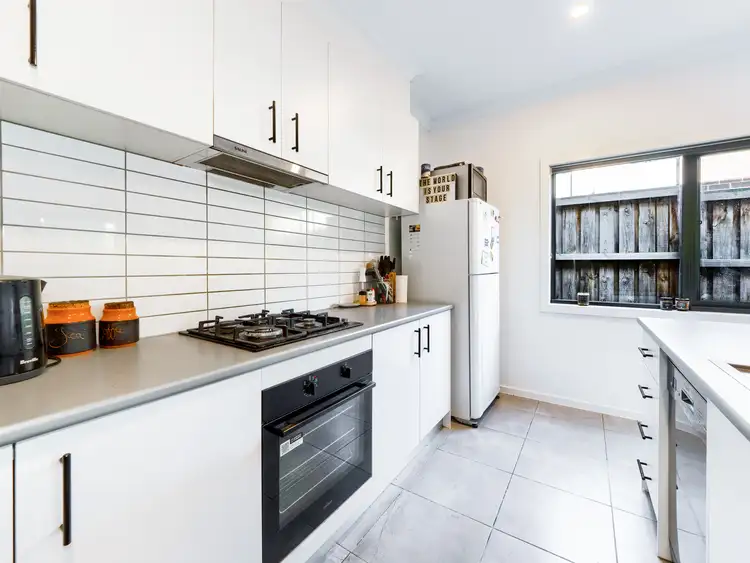
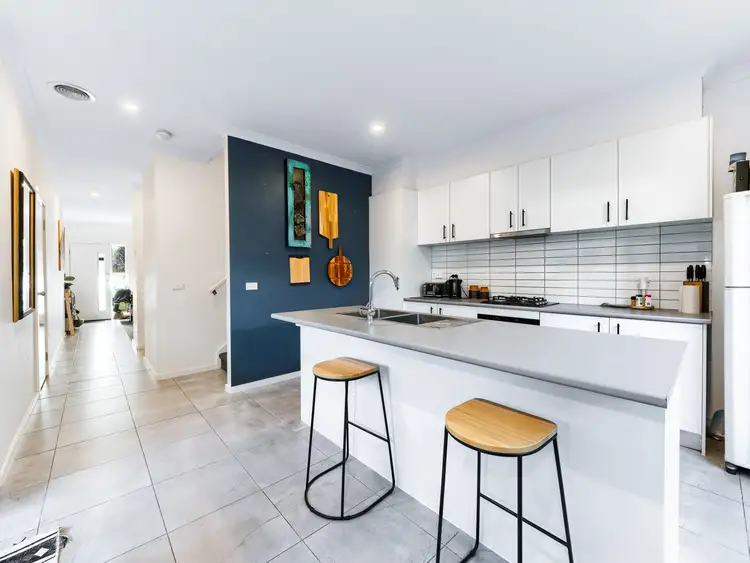
 View more
View more View more
View more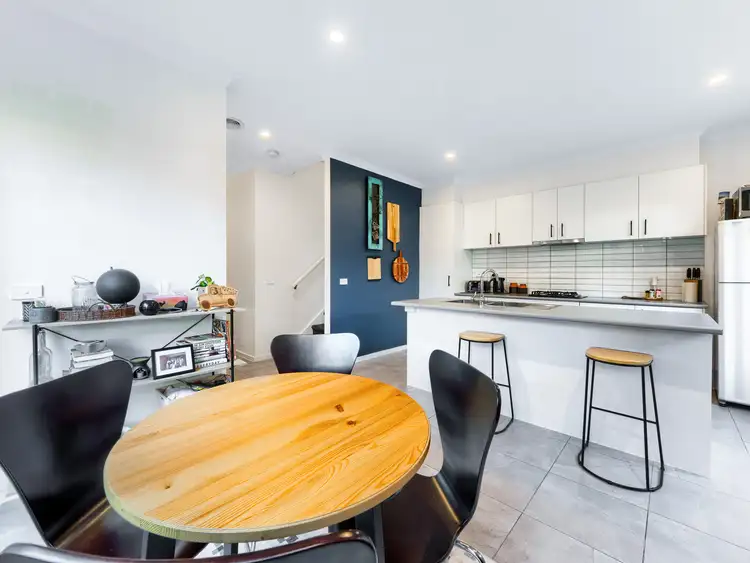 View more
View more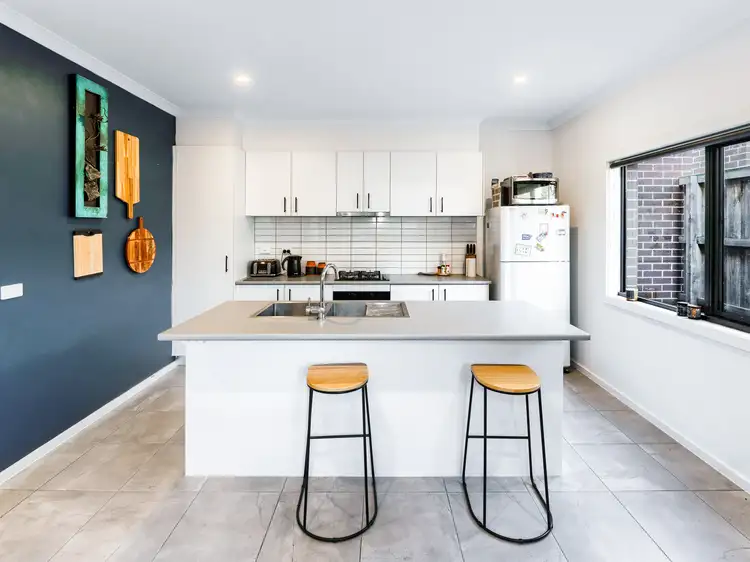 View more
View more
