Price Undisclosed
4 Bed • 1 Bath • 1 Car • 317m²
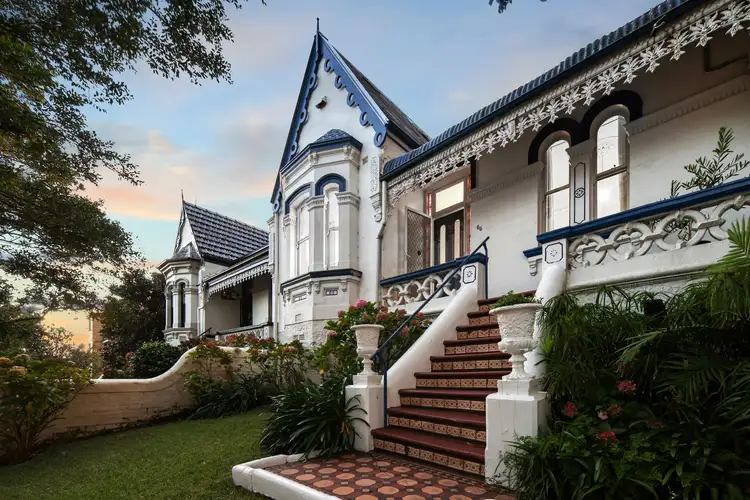
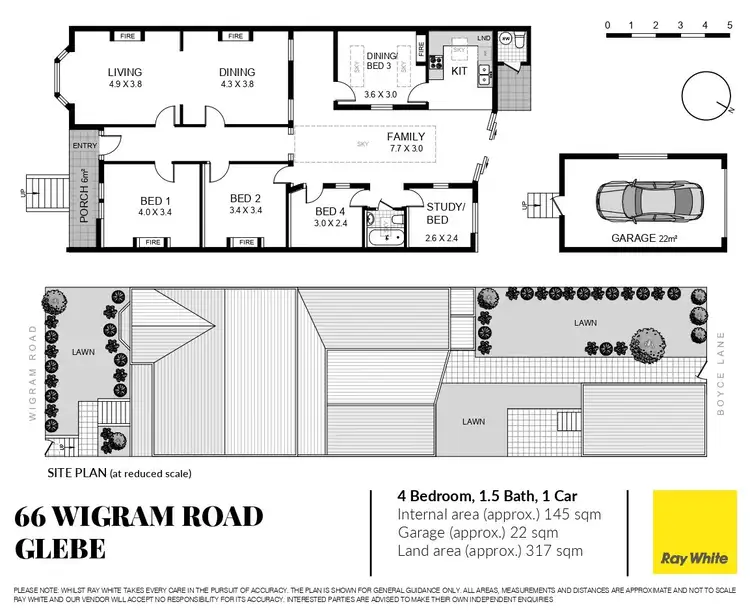
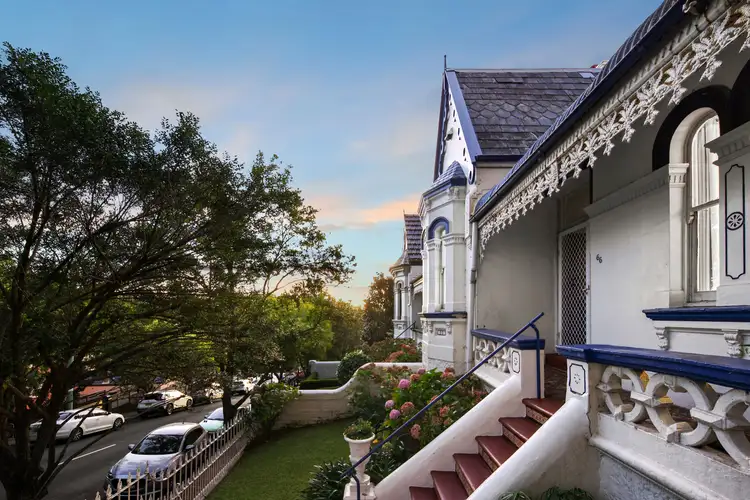
+16
Sold
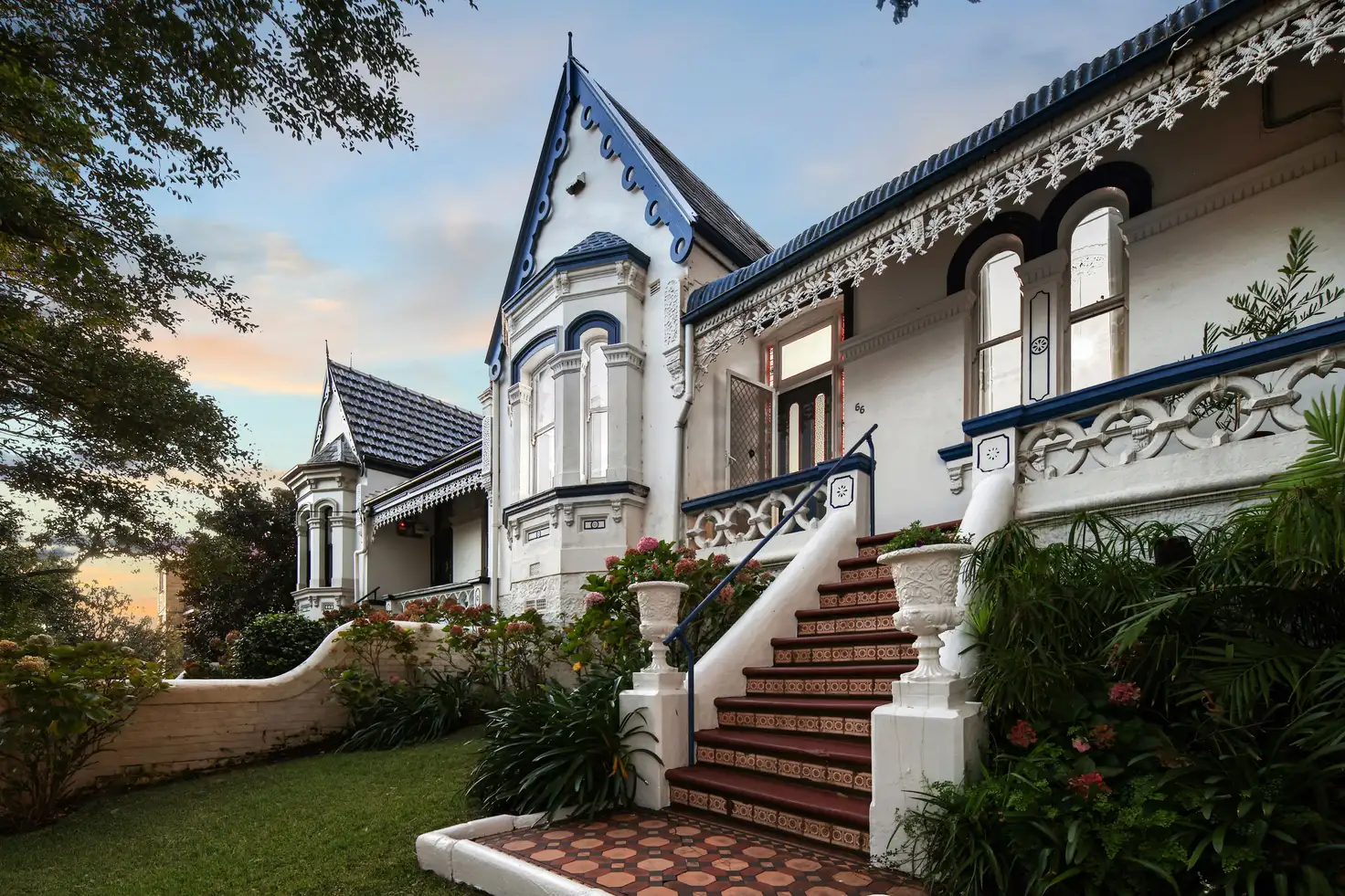


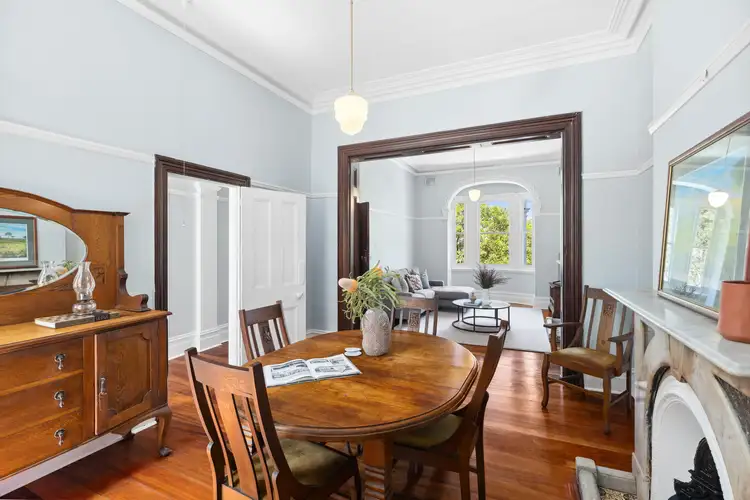
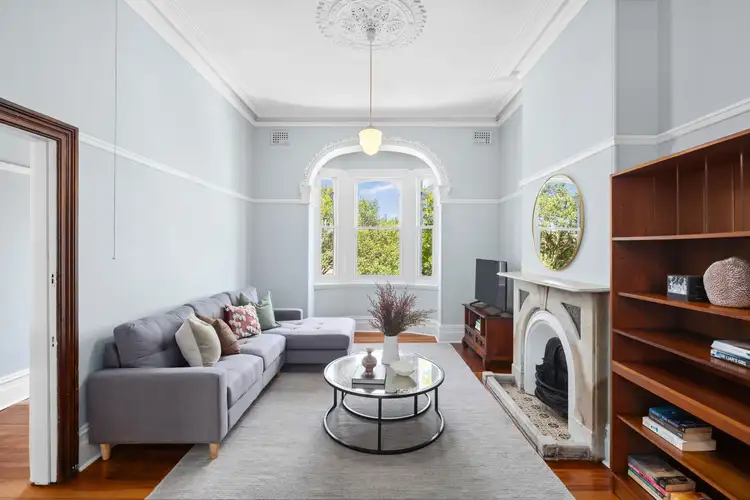
+14
Sold
66 Wigram Road, Glebe NSW 2037
Copy address
Price Undisclosed
- 4Bed
- 1Bath
- 1 Car
- 317m²
House Sold on Sat 15 Mar, 2025
What's around Wigram Road
House description
“A Victorian Italianate beauty in the Toxteth Estate”
Land details
Area: 317m²
Property video
Can't inspect the property in person? See what's inside in the video tour.
Interactive media & resources
What's around Wigram Road
 View more
View more View more
View more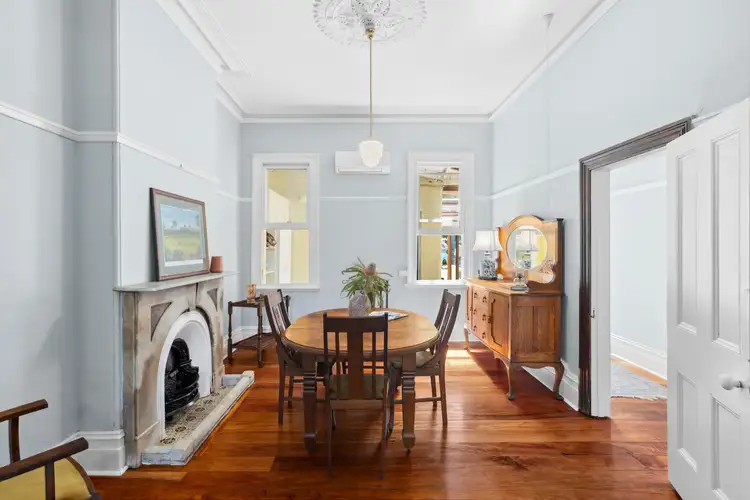 View more
View more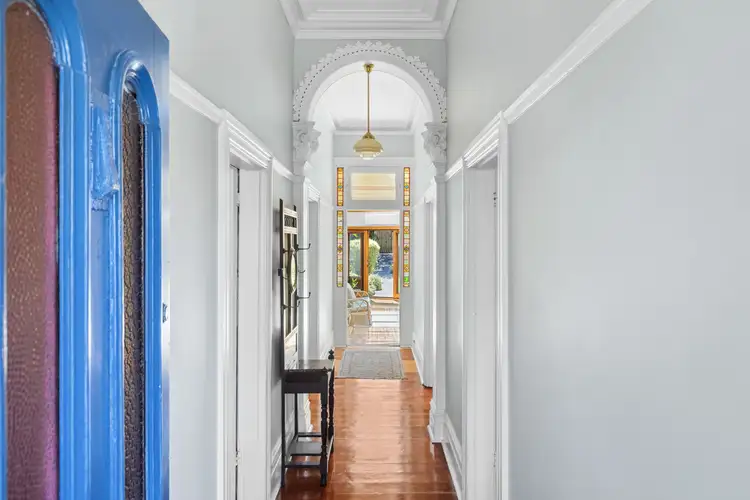 View more
View moreContact the real estate agent

Matthew Carvalho
Ray White Surry Hills
0Not yet rated
Send an enquiry
This property has been sold
But you can still contact the agent66 Wigram Road, Glebe NSW 2037
Nearby schools in and around Glebe, NSW
Top reviews by locals of Glebe, NSW 2037
Discover what it's like to live in Glebe before you inspect or move.
Discussions in Glebe, NSW
Wondering what the latest hot topics are in Glebe, New South Wales?
Similar Houses for sale in Glebe, NSW 2037
Properties for sale in nearby suburbs
Report Listing
