Emersed in Hesket's unique rural ambience, saturated by picturesque and dynamic views to the iconic Hanging Rock, The Jim Jim, Bill's Hill, Mount Macedon and Camels Hump, peppered with ancient eucalyptus and accessed via a sealed 460m long Teardrop poplar-lined driveway, 'Brookleigh', surrounded by similar tightly held rural-lifestyle properties is now an exciting opportunity for a growing family who love their horses and the idea of life in a small country farm surrounded by beauty. The comfortable, well-loved four bedroomed, two-bathroom brick family home filled with character timber lining and floors was built around 1980 and offers two separate lounges featuring an open fireplace for those cozy winter nights, reverse-cycle heating and cooling, a solid fuel heater in the second lounge, a 2KW solar system, a solar plus instant-gas boosted heat-pump hot water service, and is surrounded by thoughtfully planted, well-established gardens and a fine balance of parklike grounds, imported tree plantings and local flora.
Five fenced, hot-wired paddocks around fertile soils, plus the house paddock, a large dam, bore, several sheds including workshops, machinery storage sheds and haybarn, including a lined woodwork shed in the 14mx10m barn, comprise a small portion of the extensive infrastructure. Three phase power is available (currently disconnected) at the old tomato nursery shed. 'Smokers Creek' down the back, lined with bat willows, is a wonderful place for sentimental contemplations. Land size 29 Acres and 38 Perches (11.83 Ha).
"A Genuine Country Life Connection"
A few additional features as described by our Vendors:
* Bore 55m deep, new pump and motor 2023. With excellent potable water.
* Two 20,000L water tanks
* Pressure pump for house re-furbished 2023.
* New pipeline to troughs 2023.
* 2kw solar with bigger board to accommodate future panels. Solar shop.
* Power meters and fuse boxes upgraded 2023.
* Two separate power meters on property one for house and surrounding infrastructure, the other for old hot house which also powered shearing shed. Sheering shed is only thing still connected in this fuse box.
* 2 acres of daffodils put in by Fred Silcock who developed several awarded and internationally recognized varieties.
* Dam previously stocked with silver perch.
* Poplar lined driveway.
* Good paddocks for hay with white clover, trefoil, rye grass, sweet vernal. 995 Square bales off middle paddock in 2019, last time cut.
* New blinds, rangehood, bathroom heaters, ceiling fan 2019.
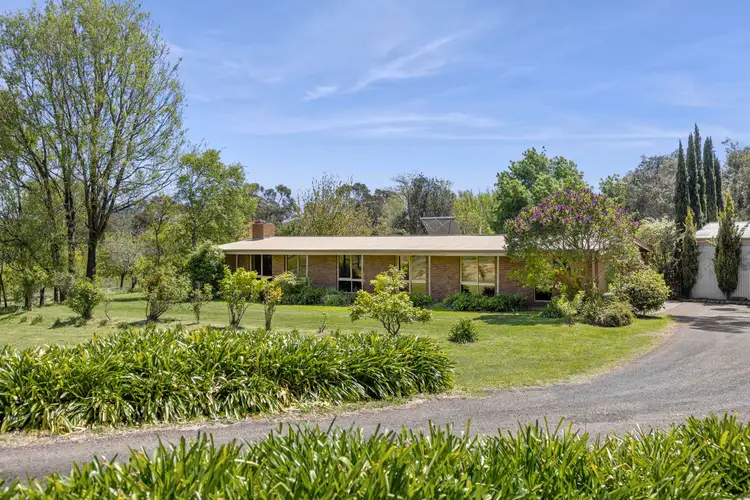
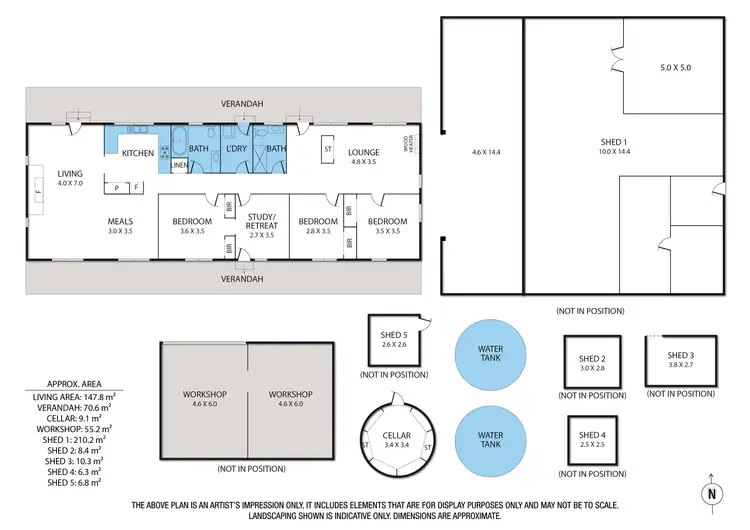
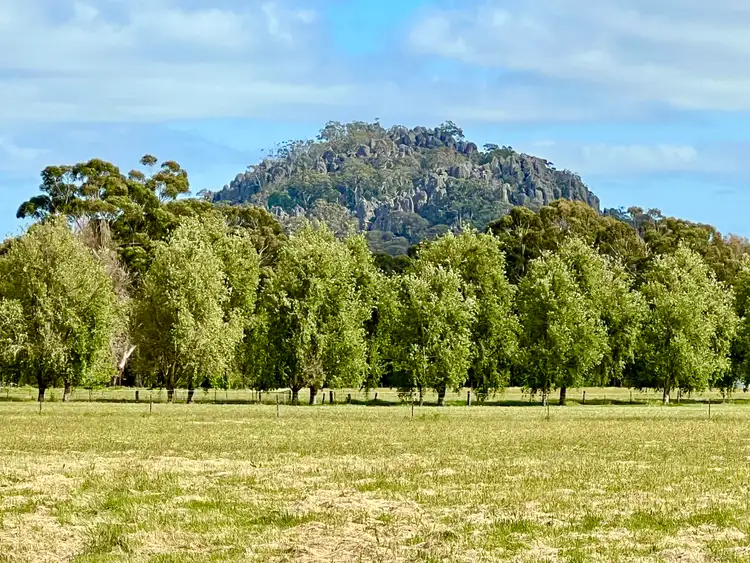
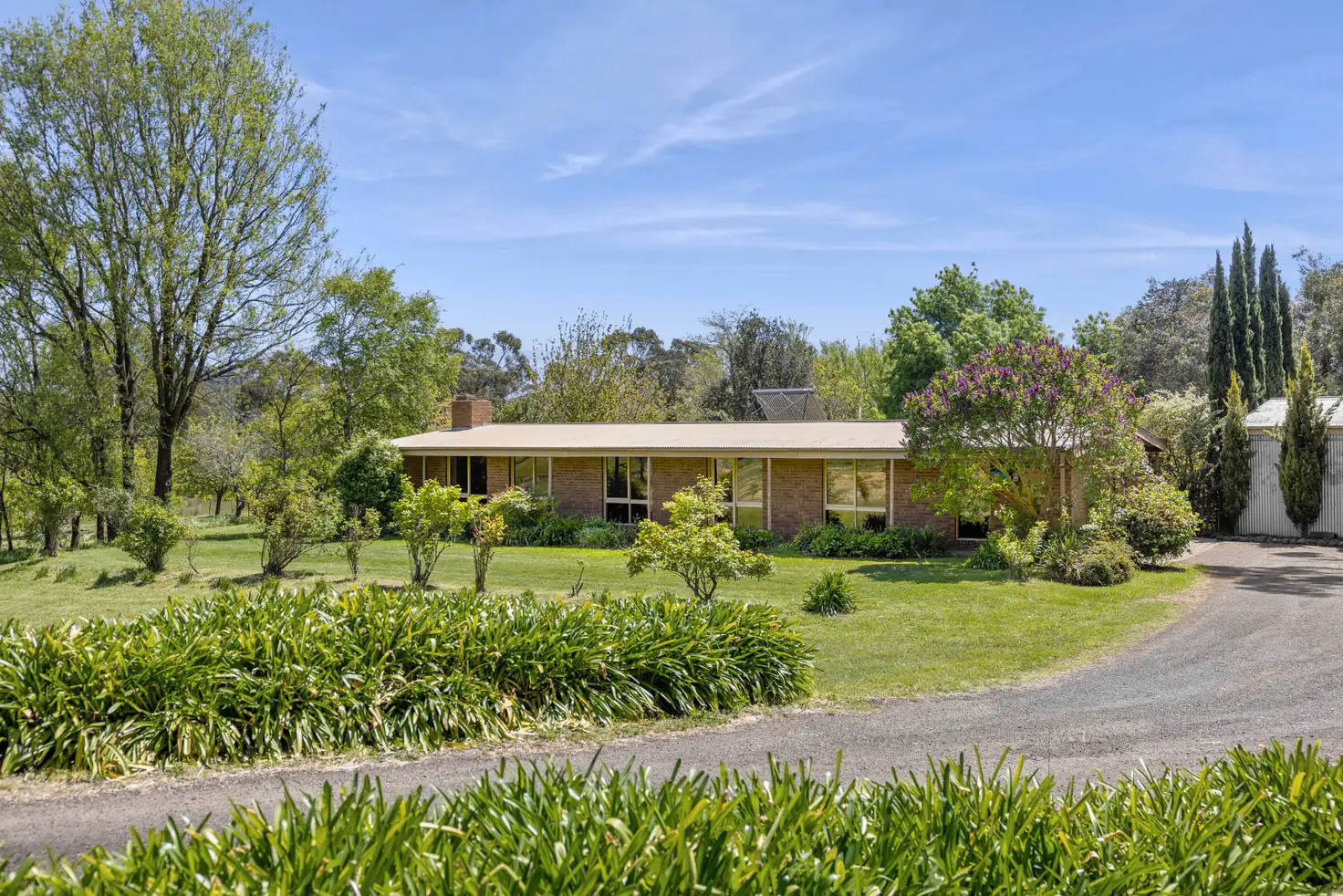


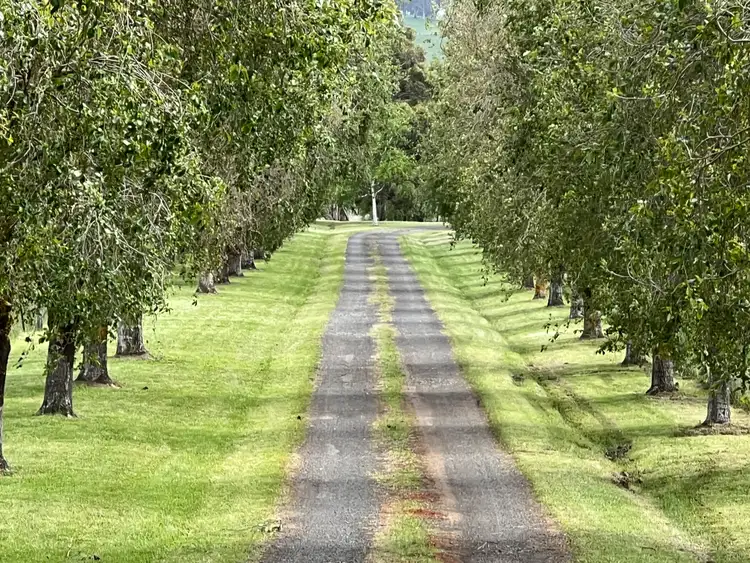
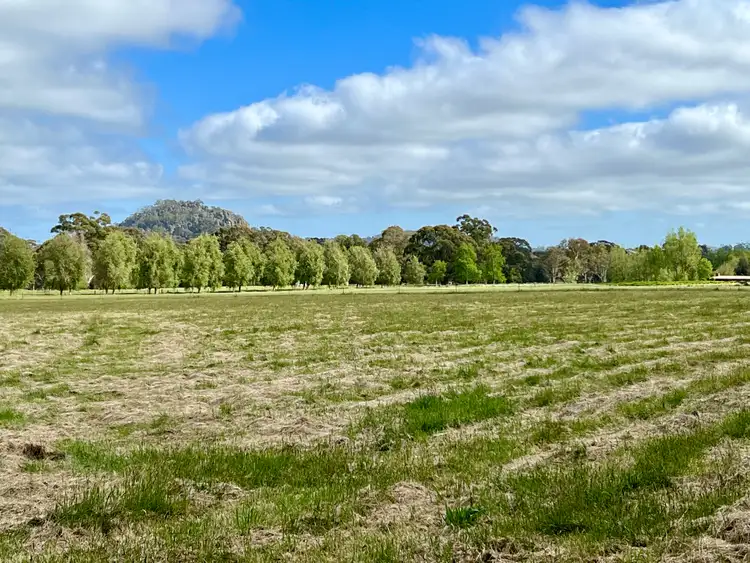
 View more
View more View more
View more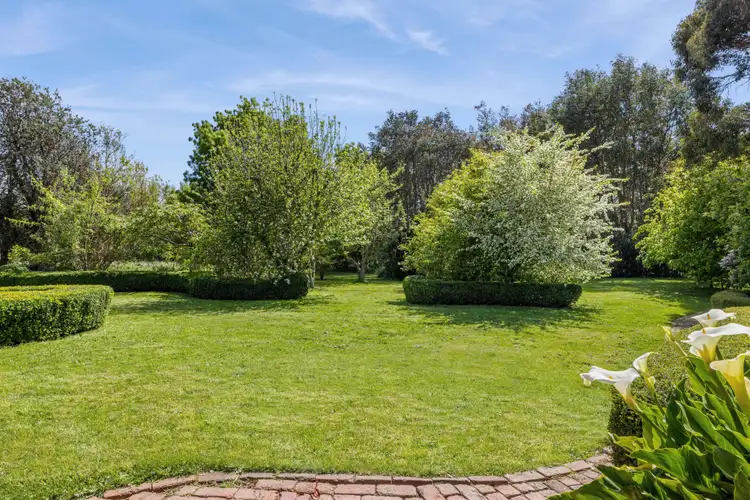 View more
View more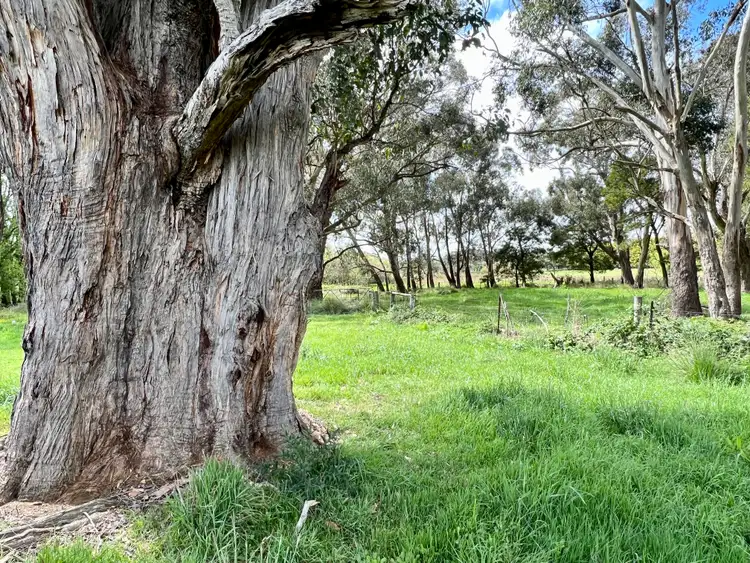 View more
View more
