This unique, modern 7-year-old house is a breath-taking one of a kind, offering an abundance of natural light, a neutral colour palette throughout, a functional and versatile layout and the ultimate in spacious living.
Steel-framed and clad in Hebel Powerpanel, it provides superb thermal, acoustic and energy-saving benefits and fire protection five times more effective than brick veneer.
The design incorporates zoned living, privacy for guests who stay over and could potentially offer up to 7 bedrooms. At the front is a beautiful formal lounge room and a formal dining room big enough to accommodate an 8-seater setting. The elegant main bathroom is tiled to the ceiling, includes a shower, alabaster-coloured bath and vanity and a huge bevelled-edged mirror. The separate toilet is complete with vanity. The master suite comprises a large bedroom, expansive walk-in wardrobe and ensuite. The other three bedrooms can all accommodate Queen beds and have built-in wardrobes with mirrored doors. All bedrooms are located away from the front of the house for insulation from street noise.
The heart of the home is its massive 94.125sq m living area. The custom-designed kitchen has a two-pac, high gloss finish and a glass splashback. There is abundant storage from six tower cupboards, overhead cupboards and deep drawers. The kitchen is equipped with stainless steel appliances: 90cm Smeg cooker with gas cooktop and electric oven, canopy rangehood, dishwasher and LG Solardom lightwave combination oven, providing microwave, conventional, grill and defrost functions. A huge peninsula bench with waterfall ends provides abundant preparation and serving space. This stunning kitchen overlooks a large casual living and dining area. Double glass doors can be opened to provide flow-through to a third living room surrounded with windows offering views of the magnificent garden bordering the entire back yard and fitted with an automatic sprinkler system.
The home boasts ducted and zoned reverse-cycle airconditioning, an alarm system, three-door, ceiling-high linen cupboard, purpose-built study with a wall of cupboards and bookshelves and a spacious laundry with built in ironing centre and double troughs. An impressive double garage, lined and tiled, has automatic lighting, automatic roller-doors and internal access.
Outside is an excellent entertaining area under a sail and a lawn area ideal for play equipment or a pool if required. Extensive paving makes the property easy care and low maintenance. There is a 6m x 9m Colorbond shed with concrete floor and power.
Location is ideal: across the road from the North IGA, within walking distance of a chemist, post office, take-away food outlet, convenience store, primary and high schools, aquatic centre and plant nursery.
This home could easily be either an elegant and sophisticated executive residence or a spacious and functional family home.
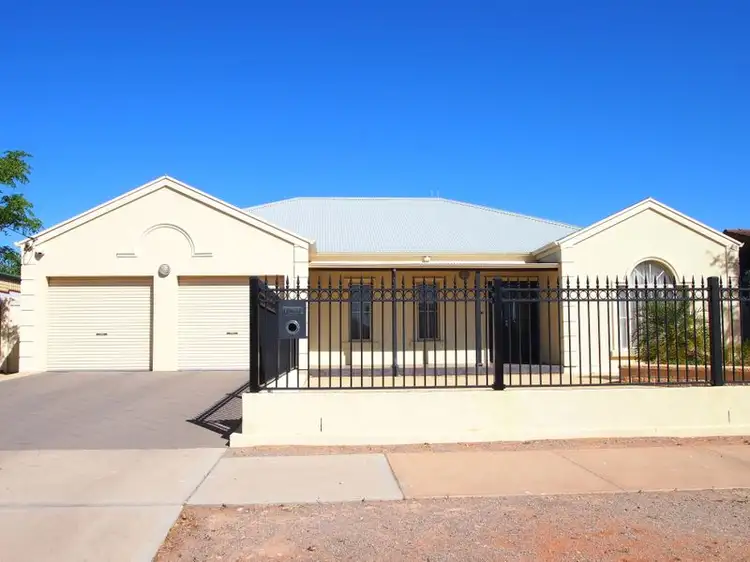
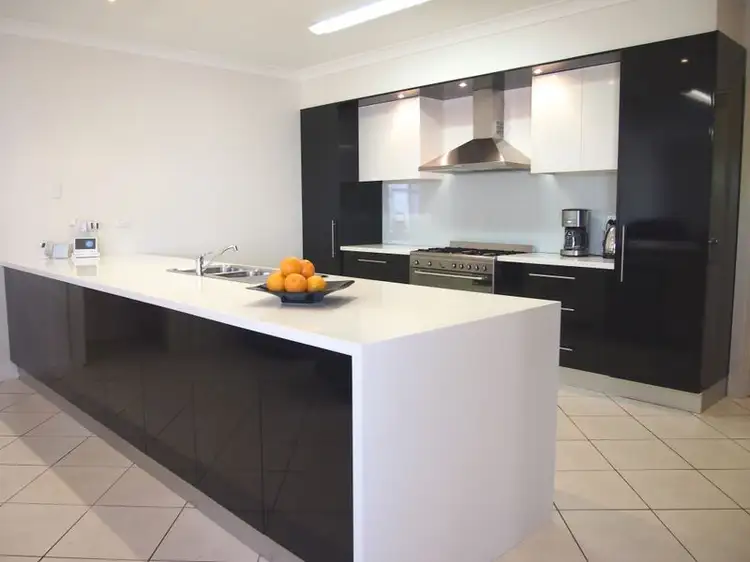

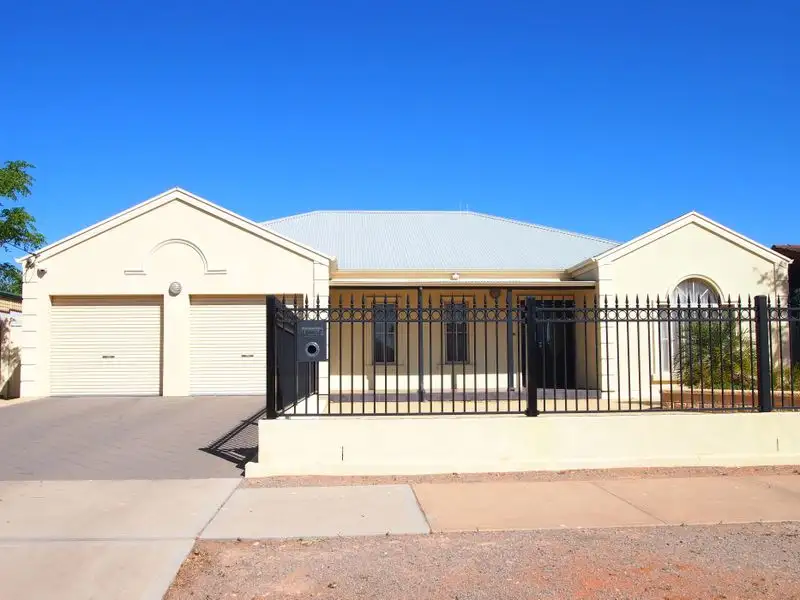


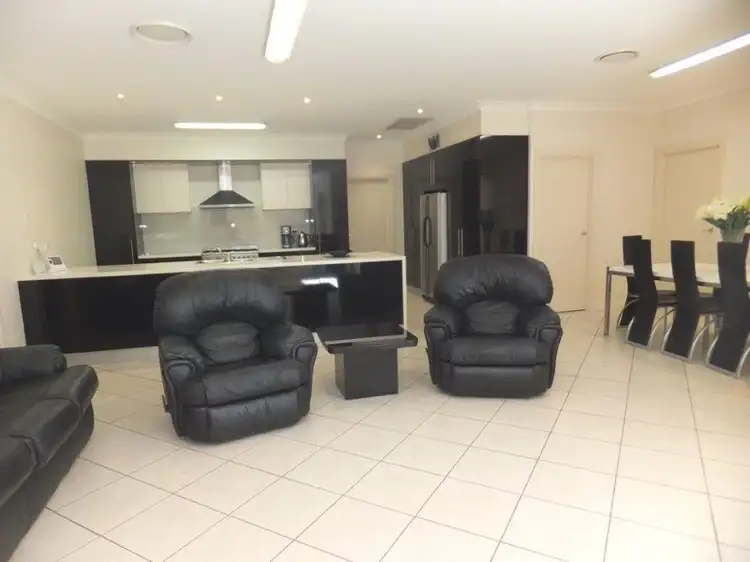
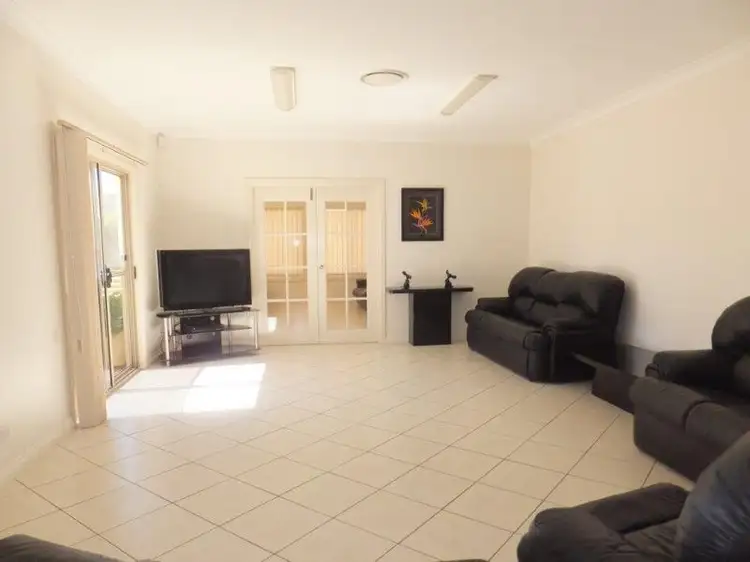
 View more
View more View more
View more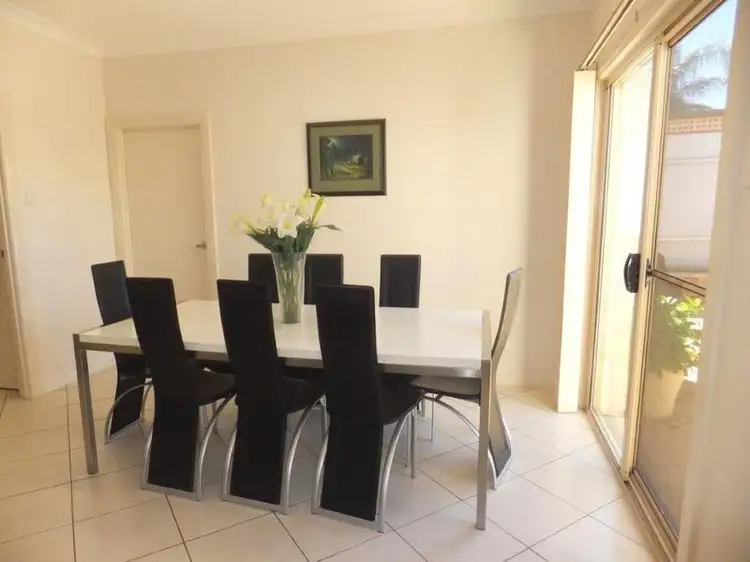 View more
View more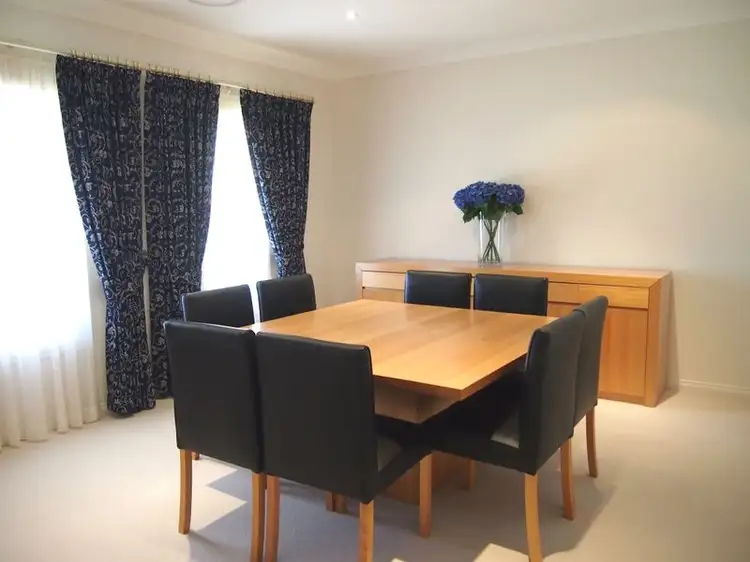 View more
View more
