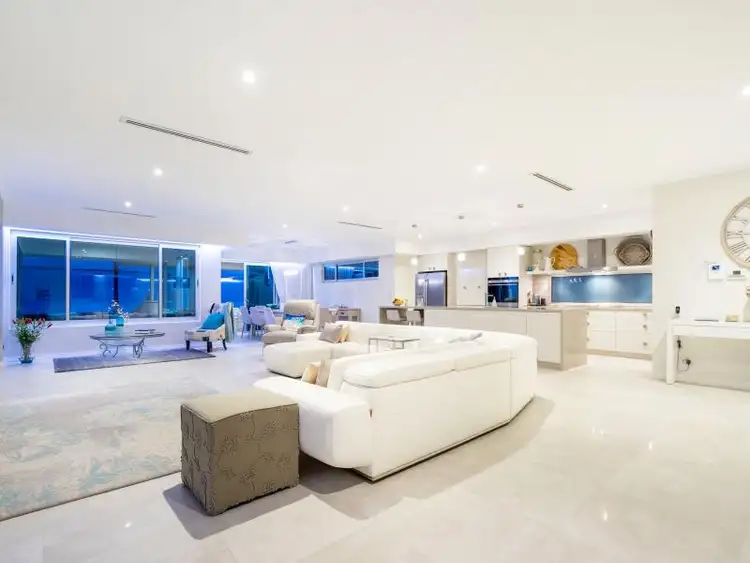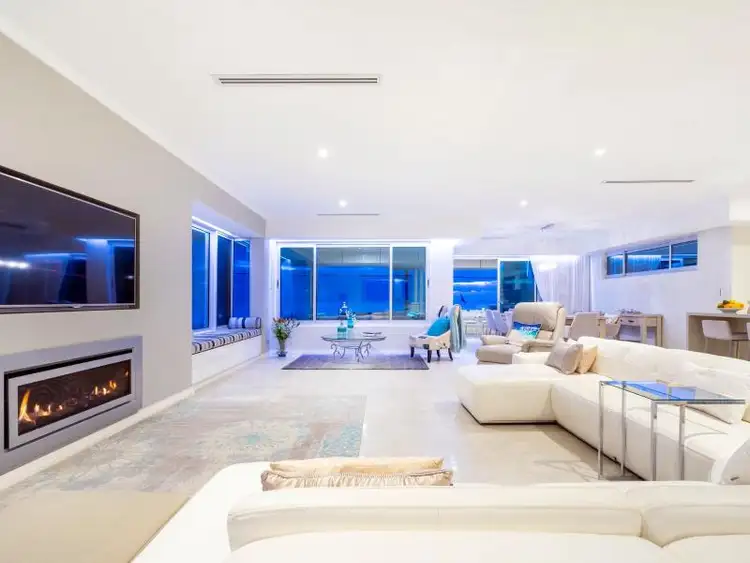Price Undisclosed
5 Bed • 4 Bath • 2 Car • 594m²



+23
Sold





+21
Sold
66A West Coast Drive, Marmion WA 6020
Copy address
Price Undisclosed
- 5Bed
- 4Bath
- 2 Car
- 594m²
House Sold on Mon 18 Feb, 2019
What's around West Coast Drive
House description
“The BEST BUY on West Coast Drive!”
Land details
Area: 594m²
What's around West Coast Drive
 View more
View more View more
View more View more
View more View more
View moreContact the real estate agent

Jason Jowett
Haiven Property
0Not yet rated
Send an enquiry
This property has been sold
But you can still contact the agent66A West Coast Drive, Marmion WA 6020
Nearby schools in and around Marmion, WA
Top reviews by locals of Marmion, WA 6020
Discover what it's like to live in Marmion before you inspect or move.
Discussions in Marmion, WA
Wondering what the latest hot topics are in Marmion, Western Australia?
Similar Houses for sale in Marmion, WA 6020
Properties for sale in nearby suburbs
Report Listing
