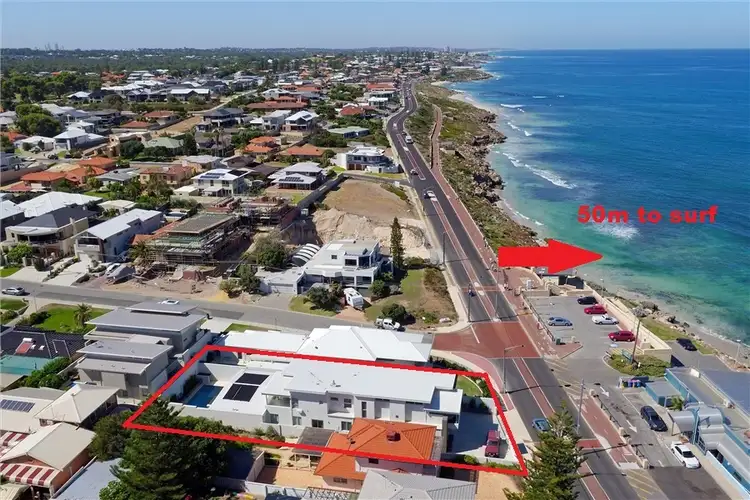It won't be easy to click out of holiday mode with this stylish contemporary yet easy living residence opposite the Marmion Angling and Aquatic club. It will sure to impress and reward the most fastidious of buyers. Ocean front location & Views, natural light, décor colours and a sense of complete harmony come together to create a style as timeless as the sparkling ocean view and just a few steps to the beach.
Built early 2014 and spectacular in design this home is intended for those who appreciate high levels of quality construction and fine design principles, Italian Porcelain tiling, stone benchtops and double glazing throughout, teamed with unparalleled quality fixtures and built in cabinetry, a lift for convenient access over 3 levels as well as paramount location this home creates that perfect beachside lifestyle.
With 4 bedrooms each having their own fully tiled bathrooms, 2 powder rooms, a study/5th bedroom, home theatre, games room and upstairs living, accommodation is plentiful.
This choice of stunning living space offers an enviable setting for family living and the necessity for different zones when separation is required. With its own kitchenette, family room and access to the covered alfresco, barbeque and pool area, the downstairs suite would also be ideal for guests/teenagers or elderly parents.
The upstairs open plan living/dining area has soaring high ceilings and comes complete with Escea 1100 gas fire, recessed TV and Sonos system, remote controlled blinds, built in cabinetry, fitted study nook and access to a huge entertaining balcony with views to Rottnest Island.
The opulent well equipped chefs kitchen was cleverly planned with a generous island, Caesar stone benchtops, Siemens integrated fridge/freezer, Miele appliances including 2 ovens, steamer and coffee machine, induction cook top, extractor, double sink, Billi hot and cold water dispenser, Vintec wine and beer fridge and an abundance of cupboard and draw space. The scullery is fitted out just as well again Caesar stone benchtop, double sink, Miele grill and gas hob, extractor and dishwasher with more cupboard space.
The generously proportioned master suite is off the upstairs living to the rear away from any noise and has access to its own private balcony, perfect for the morning breakfast. A bathroom with twin vanities set in stone benchtop, contemporary styled shower with minimum glass to clean, a separate spa bath and separate glass door toilet. The spacious his n hers walk in robe completes the amenity on offer.
There a three more generous proportioned bedrooms downstairs, each serviced with their own floor to ceiling tiled bathrooms and each fitted with built in robes and ceiling fans.
The 7 speaker surround sound home theatre is just perfect to wallow away the hours and watch your favourite sport or movies. It has its own built in bespoke cabinetry to hide away its equipment and with the massive 115 inch dynamic screen you'll definitely feel you are at the movies.
Features but not limited to:
Keyless front door entry Expansive Italian Porcelain Tiling throughout
Timber staircase Glass Balustrading
4 Large bedrooms 4 en-suites
2 powder rooms Downstairs study
Upstairs study nook Home Theatre
Games room & kitchenette Huge upstairs family living
Automatic Lift Miele appliances
Escea Gas fire Fitted out laundry with laundry chute
Mistubishi Heavy Industries 4 zone rev cycle air conditioning
Custom made Linear air conditioning vents
Two gas hot water systems
Double glazing throughout
High doors to all rooms
Clipsal electrical fittings
Clipsal Star serve home networking
Led lighting throughout
Feature lighting
Quality wood window shutters
Other Features:
Huge concrete Sparkling Solar Swimming Pool
Glass pool fencing
Gorgeous tiled alfresco entertaining with built in kitchen/bbq, dishwasher, double fridge.
Built in speakers
Timber decking with led lighting
Riverstone Paving
Front entertaining balcony
Rear balcony
3 Car automatic garage and workshop space
Garage loft and wall cupboard storage
Parking at front for 4 cars
Brick perimeter fencing
Acrylic render finish
Outdoor led lighting
Reticulation
Easy care front and rear gardens.
621 sqm of living, Block size 659 sqm,
Ground Floor 235 sqm
Upper Floor 202 sqm
Garage 73 sqm
Alfresco 48 sqm
Upper balcony 40 sqm
Rear balcony 19 sqm
Porch 4 sqm
Total 621 sqm








 View more
View more View more
View more View more
View more View more
View more
