Expressions of Interest by 5:00pm 10 June (unless sold prior).
Inspired by Merchant Builders classic styling, this beautifully designed single level residence merges naturally into its expansive 5053m² treed allotment that boasts privacy, tranquillity and abundant bird and wildlife. The building comprises quality traditional materials: double brick, slate flooring, exposed Oregon beams and Western Red Cedar panels, all of which exude a palpable warmth and relaxed atmosphere, making this the perfect family lifestyle home, sited in a prestigious dress circle location.
The Open-Plan design invites an integrated luxurious space, with a formal dining room, opening into a generous lounge with crackling open fireplace, floodlit by natural light from floor to ceiling windows. This then flows seamlessly through double French doors to an outdoor paved courtyard, alfresco dining and entertainment area.
The aesthetic appeal of the kitchen is enhanced by a laminated hardwood timber island bar and benchtops, timber cabinetry providing extensive cupboard space, modern appliances, including gas cooktop with rangehood, Fisher & Paykel double oven, Miele dishwasher, plus large double pantry. Perfect for entertaining, or relaxed family meals.
Comprising four generous bedrooms, each with external entry, the master is zoned separately as a “parents retreat” with WIR and well-appointed ensuite/double shower. The remaining three bedrooms (each with BIR) are zoned off a large rumpus/family room, and are ideal for children/teens, with a spacious shared bathroom/shower and separate toilet.
Catching sight of the imposing stonework stairway through the rear French doors, you will be beckoned to explore: ascend the steps into the 'sports active zone'. Discover a full-size Tennis Court, (synthetic grass), basketball ring as well as a Gazebo and completely private entertainment area. Anyone for tennis?? Or to throw some baskets??
Additional highlights include:
• Mitsubishi 8 Kw split systems x 2
• Gas space heating in living rooms
• Large laundry/utilities room
• Solar panels
• Integrated irrigation system in front garden areas
• Triple carport plus 3 off-street parking bays for visitors (or room for your caravan and/or boat).
Nestled in this stunning setting, yet just a short stroll to central Park Orchards boutique shops, cafes and services. Minutes to Park Orchards Primary School, Kindergarten and Community House and an easy commute to St Anne’s Primary, Whitefriars College and Donvale Christian College. Buses service Yarra Valley Grammar, Luther College, Aquinas College and many other private schools further afield. Domeney and 100 Acres Reserves provide great sport/play facilities, as well as easy access to the Eastern Freeway and Eastlink.
Experience the Community Spirit of Park Orchards – SAFE, INCLUSIVE, CONNECTED & CARING.
Disclaimer: The information contained herein is to be used as a guide only. No information in this report is to be relied on for financial or legal purposes. Although every care has been taken in the preparation of the above information, we stress that particulars herein are for information only and do not constitute representation by the Owners or Agent.
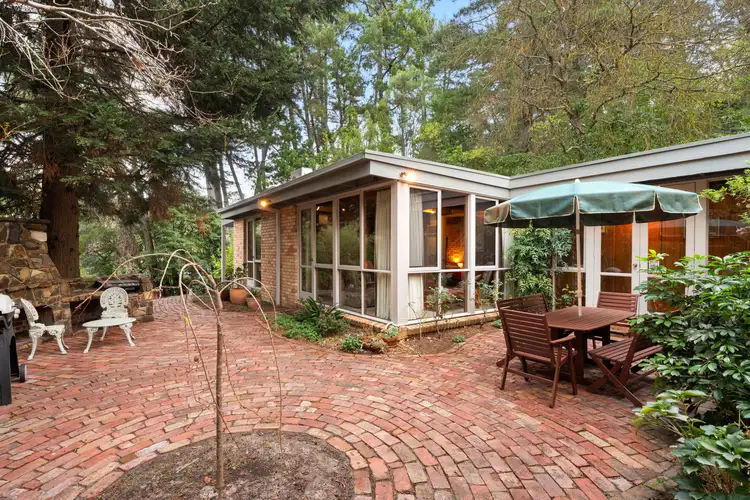
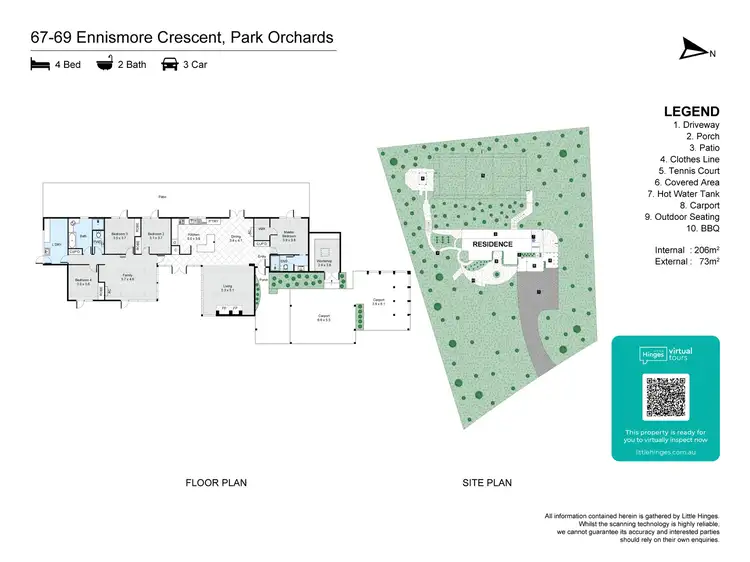
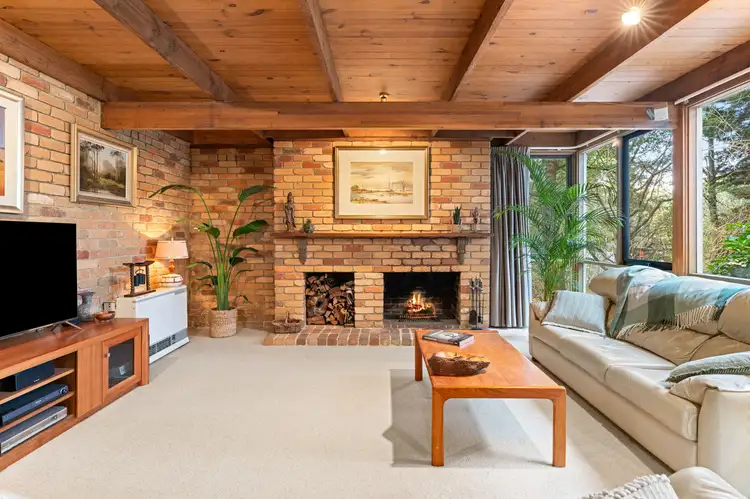
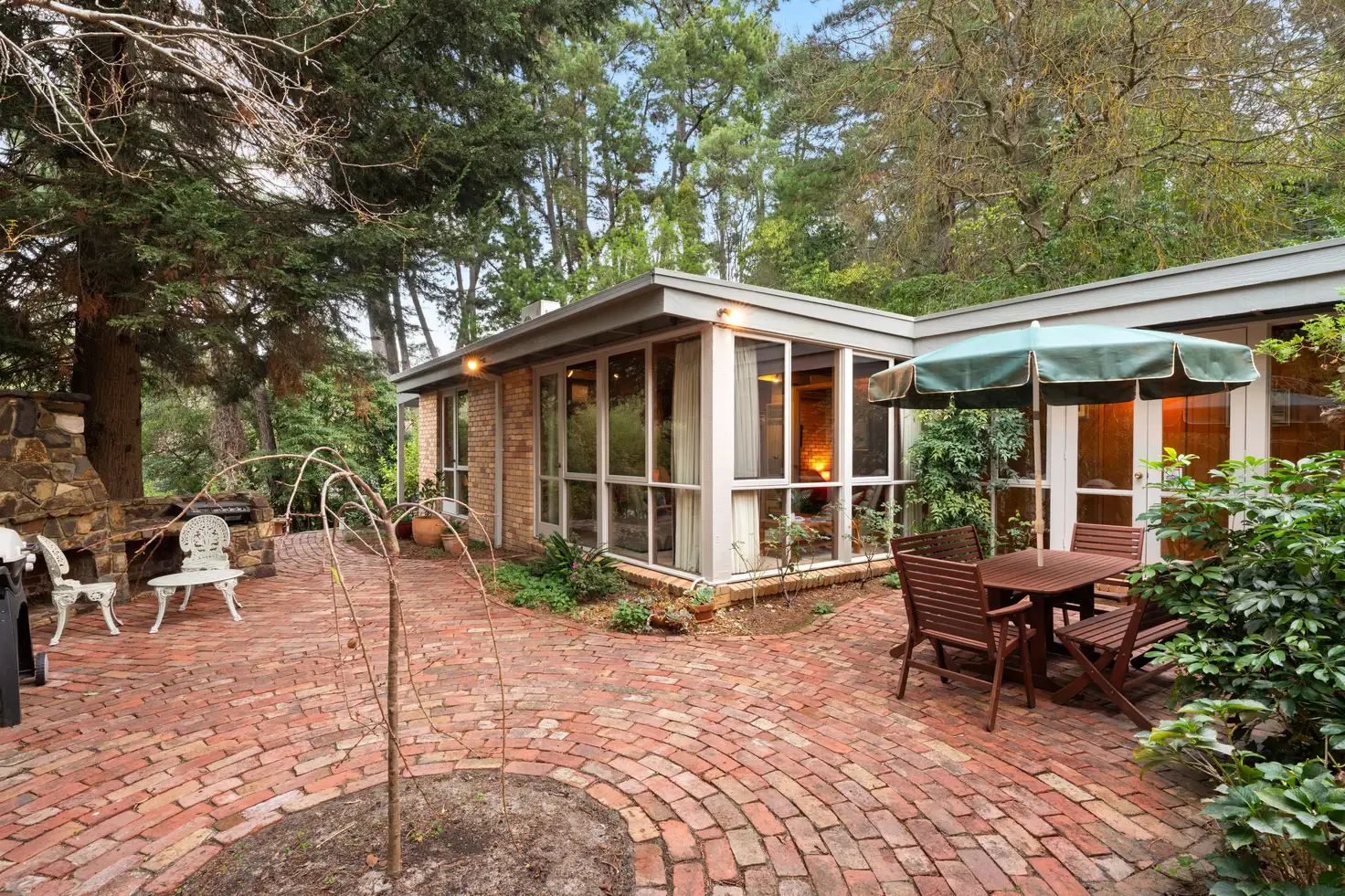




 View more
View more View more
View more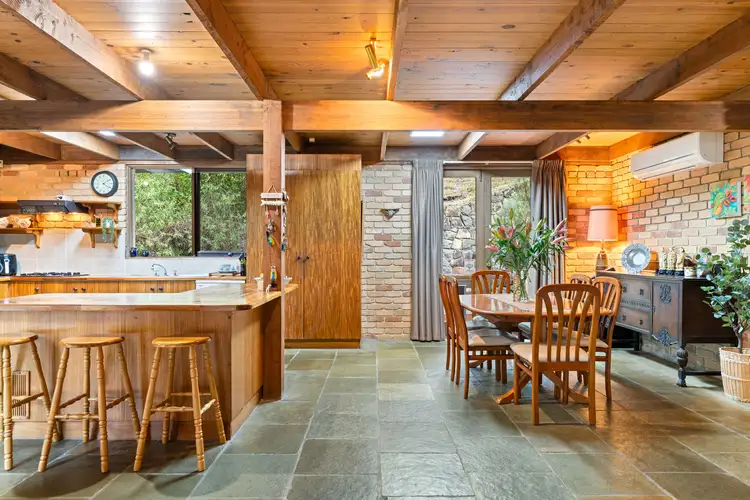 View more
View more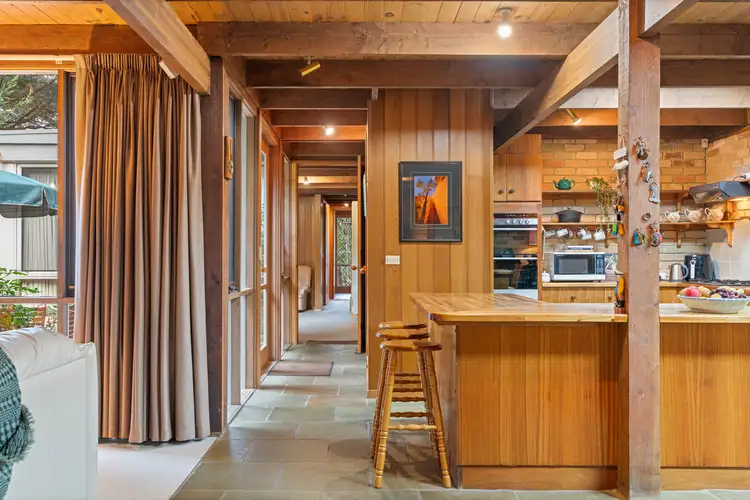 View more
View more
