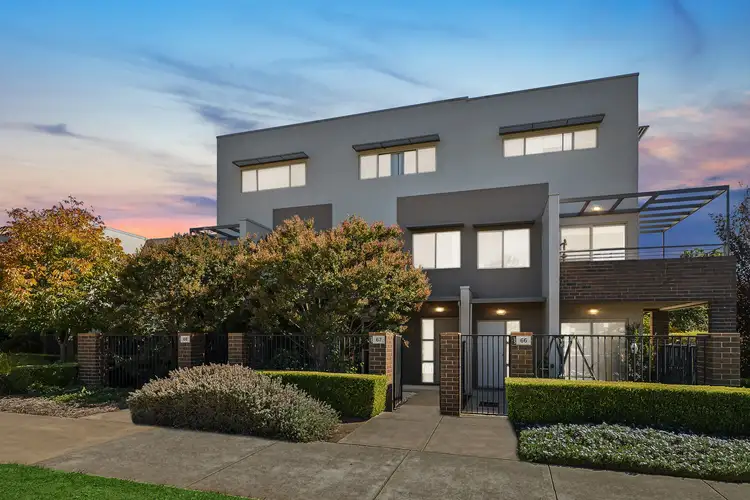A WORD FROM OUR SELLERS:
"There are so many things I've loved about living in this home. It's a three-storey townhouse that manages to feel both spacious and incredibly cosy. The layout works beautifully-with the living, dining, and kitchen area on the ground floor, it creates a natural hub of the home where I've always felt safe and comfortable. The galley kitchen is wonderfully efficient-you can cook and move with ease-and it flows nicely into the living space, which has a lovely sense of warmth.
The location has been a big plus too. It's easy to get to the city, or Gungahlin and Belconnen and its very handy to the highway to Sydney or down to the coast. Just a hundred metres away, there are walking trails and farmland, so you can enjoy nature without leaving the neighbourhood.
It's a home that's been a joy to live in-comfortable, convenient, and full of quiet charm."
This stylish four-bedroom, two-bathroom multi-level residence offers a superb blend of comfort, space, and convenience-perfectly positioned just moments from Gungahlin Town Centre.
With quality inclusions throughout, the home features reverse-cycle air conditioning, a modern kitchen with gas cooktop, electric oven, dishwasher, and a sleek island bench that ties the space together beautifully.
Designed with lifestyle in mind, the property boasts excellent street appeal, two low-maintenance courtyards at the front and rear, and a single garage with automatic door access located at the rear.
It's also just a five-minute walk to the light rail, providing quick and easy access to the City-perfect for commuters or anyone wanting to stay well-connected.
If you're after a unique, low-maintenance property in a sought-after location close to shops, cafes, transport, and more-this is the one to see.
Features Overview:
- Tri-level floorplan
- Located a 5-minute walk from the light rail with easy access to the city and Gungahlin
- NBN connected with FTTP
- Age: built in 2012
- EER (Energy Efficiency Rating): 6.0 Stars
Development Information:
- Name of development: Ascot
- Number of buildings in development: 74
- Strata management: LMM Strata Management
Sizes (Approx.)
- Internal Living: 121sqm
- Front courtyard: 24sqm
- Rear Courtyard: 22sqm
- Garage: 19sqm
- Car space: 16sqm
- Total residence: 202 sqm
Prices
- Strata Levies: $932.09 per quarter
- Rates: $1,598.01 per annum (approx.)
- Land Tax (Investors only): $2,105.70 per annum (approx.)
- Conservative rental estimate (unfurnished): $600 - $640 per week
Inside:
- Open plan kitchen, living and dining area
- Downstairs powder room for guests
- European laundry
- Four generous bedrooms, all with built-in robes
- Master bedroom complimented by an ensuite
Outside:
- Two, low maintenance courtyards, perfect for relaxing or entertaining
- Single garage with remote access plus an additional car spot
- Private and secure complex
Harrison stands out as one of Gungahlin's most exceptional and sought-after suburbs. It offers convenient access to Horse Park Drive, the Federal Highway, and the GDE/Parkway, making travel to the City via Northbourne Avenue a breeze. Within a 1 km radius, you'll find local shops, cafes, and restaurants, including Woolworths, Thai Herb, Dove Café, Coffee Guru, and the Meadows Ice Creamery. The area is also home to Harrison School, Harrison Playing Fields, Mother Teresa Catholic Primary, Harrison Early Childhood Centre, and a range of local services, all close at hand.
Inspections:
We are opening the home most Saturdays with mid-week inspections. However, If you would like a review outside of these times please email us on: [email protected]
Disclaimer: The material and information contained within this marketing is for general information purposes only. Stone Gungahlin does not accept responsibility and disclaim all liabilities regarding any errors or inaccuracies contained herein. You should not rely upon this material as a basis for making any formal decisions. We recommend all interested parties to make further enquiries.








 View more
View more View more
View more View more
View more View more
View more
