Everyone loves the Michael Dysart designed, award-winning Urambi Village and it's so easy to see why! Informally arranged in small clusters throughout the complex, the townhouses are offset from each other and connect to the pool and communal facilities via by winding pathways through native gardens and mature trees. With the Murrumbidgee Golf Course on the doorstep and views over Bullen Range to Tidbinbilla, this really is Bush Capital living at its best!
Number 67 is a 3 bedroom, 2 toilet, townhouse in a group of only three, ideally located close to the Community Centre and pool - perfect for this summer weather! The spacious, open-plan living and dining area has brand new carpet and fresh paint, and features cathedral ceilings and huge floor to ceiling windows opening onto a covered, full-width balcony. Also on this level is an elevated 'loft' sitting area, and an updated kitchen with dishwasher and plenty of cupboards.
The 3 bedrooms are all doubles, with the master benefitting from full-width sliding door access to the courtyard, and an enormous walk-in wardrobe leading to further under-house storage. The second bedroom also has built-in robes and courtyard access, while the third bedroom has built-in floor to ceiling bookcases. There's a large bathroom with toilet, plus a separate powder room adjacent the laundry.
With a single garage with remote door (and the possibility of renting additional car parking) to complete the picture, this interestingly designed, tri-level townhouse is an attractive package which is certain to sell quickly - but don't just take my word for it, come to see it for yourself this Saturday!
Just look at this list of features:
- 3 double bedrooms, master with huge walk-in robe and courtyard access
- Contemporary tri-level townhouse of coveted 'U3' floorplan - approx 109m2
- Fabulous open plan living area with north-facing aspect and leafy outlook
- Cathedral ceilings to maximise the feeling of light and space
- Huge floor to ceiling windows lead to full width covered balcony
- Funky loft area with super-fast VDSL2 internet connection and extra storage
- Updated kitchen with electric cooking, dishwasher, and corner pantry
- Brand new carpet through living area and two bedrooms (installed after photography)
- Large Federation-style bathroom and additional toilet with basin adjacent laundry
- Fresh paint through much of the property
- Split system air conditioner and ceiling fan
- Paved rear courtyard with garden area
- Single garage with remote control door and safety access in case of power failure
- Possibility to rent additional car parking space at reasonable rates
- Membership, and close proximity, to 15m pool - perfect in this weather!
- Just steps to Community Centre and half court tennis
- Fabulously inclusive lifestyle with art, yoga and other Village activities
- Gorgeous mature bush gardens and winding paths throughout the Village
- Endless walking trails through the golf course and nature reserves beyond
- Close to a variety of local schools and shops, and easy access to Tuggeranong Parkway
- Pets accepted
- Build Date: 1977
- EER: 2
- Body Corp + Sinking Fund: $719.83 per quarter (includes water and green waste removal)
- Rates: $2,092.34 per annum
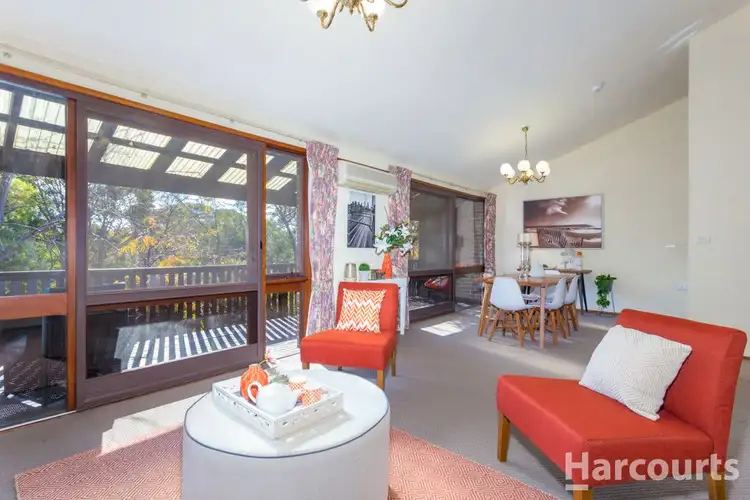
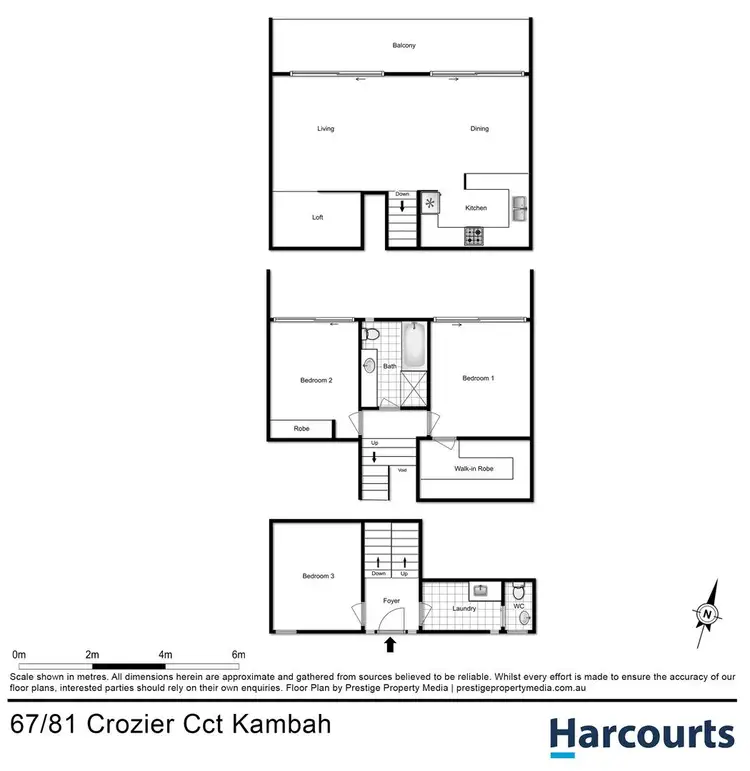
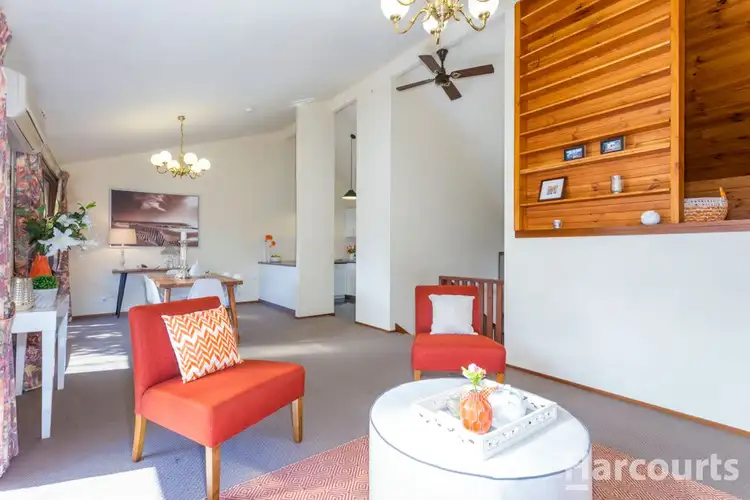
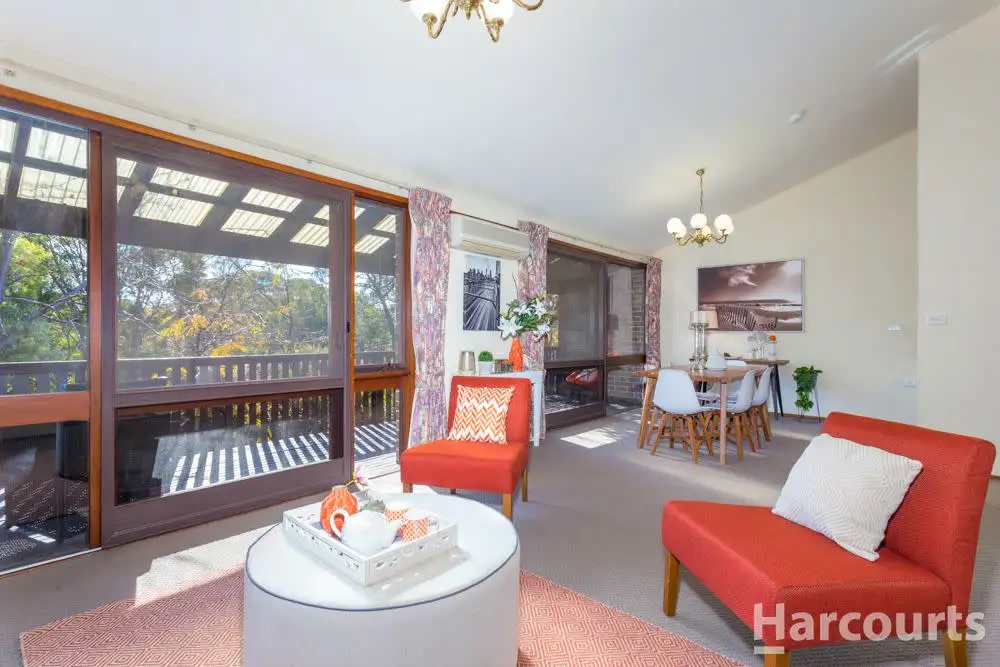


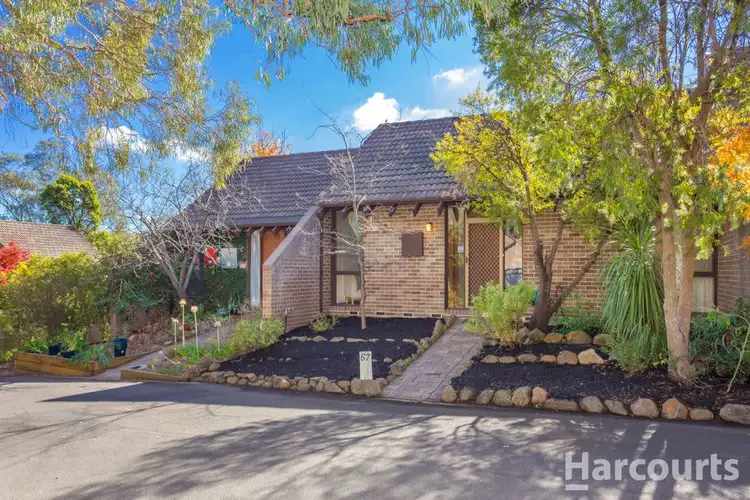
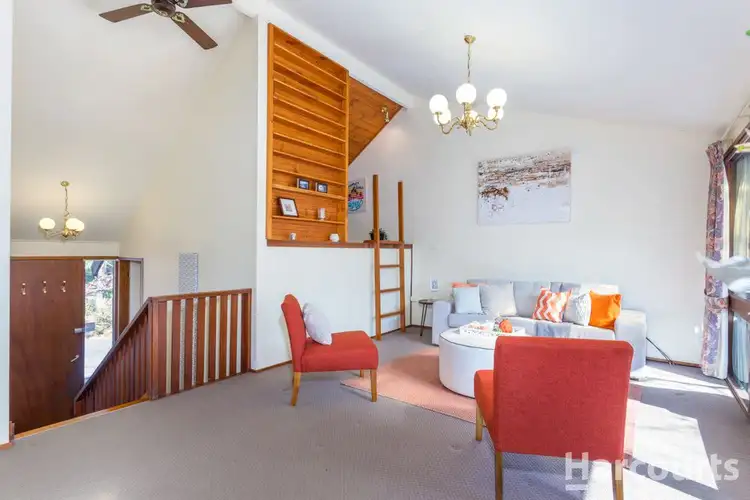
 View more
View more View more
View more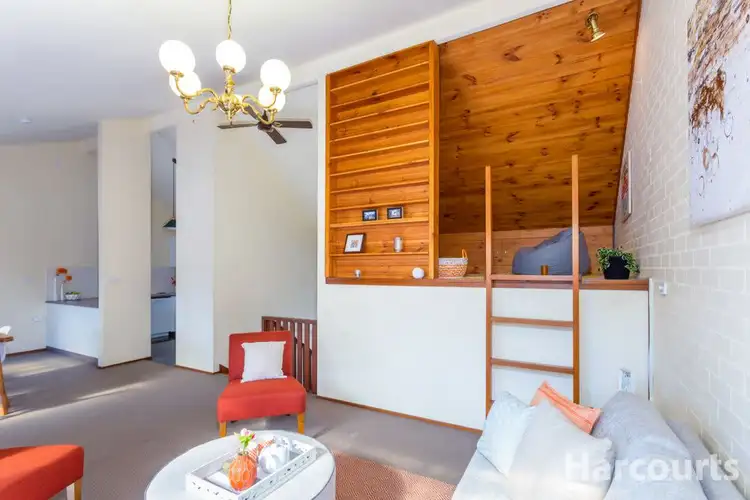 View more
View more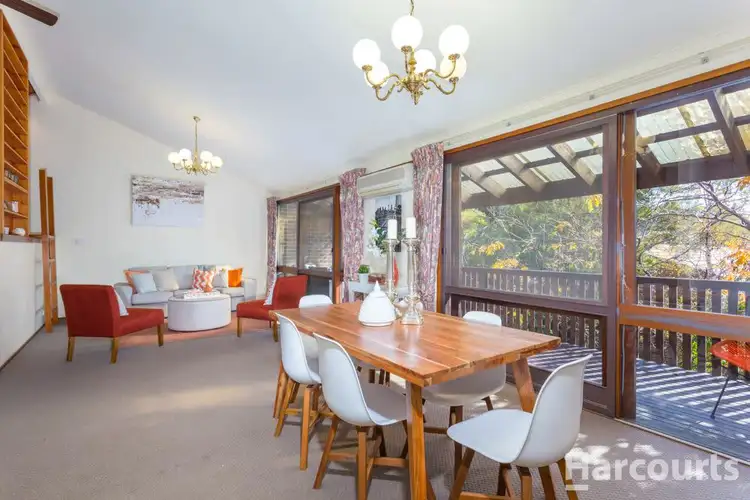 View more
View more
