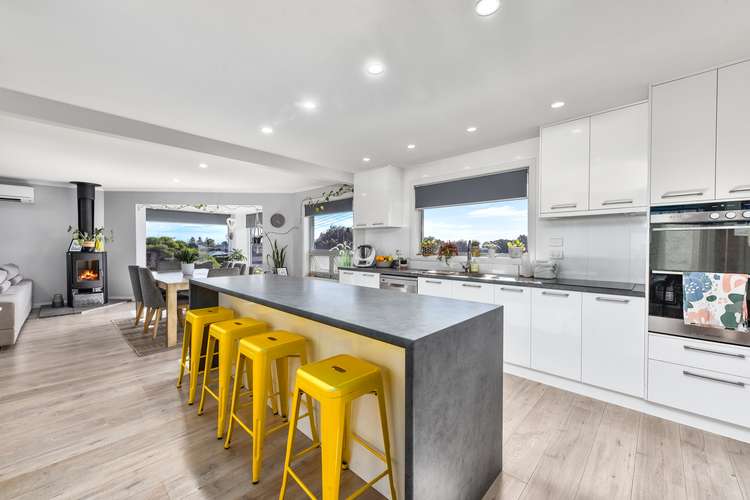Contact Agent
5 Bed • 3 Bath • 4 Car • 947m²
New








67 Agnes Street, Kingston Se SA 5275
Contact Agent
- 5Bed
- 3Bath
- 4 Car
- 947m²
House for sale
Home loan calculator
The monthly estimated repayment is calculated based on:
Listed display price: the price that the agent(s) want displayed on their listed property. If a range, the lowest value will be ultised
Suburb median listed price: the middle value of listed prices for all listings currently for sale in that same suburb
National median listed price: the middle value of listed prices for all listings currently for sale nationally
Note: The median price is just a guide and may not reflect the value of this property.
What's around Agnes Street

House description
“Luxury Home or Holiday Residence”
This amazing two-story brick home will appeal to buyers looking for a next level living experience.
Walk everywhere, this property is in the heart of the Kingston township with views across the tennis and bowls club and to the sea.
Ticking all the boxes this property renovation certainly includes the features we all enjoy.
Upstairs:
• Open plan living upon entry via the rear patio, includes floating timber styled floors throughout, modern kitchen, laundry and storage areas, separate 3rd toilet and powder room, lounge and dining areas and master bedroom.
• The Kitchen includes dishwasher, double sink, electric wall oven, electric stove top, island bench/breakfast bar with ample draw and cupboard space plus walk in pantry.
• The large dining area has northwest views over the town and out to the ocean.
• The main lounge area is complete with wood combustion fireplace and split system air-conditioning.
• The upstairs master bedroom is spacious with walk in robe and brand new ensuite.
Downstairs:
• Entry via internal staircase from upstairs to the study nook or media area.
• A large modern family bathroom, complete with bathtub, double shower, toilet, and vanity.
• 3 Bedrooms, all very spacious, carpeted with ceiling fans, the 4th Bedroom/teenage retreat includes its very own lounge or games area with built-in robes and storage space. (And has external ground level access via the courtyard)
Outside:
• The Patio/deck area to the rear of the home, provides outdoor entertaining in a enclosed sheltered space.
• The shedding comprises of two large garages, concrete floors and powered, perfect for vehicles and bulky storage. (Accessed via double drive off the side street.)
• Within the garage you'll find the recently renovated flat with living and kitchenette space, the 5th bedroom with ensuite. (A great guest house or retreat.)
• There is second driveway to the property off Agnes Street which allows further access to the property on the east side.
• A large underground (33,000L approx.) rainwater tank services the home and is easily topped up by mains water if required (gas hot water).
• Solar Power connected to the grid.
• Fencing around the property provides safe play areas for kids and pets, with a large garden and lawn areas to the front and sides of the home.
This property offers the new owners the best of both worlds - serene beachside living and convenient proximity to the town centre.
To truly appreciate the location and features of this property your private inspection is encouraged.
Contact the Selling Agent Nedd Golding for further information.
RLA 277795
Property features
Ensuites: 2
Toilets: 4
Land details
What's around Agnes Street

Inspection times
 View more
View more View more
View more View more
View more View more
View moreContact the real estate agent

Nedd Golding
Ray White - Kingston SE
Send an enquiry

Nearby schools in and around Kingston Se, SA
Top reviews by locals of Kingston Se, SA 5275
Discover what it's like to live in Kingston Se before you inspect or move.
Discussions in Kingston Se, SA
Wondering what the latest hot topics are in Kingston Se, South Australia?
Similar Houses for sale in Kingston Se, SA 5275
Properties for sale in nearby suburbs

- 5
- 3
- 4
- 947m²