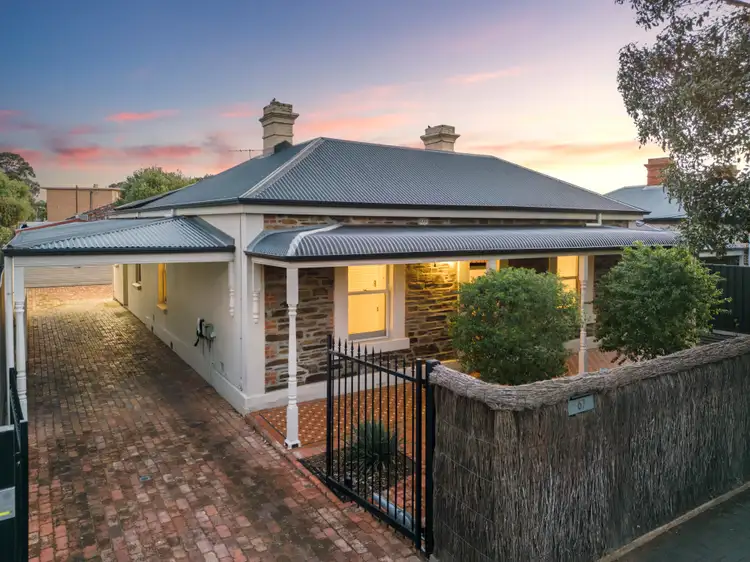Price Undisclosed
4 Bed • 2 Bath • 4 Car • 577m²


Sold


Sold
67 Albert Street, Goodwood SA 5034
Copy address
Price Undisclosed
- 4Bed
- 2Bath
- 4 Car
- 577m²
House Sold on Thu 16 Oct, 2025
What's around Albert Street
House description
“SOLD BY JOSH GILLESPIE”
Land details
Area: 577m²
What's around Albert Street
Contact the real estate agent

Josh Gillespie
Ray White Unley
0Not yet rated
Send an enquiry
This property has been sold
But you can still contact the agent67 Albert Street, Goodwood SA 5034
Nearby schools in and around Goodwood, SA
Top reviews by locals of Goodwood, SA 5034
Discover what it's like to live in Goodwood before you inspect or move.
Discussions in Goodwood, SA
Wondering what the latest hot topics are in Goodwood, South Australia?
Similar Houses for sale in Goodwood, SA 5034
Properties for sale in nearby suburbs
Report Listing
