$1,240,000
4 Bed • 2 Bath • 4 Car • 800m²

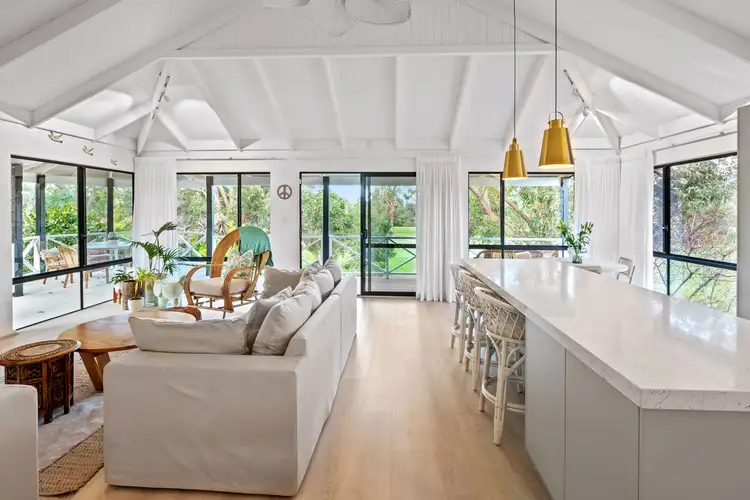
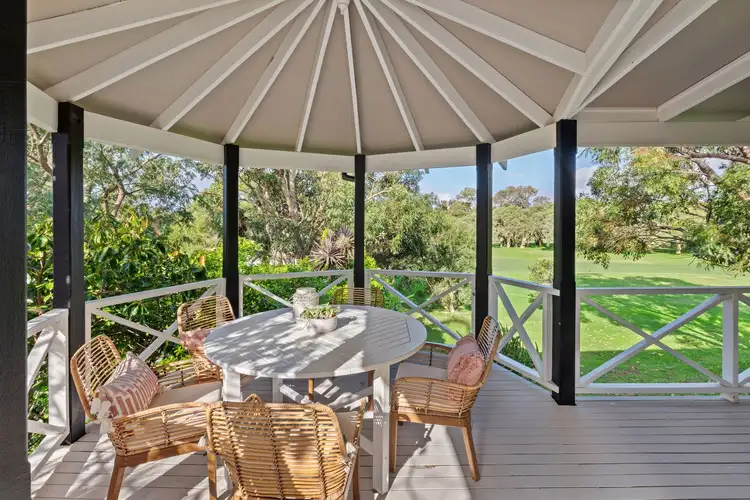
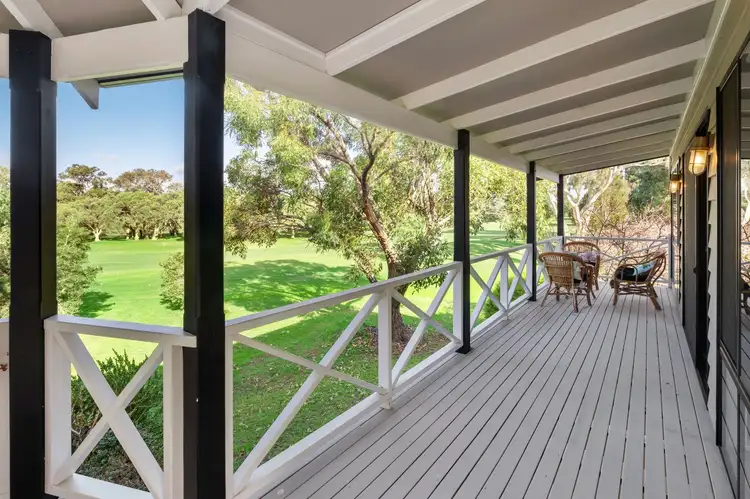
+29
Sold
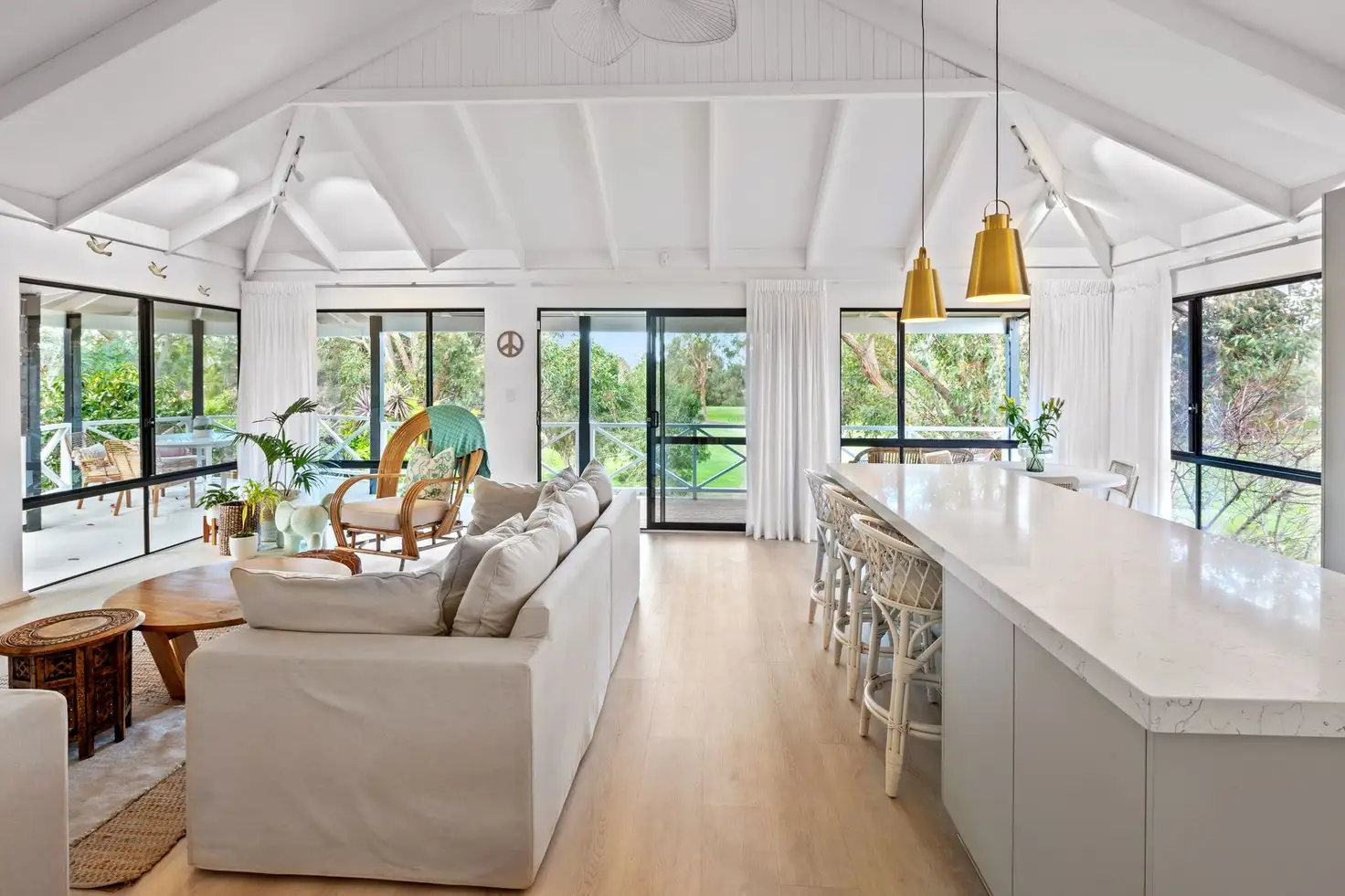


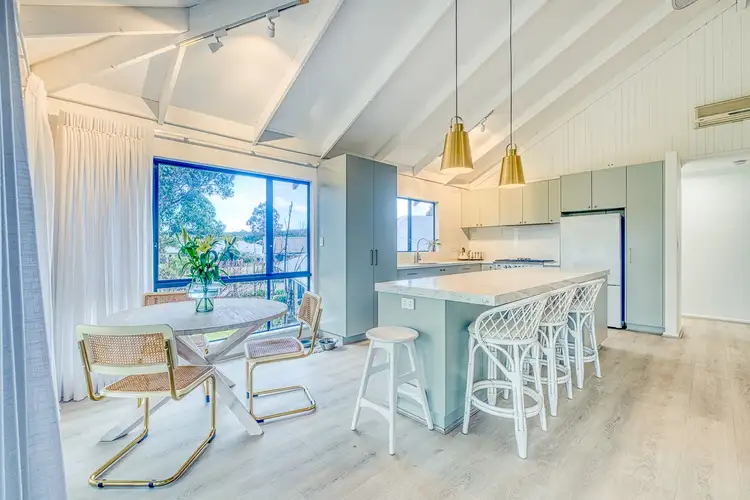
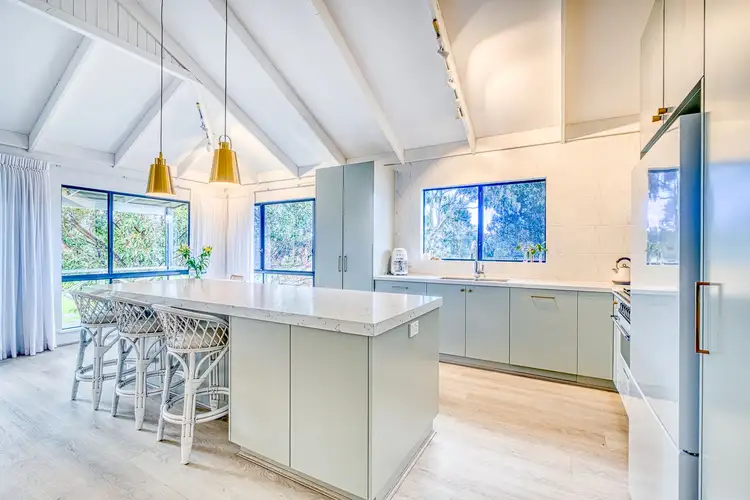
+27
Sold
67 Amberley Loop, Dunsborough WA 6281
Copy address
$1,240,000
- 4Bed
- 2Bath
- 4 Car
- 800m²
House Sold on Fri 23 Sep, 2022
What's around Amberley Loop
House description
“Luxury Lifestyle with Stunning Views”
Property features
Land details
Area: 800m²
What's around Amberley Loop
 View more
View more View more
View more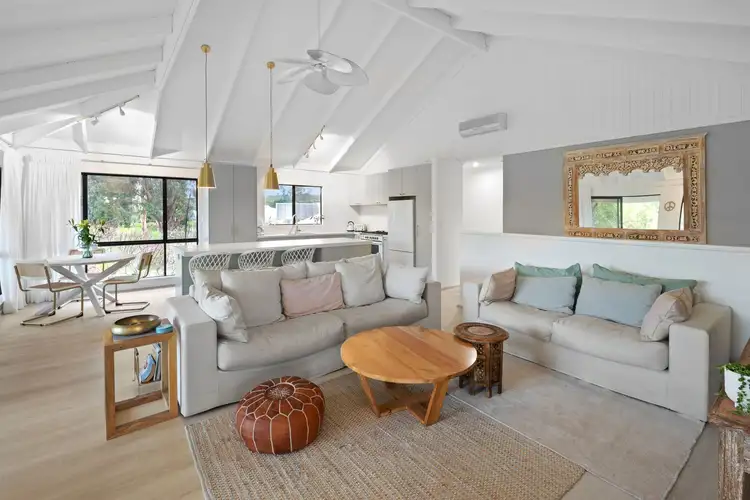 View more
View more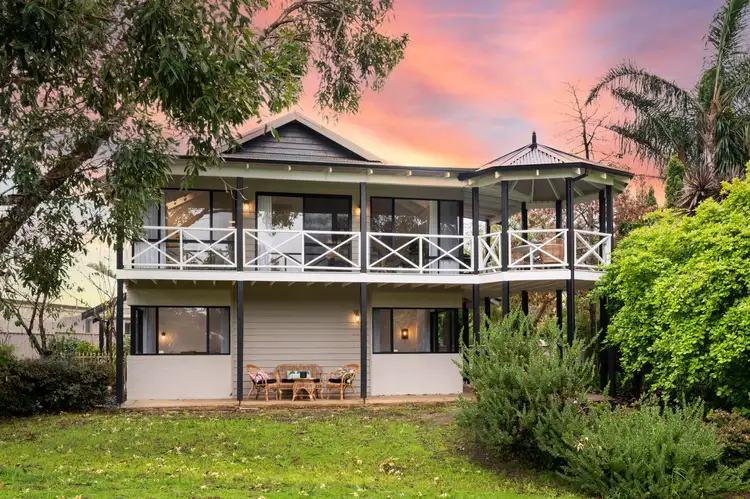 View more
View moreContact the real estate agent


Julie Fairclough
Realmark Dunsborough
0Not yet rated
Send an enquiry
This property has been sold
But you can still contact the agent67 Amberley Loop, Dunsborough WA 6281
Nearby schools in and around Dunsborough, WA
Top reviews by locals of Dunsborough, WA 6281
Discover what it's like to live in Dunsborough before you inspect or move.
Discussions in Dunsborough, WA
Wondering what the latest hot topics are in Dunsborough, Western Australia?
Other properties from Realmark Dunsborough
Properties for sale in nearby suburbs
Report Listing
