With so many features you'll surely be impressed at the size, function and design of this true family home, doubling as an entertainer's haven!
A brick studio/second kitchen could be suited for a granny flat or home gym with electricity, lighting, plumbing and gas already connected. A neighbouring powder room (toilet and hand basin), store room and deceivingly deep garden shed adequately cater to and enhance the above options.
A large 718sqm block provides space for all!
With 5 bedrooms, or 4 plus an office, and 2 quality tiled bathrooms you can confidently invite your overseas guests to visit.
The ensuite has a corner bath and shower with oversize shower head and hand held head, along with full height tiling.
The main bathroom also has floor to ceiling tiling and two shower heads, but cleverly has twin but separate vanities ideal for multiple children.
Of course, the bench tops are stone and you'll find the same in the very large laundry loaded with bench space and cupboards on either side. This room is a dream!
The kitchen is a gem, from its concealed walk in butler pantry with appliance station, quality Miele appliances, deep double sink, thick stone tops and drawers and storage galore.
Multiple living areas ensure parents and children can have a zone each without bumping into each other and there's so much room to park numerous vehicles, a boat, caravan and trailer. The garage is a remote double garage and has high access and an automatic drive through rear roller door to undercover patio.
The patio spans the full depth of the rear and includes a built in bbq to natural gas and functional sink serving as your outdoor and third kitchen.
Café blinds, reticulation, double door entry with security screens, reverse cycle ducted air conditioning, security alarm, multiple gas points, quality blinds and floor coverings, dishwasher, expansive washed aggregate concrete and plenty of storage complement an already impressive list of attributes.
Location approximates:
- 1.3km walk to Coogee beach, and Woodman Point Reserve
- Short drive to Phoenix Shopping Centre Cockburn Gateways Shopping Centre and the Fremantle Cappuccino strip
- 1.1km walk to Coogee Primary School
- 1.2km walk to St Jerome's Primary School
- 750m walk to Poole Reserve,
- Walking distance to Dwayne Favazzo Playground and Spearwood Skate Park
Absolutely wonderful in presentation, terrific in function and representation of extremely great value.
Team Trolio actively invite, from Day 1 of the campaign, OTHER real estate agencies to bring their purchasers through to work together on behalf of our seller.
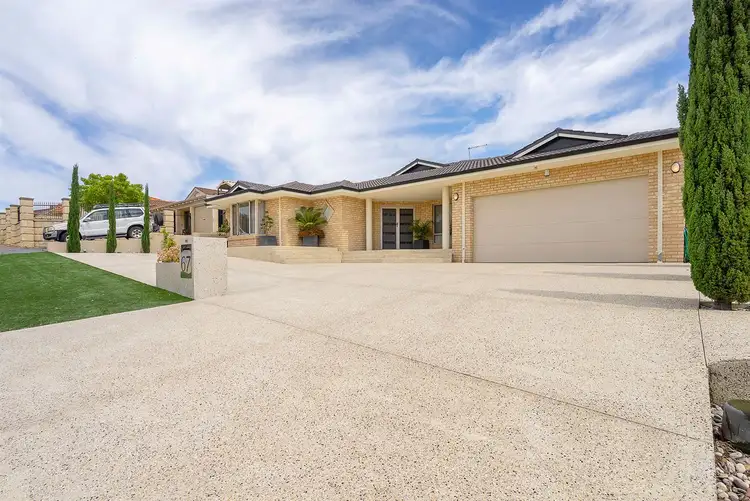
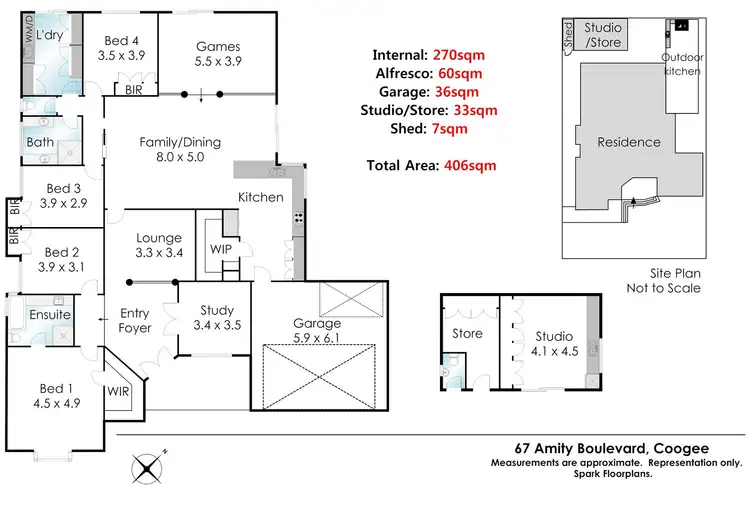
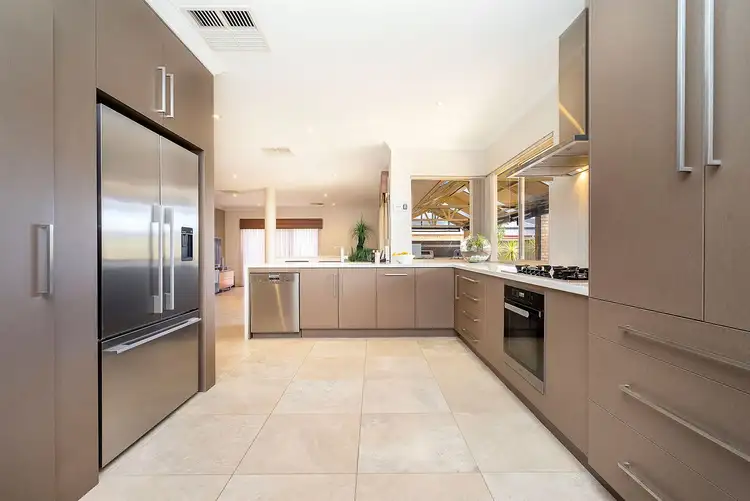
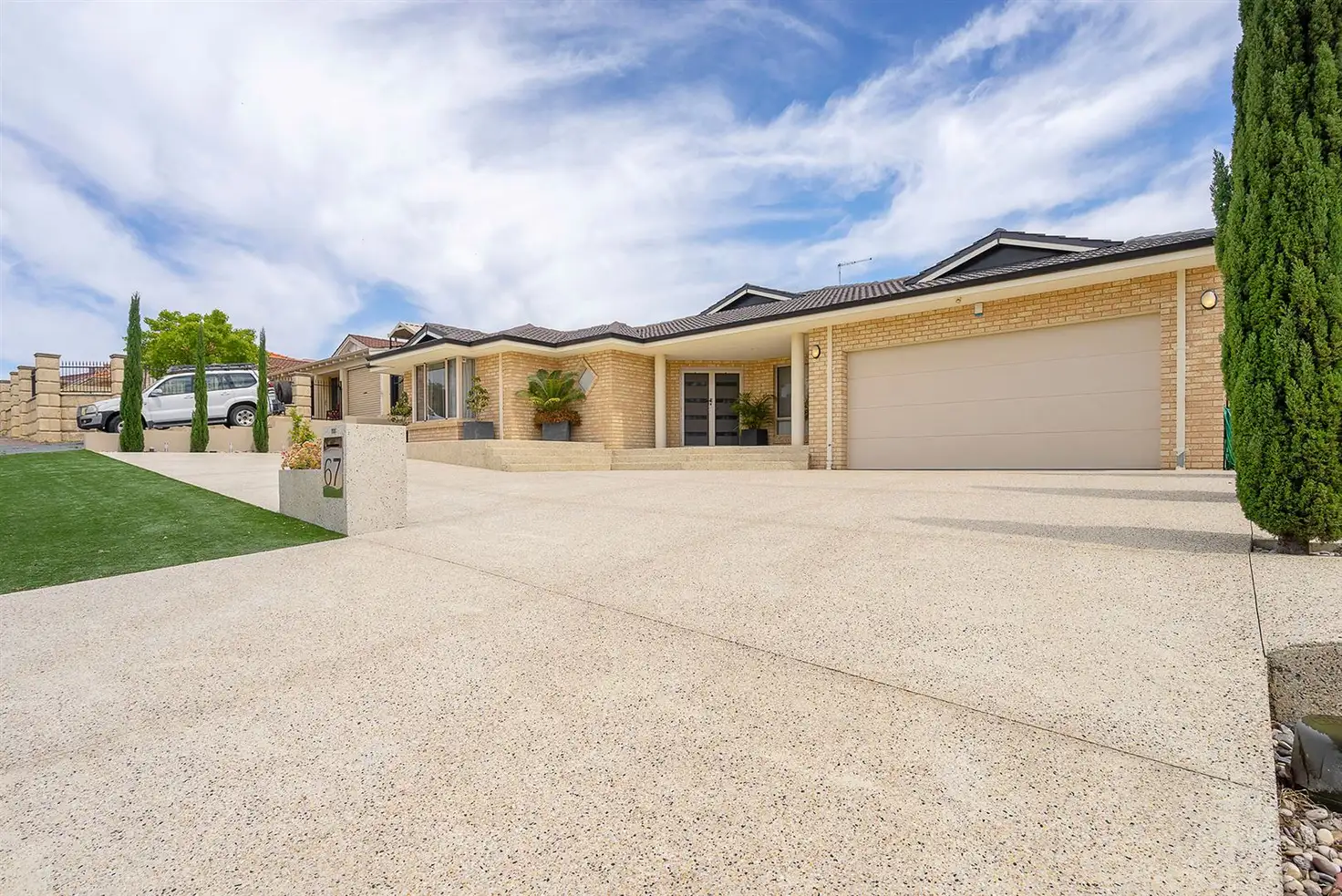


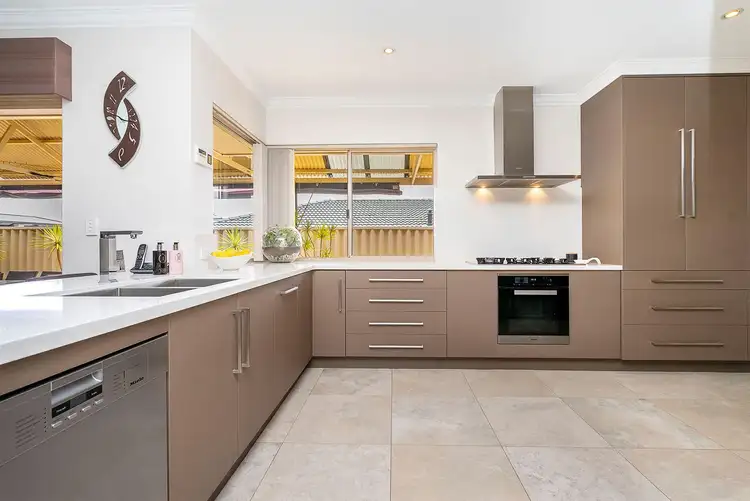
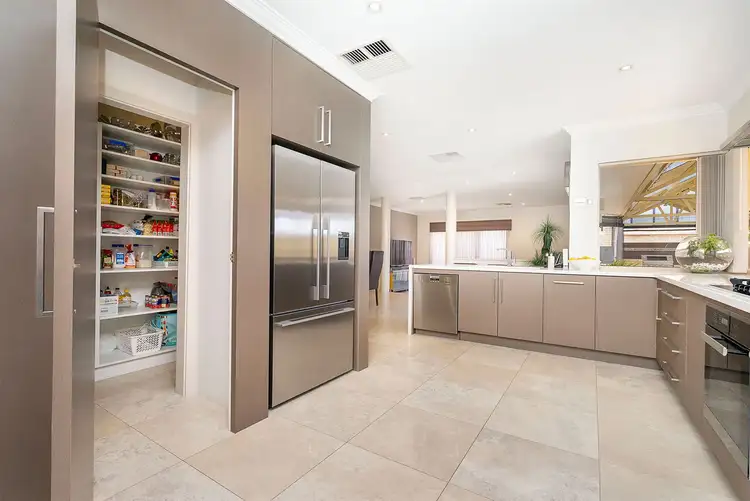
 View more
View more View more
View more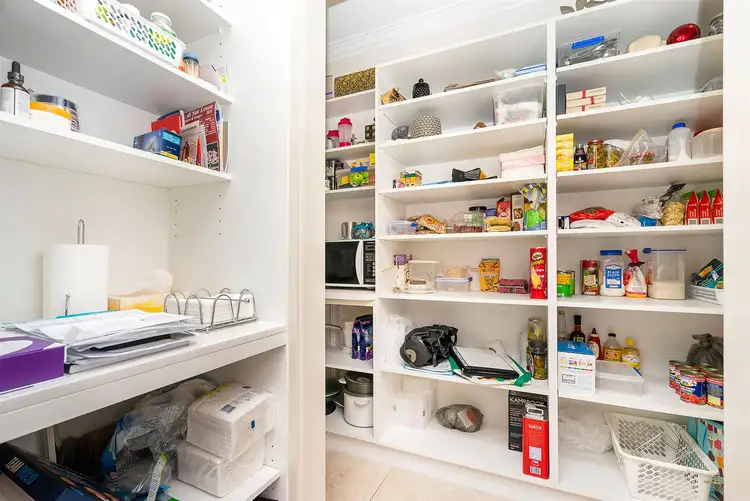 View more
View more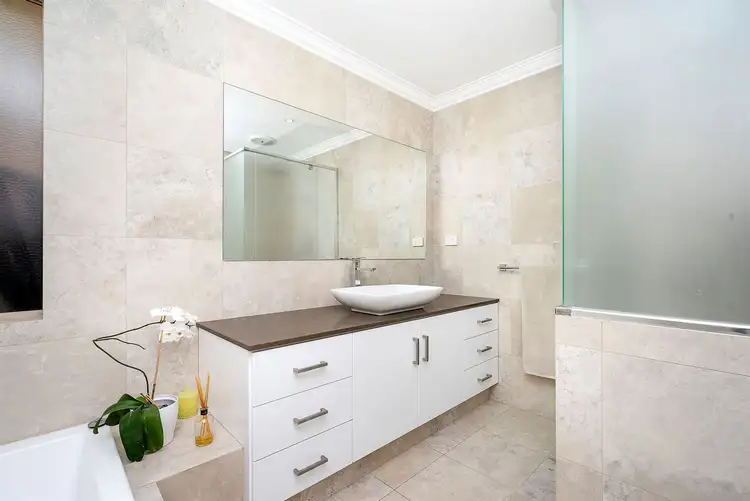 View more
View more
