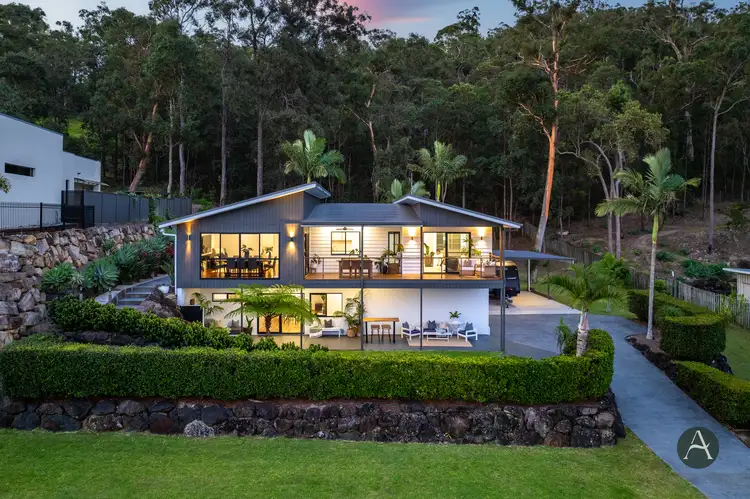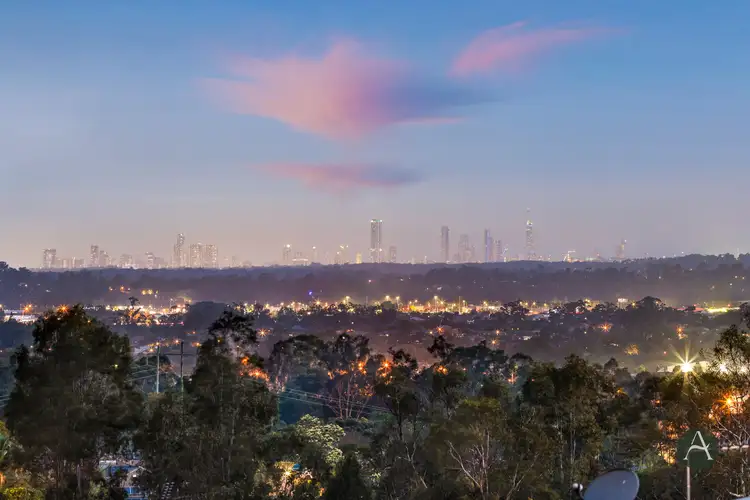THE BRAD WILSON TEAM & RAY WHITE ALLIANCE ARE EXCITED TO PRESENT 67 ANNABELLE CRESCENT, UPPER COOMERA, TO MARKET!
Primely positioned on an impressive half acre block capturing breathtaking views of the Surfers Paradise skyline, this architectural masterpiece promises quality craftsmanship, a tranquil lifestyle and the ultimate contemporary aesthetic. The double storey showstopper, backing onto an exclusive reserve, effortlessly fuses family practicality with luxury living across six private bedrooms, three elegant bathrooms, a rare dual living option with a second kitchen and phenomenal outdoor entertainment appeal. Admire the picturesque sunset panorama from the expansive deck, by the sun-kissed pool's edge, or by the cosy fire pit perched on the highest point of the property. Custom built with no expense spared, this perfectly positioned abode promises a unique lifestyle of endless comfort, convenience and opulence.
Featuring sophisticated black granite benchtops and crisp white cabinetry, the kitchen is a culinary dream, complemented by quality appliances, stainless steel finishes and impressive skyline views from the window. With polished timber flooring, sun-drenched interiors and heightened ceilings, the expansive living space radiates warmth and promotes stylish entertaining with its seamless blend out to the balcony.
Venture outdoors where a resort-inspired outdoor sanctuary lies. Admire a luxurious inground pool, surrounded by an enormous deck area, integrating lush tropical palms. As the sun sets, take advantage of the cosy fire pit area, humbly overlooking the stately property and endless serene surroundings.
The master suite is a haven of elegance, featuring a grand walk-in wardrobe, magnificent sunrise panoramas and a lavish ensuite bathroom, complemented by a double rain shower and double vanity. Downstairs, discover an unparalleled dual living opportunity, complete with a contemporary kitchen, open plan living area, two exclusive bedrooms and soothing bathroom.
Radiating a coastal infused aesthetic delivered by masterful architectural craftsmanship, this statement residence promises a seamless blend of comfort and luxury - an exceptional opportunity that promises an unparalleled lifestyle.
Features include:
Upstairs:
• White kitchen complemented by black granite stone benchtops, gloss white cabinetry, Miele dishwasher, plumbed fridge space, electric cooktop, white splashback tiling, a double sink and sleek stainless steel hardware
• Living space featuring polished timber floors, LED downlights, roller blinds and ceiling fans which extend out to a large deck, overlooking the skyline
• Deluxe master suite offering the ultimate, walk in wardrobe, plantation shutters, floor to ceiling curtains and an ensuite bathroom capturing a double vanity and double rain shower
• 3 additional bedrooms with built in mirrored wardrobes, luxe carpets, ceiling fans, ducted air-conditioning, LED downlights and blockout rollers blinds
• Main bathroom fitted with a bathtub, stone top vanity, white plantation shutters, enclosed shower with stainless tapware and separate toilet
Downstairs:
• Dual living with separate, private access downstairs, ideal for multigenerational living, Airbnb or a home business
• Second kitchen with off-white Caesarstone benches, a double stainless sink with gooseneck tap, electric cooktop, oven and massive built-in storage
• Open plan living/dining area with projector screen
• Two additional bedrooms with floating timber floors and built in wardrobes
• Third bathroom capturing a shower with frameless glass, toilet and Caesarstone vanity
• Undercover patio with serene waterfall feature
• Internal laundry with granite benchtops, storage, direct external access and laundry chute from upper level
• Double car garage with epoxy flooring and additional storage room
More:
• Multiple outdoor living options, including an entertainment deck with panoramic skyline views, pool surrounded by a large timber deck, fire pit and lush landscaping
• 6m x 9m powered carport (perfect for caravans/boats) and drive through access (3.2m-3.4m tall)
• 5m x 3.3m shed
• 8m x 4m solar heated resort-style pool, salt water
• Built 2010, custom built GTS Constructions
• Security features include Hikvision Colour CCTV and a back-to-base alarm
• Rendered brick, Colourbond roof and timber frame
• 3m ceilings, 2.6m of top level
• New paint and carpets throughout
• 2,000m2 block, backing onto a serene nature reserve
• Lemon and lime fruit trees
• Owner occupied
• NBN (FTTP)
• South-east facing
• Ducted, reverse cycle air-conditioning throughout
• Electric hot water
• 5,000L water tank for external use
• Family friendly quiet street
• Council Rates approximately $1,000 bi-annually
• Water Rates approximately $240, plus usage, per quarter
Upper Coomera, a family friendly community on the Northern end of the Gold Coast, both conveniently and comfortably situated. Envy being encompassed by nature, bushland and several walking tracks, whilst being in the very near vicinity of an abundance of shops, grocery stores, hardware stores, automotive services, gyms and fitness centres and beauty facilities. Venture across the highway to Coomera Westfield, or seamlessly access the highway to visit Gold Coast's stunning beaches in under 25 minutes or the vibrance of Brisbane City in 30 minutes.
Important: Whilst every care is taken in the preparation of the information contained in this marketing, Ray White will not be held liable for the errors in typing or information. All information is considered correct at the time of printing.








 View more
View more View more
View more View more
View more View more
View more
