$632,000
3 Bed • 2 Bath • 1 Car • 294m²
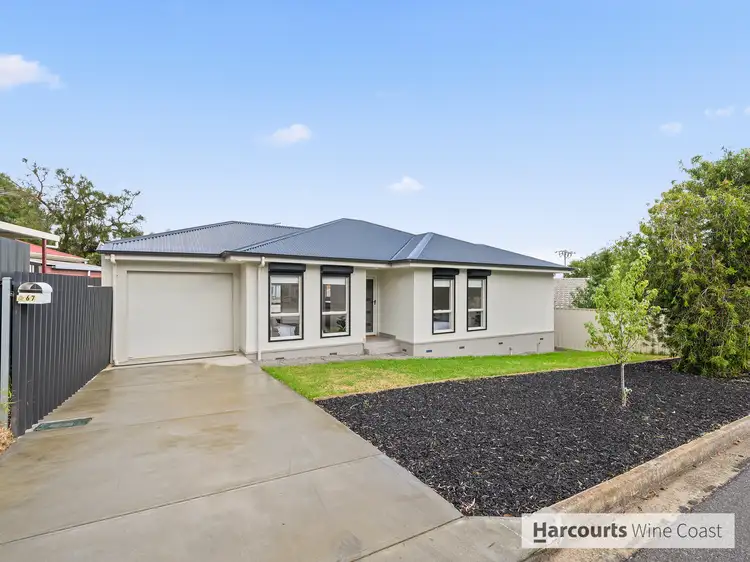
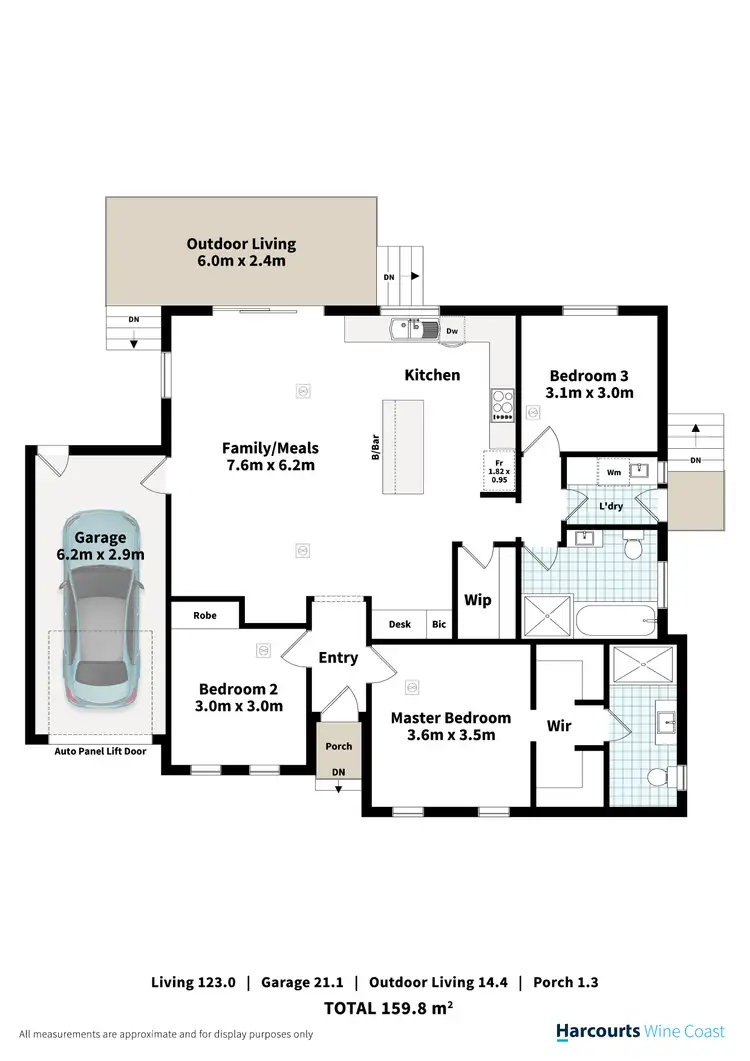
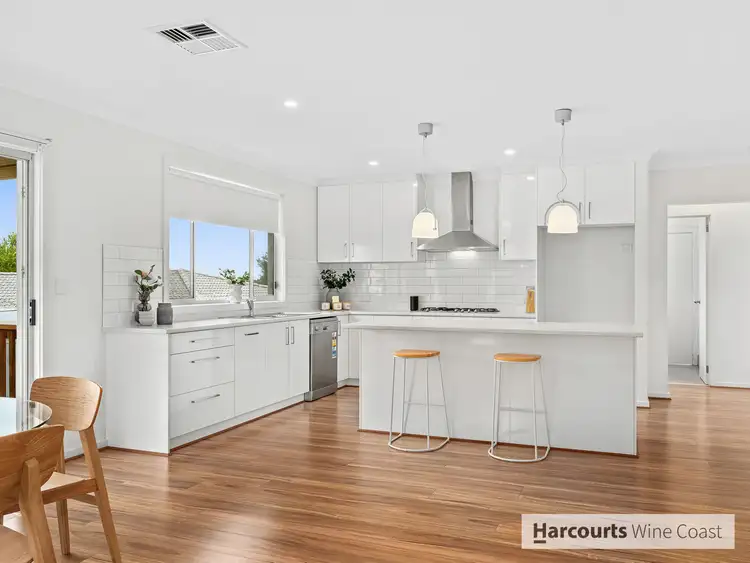
+24
Sold
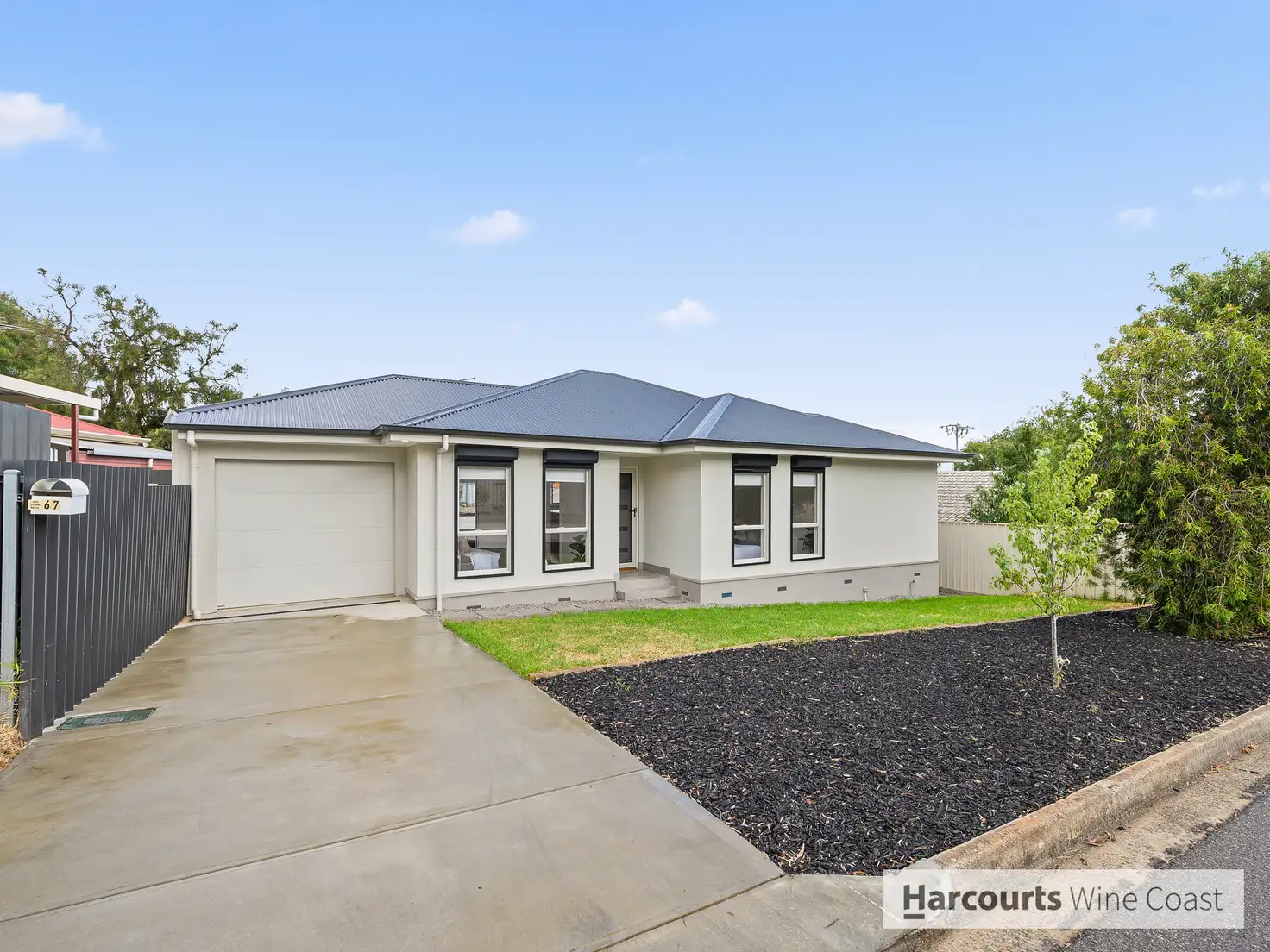


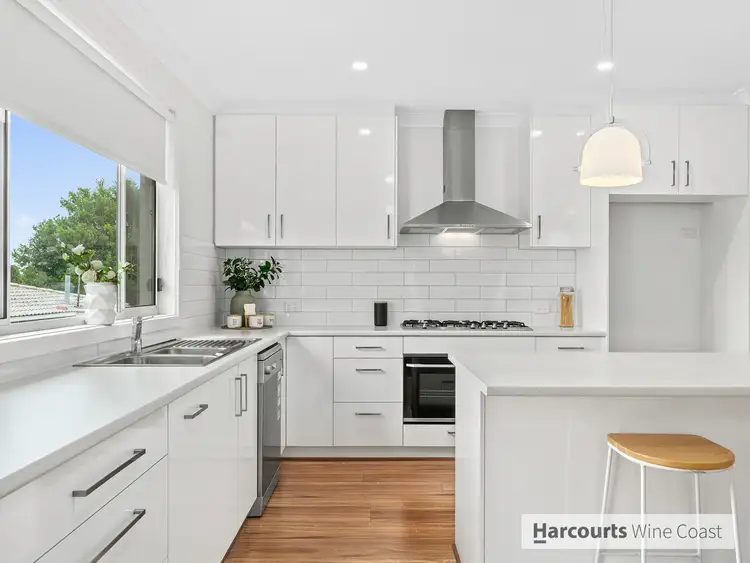
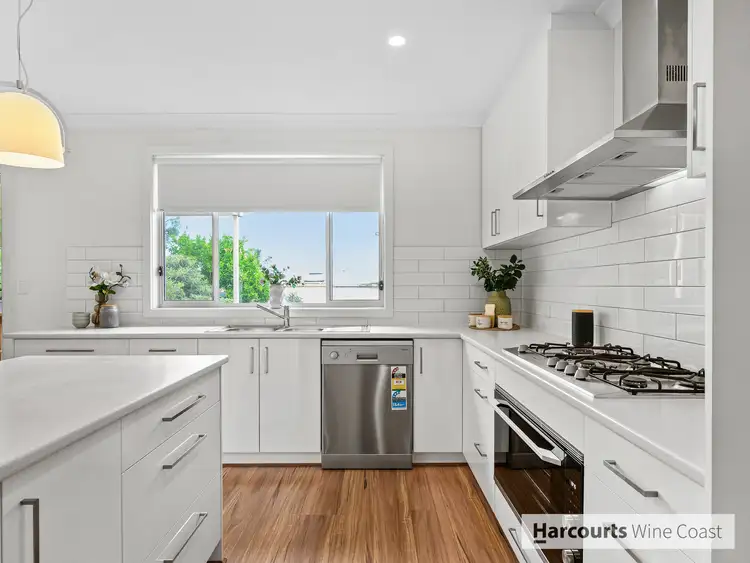
+22
Sold
67 Ashton Rise, Huntfield Heights SA 5163
Copy address
$632,000
- 3Bed
- 2Bath
- 1 Car
- 294m²
House Sold on Tue 16 Apr, 2024
What's around Ashton Rise
House description
“Another SOLD by Jules Ball!”
Building details
Area: 159m²
Land details
Area: 294m²
Property video
Can't inspect the property in person? See what's inside in the video tour.
Interactive media & resources
What's around Ashton Rise
 View more
View more View more
View more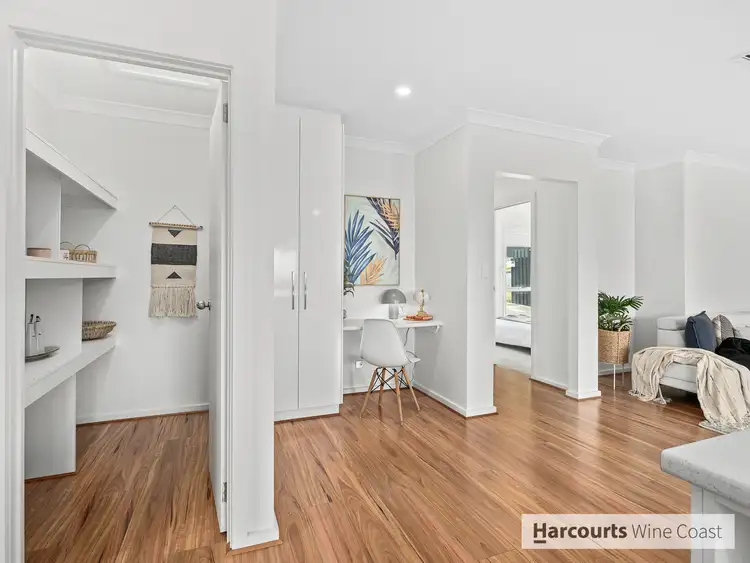 View more
View more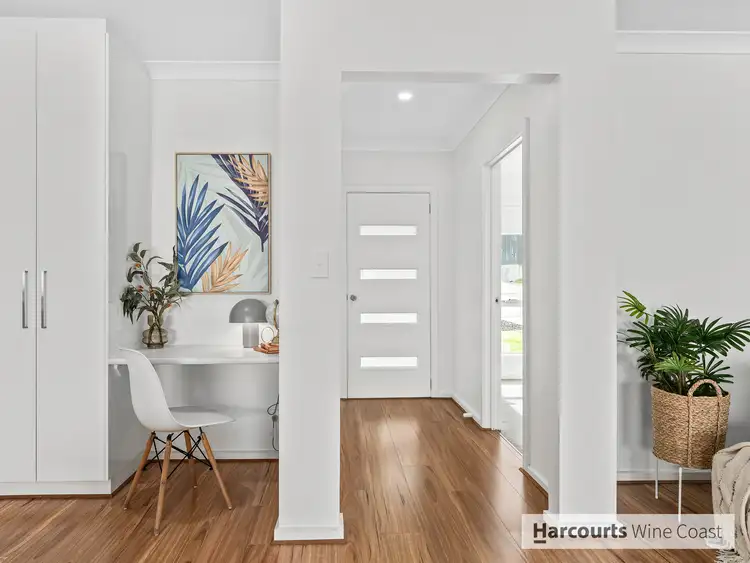 View more
View moreContact the real estate agent

Julie-Ann Ball
Harris Real Estate Wine Coast
0Not yet rated
Send an enquiry
This property has been sold
But you can still contact the agent67 Ashton Rise, Huntfield Heights SA 5163
Nearby schools in and around Huntfield Heights, SA
Top reviews by locals of Huntfield Heights, SA 5163
Discover what it's like to live in Huntfield Heights before you inspect or move.
Discussions in Huntfield Heights, SA
Wondering what the latest hot topics are in Huntfield Heights, South Australia?
Similar Houses for sale in Huntfield Heights, SA 5163
Properties for sale in nearby suburbs
Report Listing
