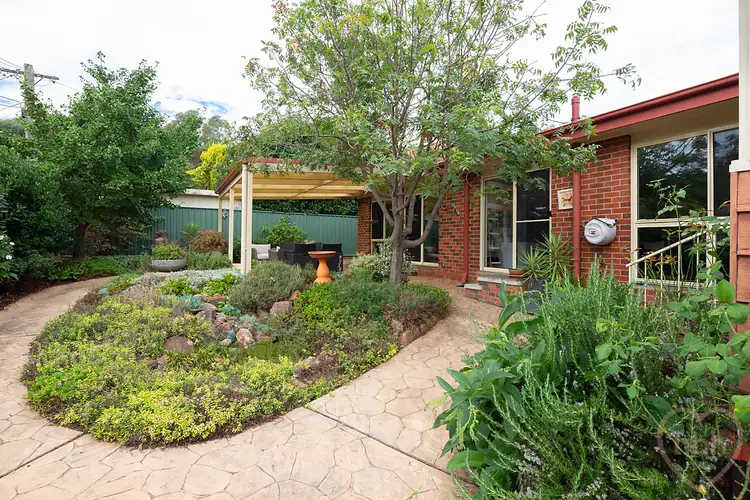#soldbyash #soldbysally $1,130,000
Fresh and relevant for modern family life, baracchi.home, extends a lofty, simple elegance, while honoring its 70s flare.
This four-bedroom, refined home, sits on a quiet street, dotted with gums, and is enclosed by mature landscaping with northern views, across rooftops to reserve. The family friendly, suburb of Giralang, is built around green spaces - established homes with well tended lawns, nestle within undulating landscape, surrounded by rows of mature pines. Owned by an architectural draftsperson, baracchi.home, has been sensitively refurbished with a trained eye to maximizing light, aspect and creating incredible spatial flow. At the heart of the home, an expansive, open kitchen, dining, living connects to sunroom and multiple glazing's create a sense of living within landscape.
The terraced front garden, with its vignettes of established plants - Japanese wind flowers, hebe and magnolias - complements, applauds the facade of blended brick, terracotta roof tiles and covered, wrap around veranda. The wonderful, original, wood flower carving door, completes the special arrival sequence. While inside, a gentle foyer opens dramatically to a light flooded, open living, dining, kitchen space.
Walls have been removed and the kitchen re-positioned - flipping the lay-out, opening the space, allowing daylight to penetrate the whole length of the house and bringing the outside in. With epic proportions, and sight lines through to glass sunroom, the central living, dining, kitchen, is very much a flexible family space, great for connection and repose - watching the weather, seasons change, enjoying warming, winter sunlight, dining with family, friends, epic parties, spilling into the garden.
The stylish, modern galley style kitchen is bright and white, with soft grey accents and plenty of storage and luxe inclusions - stone bench tops, induction cooktop, Miele appliances. And perfectly positioned for the gourmet cook to overlook, interact and enjoy the elevated views.
A second living area, bedroom and office, occupies the north-eastern end of the house and opens to garden. Private and enclosed, by original timber sliding doors, and with internal access from the garage and the street, this area is perfect for home office or teen retreat.
The peaceful, master bedroom, with walk-through-robe and ensuite, is generous, with views to the front garden. Two more bedrooms and a family bathroom, separate toilet and exquisitely renovated laundry, complete the western wing.
The sunroom with its panels of windows, is a well of light, seriously contributing to the thermal quality of the home. With banks of built-in-cabinetry, this is a multi-purpose room, ideal for working, creating, being. Overlooking cottage plantings - lilac, magnolias, hibiscus, camellias - this is a dreamy, floating space, almost purpose built for slow-time…for imagining.
The rear garden is a private oasis, bounded by lush, greenery. Terraced to accommodate the natural slope, there is a feeling of sequestered spaces. The original hills hoist, beautifully preserved, graces one side and a mature pistachio tree, shades a covered pergola, creating a relaxed outdoor room.
Sustainably fitted, with solar hot water and panels, the home benefits from its original contract (locked in until 2031) that gives a whopping, 45c feed in tariff, providing plenty of electricity credits that can be put toward other utilities.
Giralang is a suburb of the Belconnen district and shoulders Kaleen and Lawson and connects to the walking and biking trails of Gungaderra Grasslands Nature Reserve. The home is walking distance to reserve, local primary school, and Community Nature Play Park. Close to the Belconnen precinct, the UC, AIS and Canberra Stadium and a stone's throw from the inner-north suburbs of Lyneham and O'Connor, the home is also, a mere 17 minutes to the CBD.
features.
.immaculate family home on 878m2 established block
.north facing to the rear
.open-plan lounge and dining room filled with natural light
.master bedroom with ensuite, walk-through robe and reverse cycle airconditioner
.bedroom two with built in robe
.bedroom three, generous size
.bedroom 4 with large built-in robe
.rumpus room and study nook
.renovated kitchen w/ stainless steel
Appliances, stone benchtops and induction cooktop
.updated bathroom with spa
.led lighting throughout
.light-filled sunroom with access to yard
.beautifully renovated laundry
.covered pergola
.double garage with internal access
.ducted gas heating
.beautiful established gardens
.opportunity to buy home fully furnished
EER: 3.5
Built: 1975
Living size: 178m2
Land size: 878m2
Land rates: $3,290
Land value: $473,000








 View more
View more View more
View more View more
View more View more
View more
