$1,450,000
3 Bed • 2 Bath • 2 Car • 343m²
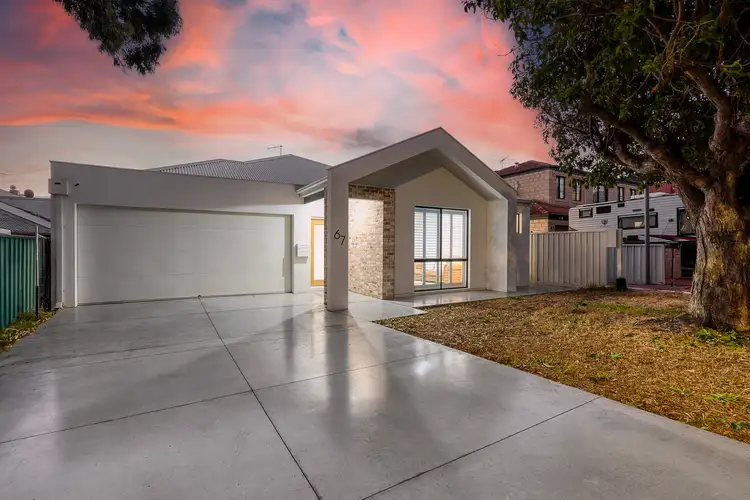
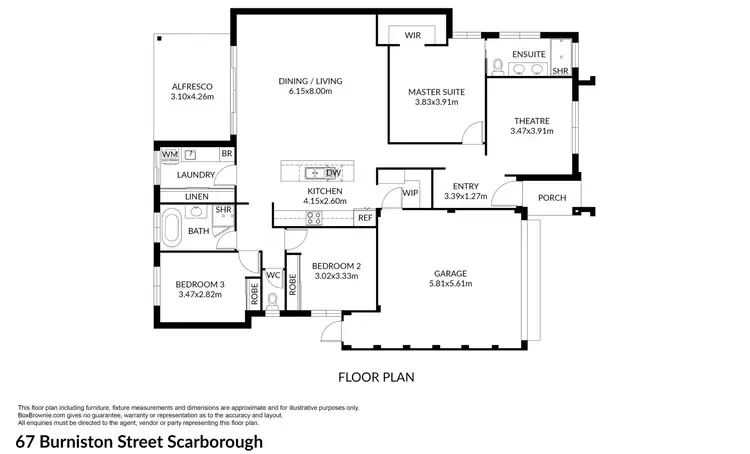
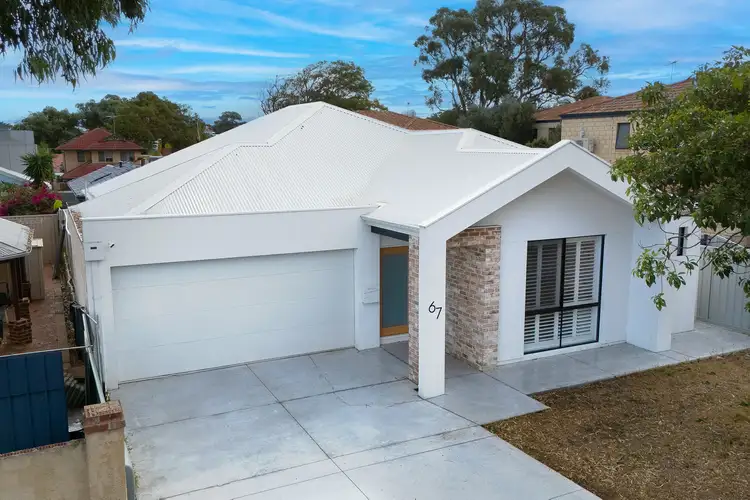
+33
Sold
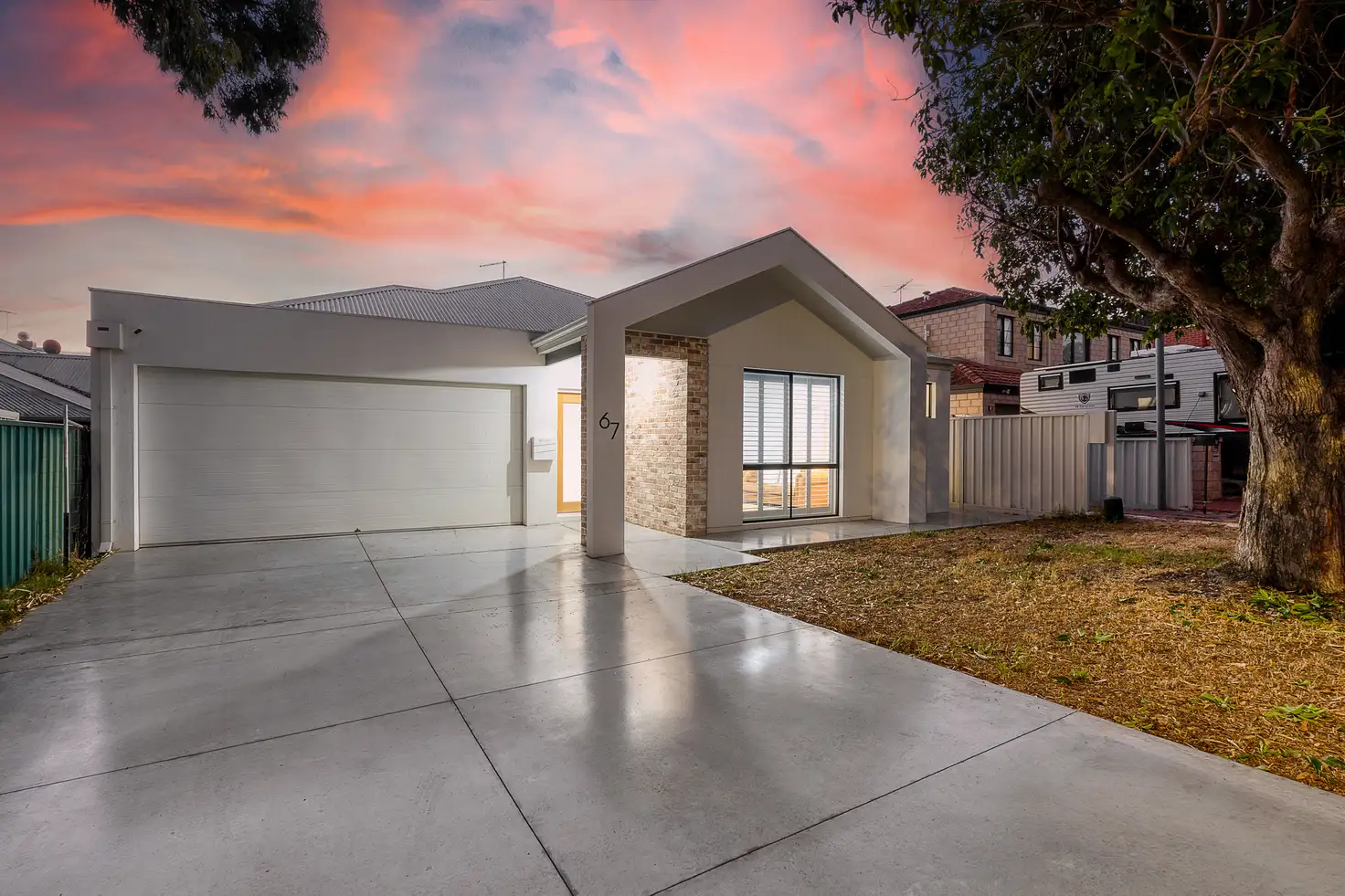


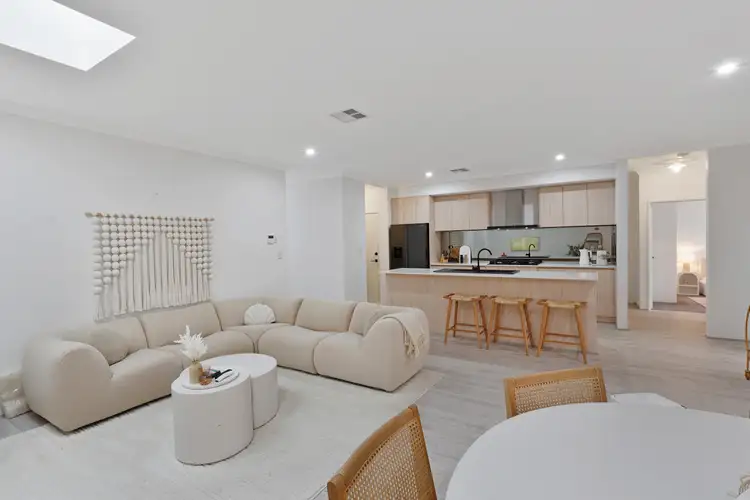
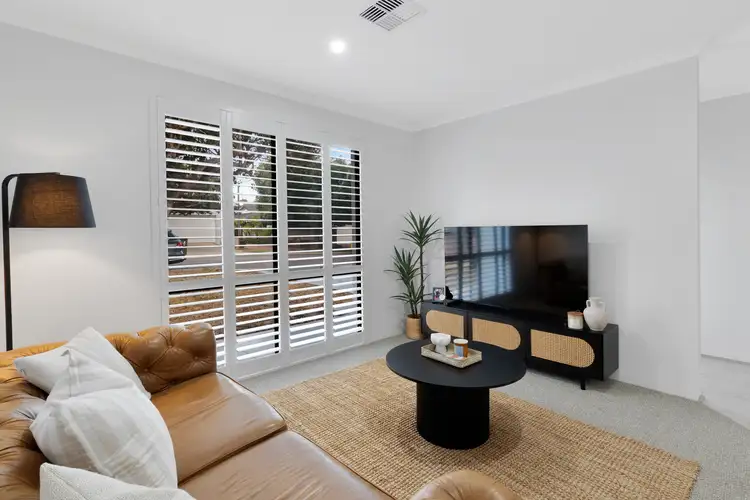
+31
Sold
67 Burniston Street, Scarborough WA 6019
Copy address
$1,450,000
- 3Bed
- 2Bath
- 2 Car
- 343m²
House Sold on Tue 27 May, 2025
What's around Burniston Street
House description
“In a Word: Effortless.”
Land details
Area: 343m²
Interactive media & resources
What's around Burniston Street
 View more
View more View more
View more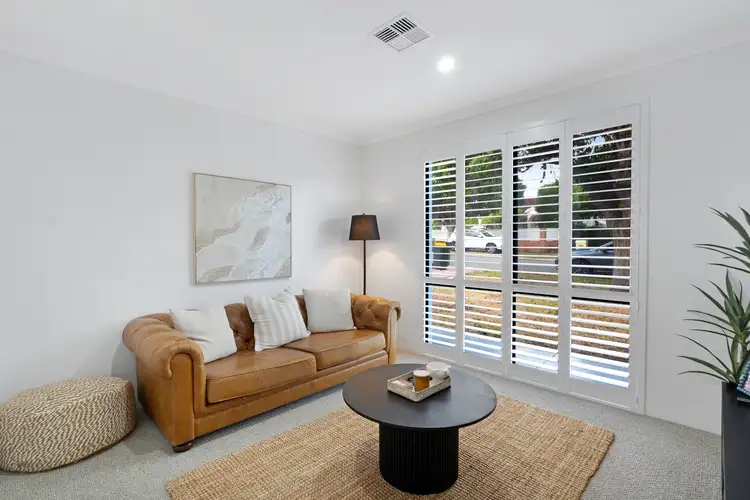 View more
View more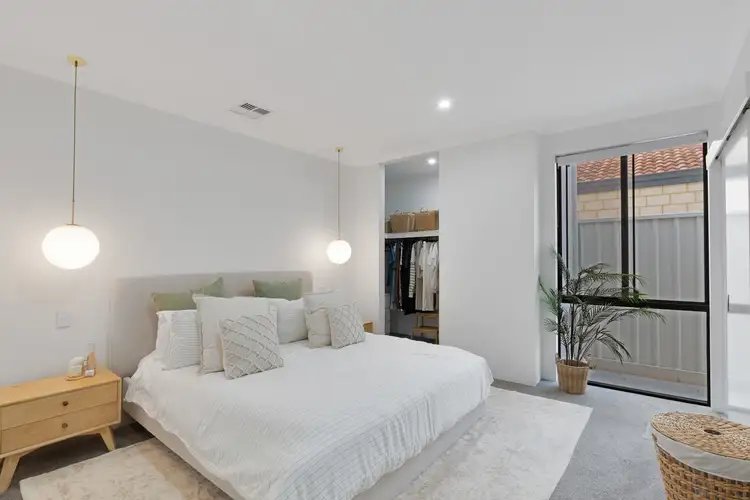 View more
View moreContact the real estate agent

Corey Adamson
The Agency - Perth
0Not yet rated
Send an enquiry
This property has been sold
But you can still contact the agent67 Burniston Street, Scarborough WA 6019
Nearby schools in and around Scarborough, WA
Top reviews by locals of Scarborough, WA 6019
Discover what it's like to live in Scarborough before you inspect or move.
Discussions in Scarborough, WA
Wondering what the latest hot topics are in Scarborough, Western Australia?
Similar Houses for sale in Scarborough, WA 6019
Properties for sale in nearby suburbs
Report Listing
