Text '67BY' to 0488 810 057 for all property information.
AUCTION - Thursday the 21st of April at 6:00pm on-site
Lush front and rear gardens create a tranquil setting for this private three-bedroom home that will delight with beautiful polished jarrah floorboards throughout, abundant natural light with year-round tropical breezes, and verdant garden views from every room. You also cannot beat this prime central location that is walking distance to parks, shops, schools and major sporting facilities.
— Spacious open-plan living/dining area in elegant neutral tones
— Renovated kitchen with stone bench tops and new appliances
— Main bathroom with bath and separate toilet
— Built-in robes and garden views to all three upstairs bedrooms
— Additional large downstairs rumpus room or fourth bedroom
— Large alfresco kitchen including gas stove to huge patio
— Alfresco bathroom with hot water in tranquil garden setting
— Second toilet, laundry facilities and storeroom underneath home
— Under-house parking plus extra off-street parking
— Extensive gardens throughout with a range of mature fruit trees
The home is intelligently positioned to capture tropical breezes from every vantage point, and louvre windows throughout make the most of the cooling breezes to keep the home cool year-round.
As you enter this magnificent garden retreat you will feel as if you are miles from the hustle and bustle of city living with stunning mature front gardens that create excellent privacy from the street.
Take the external front staircase up to the large open-plan living/dining area where the stunning jarrah floors are beautifully complimented with neutral contemporary tones, abundant natural light and lush garden views to create an immediate sense of peace and tranquillity.
The adjoining kitchen has been recently renovated with stone bench tops and modern cabinetry. The new electric cook top and built in stainless steel oven include a 5 year warranty.
A hallway off the main living space connects to the three bedrooms and main bathroom in a separate wing of the home that can be closed off from the living/dining area.
There are built-in robes and lovely garden views to all three upstairs bedrooms. The main bathroom features a shower over bath and separate toilet.
An external rear staircase steps down to an additional rumpus room or fourth bedroom, along with a large patio, guest toilet, storeroom and laundry facilities.
A large alfresco kitchen with timber benches and a freestanding gas stove on the large covered patio creates a genuine additional living space surrounded by the property’s lush established gardens.
A lovely semi-enclosed alfresco bathroom with hot water and a separate bath and shower keeps the tropical resort vibes flowing, and your kids will love the large cubby house with deck.
The mature gardens will also keep your fruit bowl overflowing with a range of fruiting custard apple, meyer lemon, lime, grapefruit, mandarin, cumquat, jackfruit, dragon fruit, white & black mulberry, banana, papaya, star fruit, soursop and tamarind trees.
There’s also plenty of space for pets, and you can even keep your own chickens to fulfil your homesteading dream. Large 3.5m x 3.5m shed offers plenty of space for all your tools and gardening equipment.
Act fast to secure this serene tropical retreat and organise your inspection today.
Council Rates: Approx. $1,700 p/a
Area Under Title: 889 sqm
Year Built: Original build 1970. Re-built circa 1980. Certified in 2000.
Zoning: LR (Low Density Residential)
Status: Vacant Possession
Rental Estimate: $600-$650 p/w
Vendors Conveyancer: Platinum Conveyancing
Building Report: Available in Webbook
Pest Report: Available in Webbook
Settlement period: 30 days or negotiable
Deposit: 10% or variation on request
Easements as per title: None

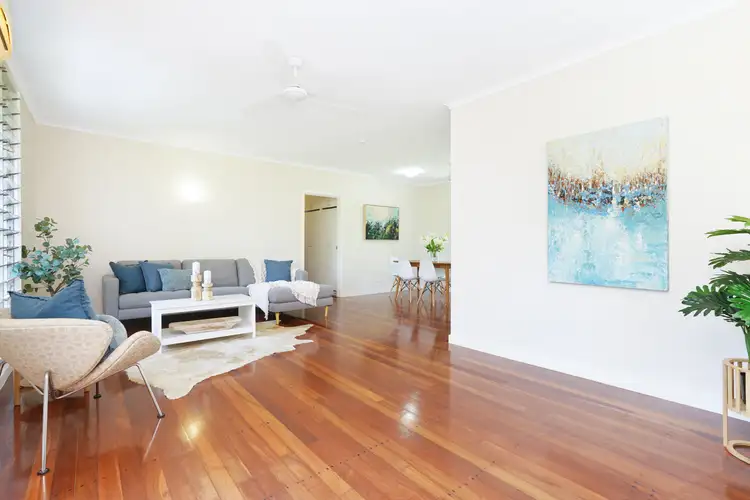
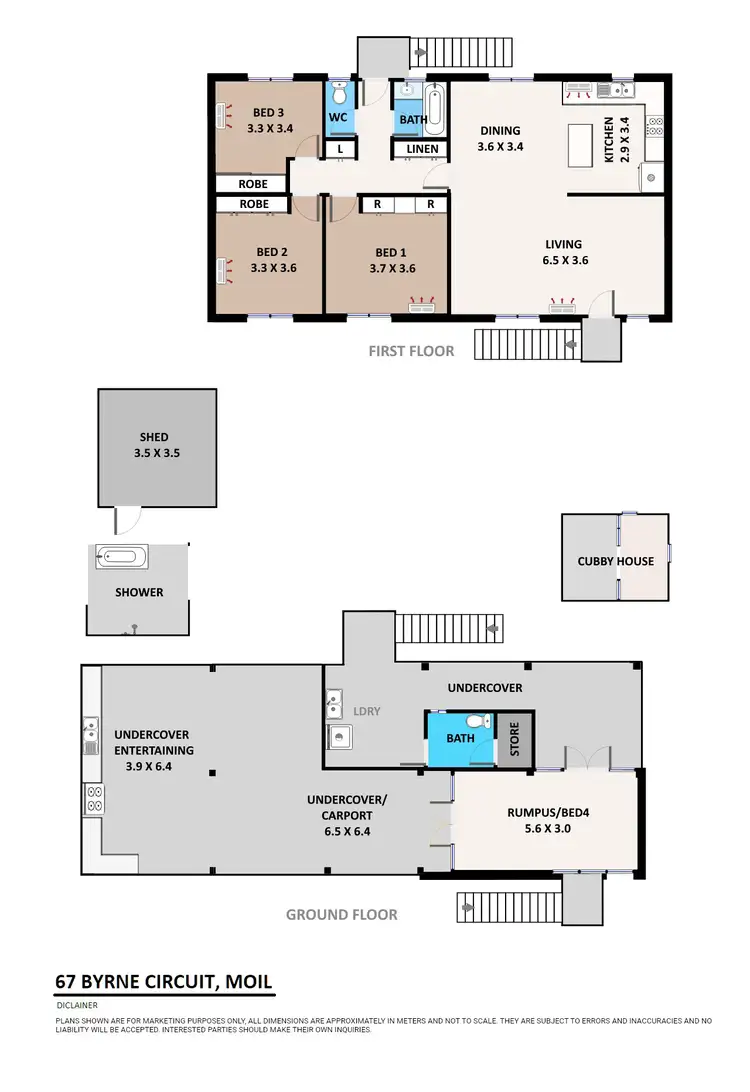
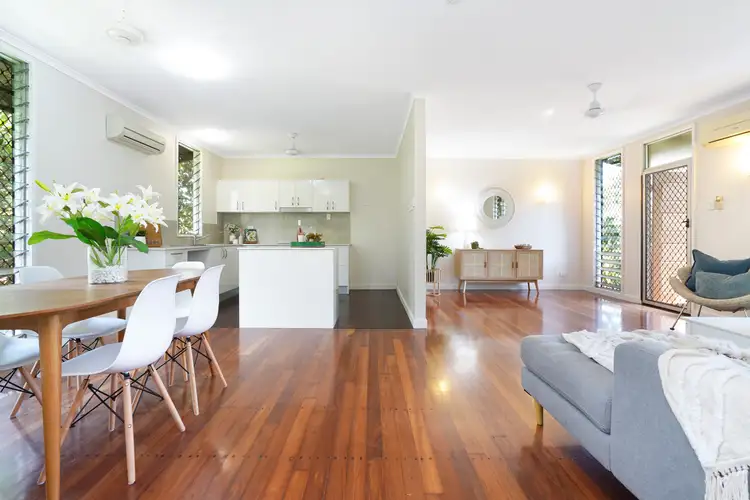
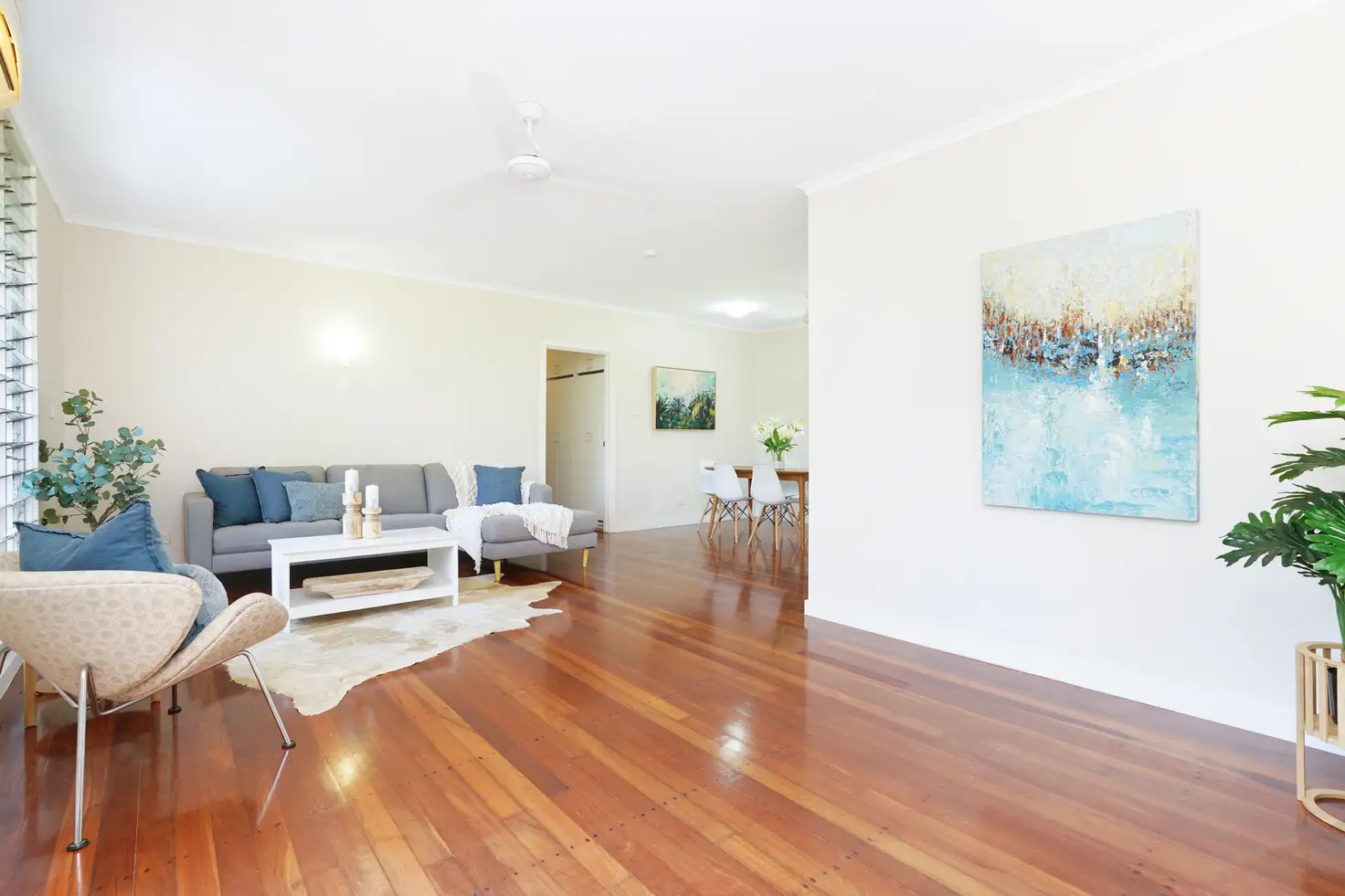


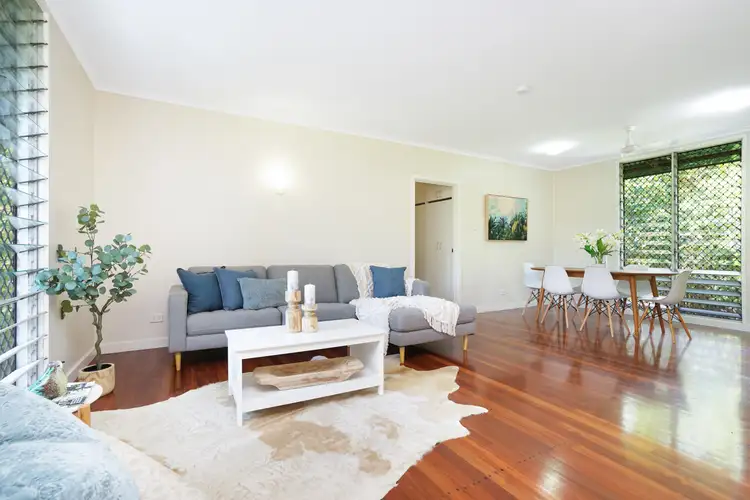
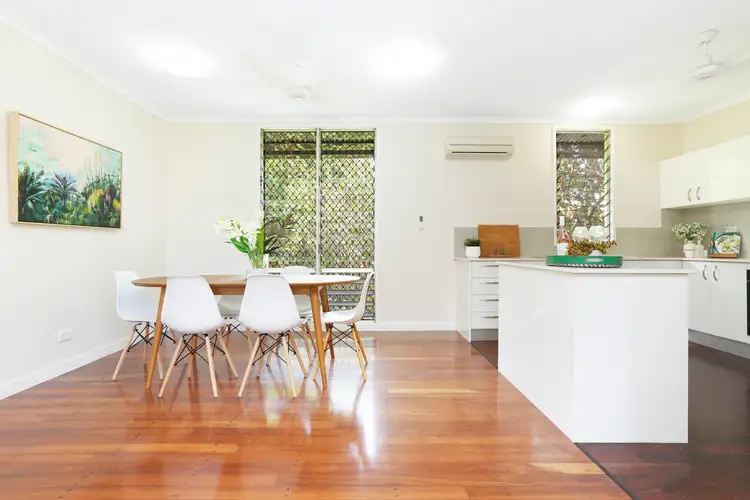
 View more
View more View more
View more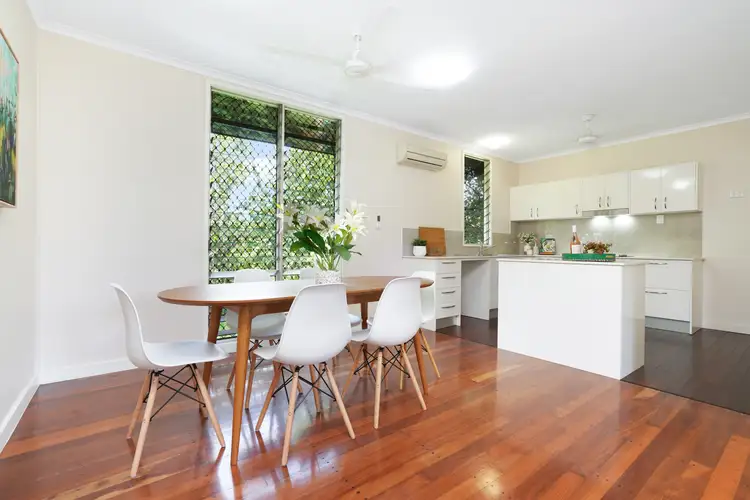 View more
View more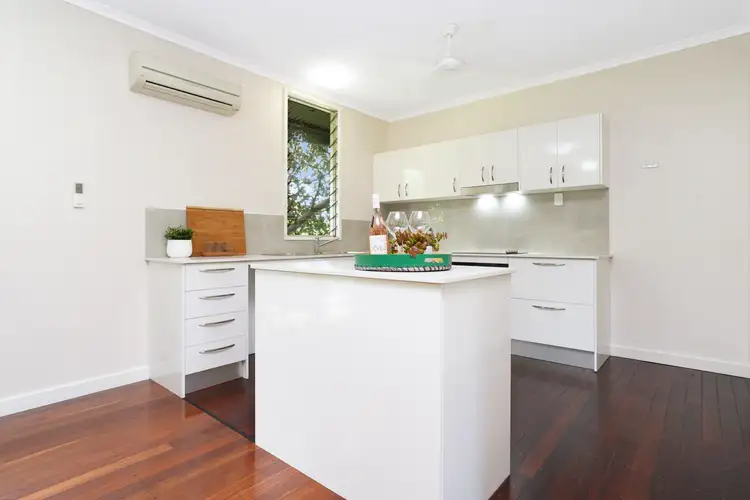 View more
View more

