THIS OFFER IS UNDER CONTRACT AND PROCEEDING TO SETTLEMENT; THANK YOU FOR YOUR INTEREST.
Boasting four huge bedrooms, four living areas, oversized kitchen, and bathrooms plus an extended double garage; this home offers space, space and more space whilst the clean-cut finish showcases a well-maintained property that is ready to move into today! Nestled in the heart of the suburb close to schools, shops, and public transport; this generous home has gone through a recent makeover so all you need to do is move in and add your personal stamp of approval!
• Simplistic and easy maintenance from the outset, the frontage of the home is no-nonsense with a large lawn area, rendered façade, and a secure extended double garage. The double front entry hints at a deceptively spacious home with widened hallways and a neutral finish throughout. As you wonder through the property you will appreciate the recent improvements such as a new front door, fresh paint palette, quality carpets, new blinds, LED down-lights combined with a few little luxuries including 5kw solar system, five reverse cycle split-system air conditioning units… so all you need to do is unpack and enjoy!
• Located at the front of the home, the master bedroom is elegant and stylish with quality carpets, vertical blinds, and a large walk-in robe. The enclosed ensuite is generous in size with a large benchtop and mirror, single vanity, glass shower, and a separate W/C. All three minor bedrooms are queens with built-in robes and similar fittings. All bedrooms feature their own split-system air conditioning unit and have been fitted with TV points.
• If you like to get creative in the kitchen, you won't be disappointed here! Features include, dual fridge recess, dishwasher, stainless steel appliances + rangehood, breakfast bar, double pantry, overhead storage plus walk-through access to the laundry area & shoppers' entrance.
• With four separate living areas to choose from, the whole family has been catered for. The open study overlooks the front gardens and is nicely secluded from the main living area for peace-and-quiet while working from home. You may also choose to add a door and turn this room into a 5th bedroom or nursery as needed. The central theatre room is hidden from the sun to provide the perfect cinema experience or move to the open plan living & dining for quality time with the family. Children and teenagers are covered with two separate activity/games rooms at the rear of the property for play or entertaining friends.
• When the sun starts to fade during those warm summer evenings, you'll appreciate the quiet serenity of the rear gardens and lawn. With plenty of space for trampolines, swings, or swimming pools, the staggered block provides extra privacy and noise reduction from your neighbours giving the whole area a secluded feel. Kids and pets will appreciate the space to run and kick a ball to their hearts content.
• EXTRAS INCLUDE: Double remote garage extended, 20x solar panels, 5x split system air conditioners, Foxtel points, coaxial points, additional power points, TV points, gas storage hot water, laundry + linen, family bathroom + separate toilet, reticulation, and so much more!
Contact the The Phil Wiltshire Team to book your private viewing of this immaculate property.
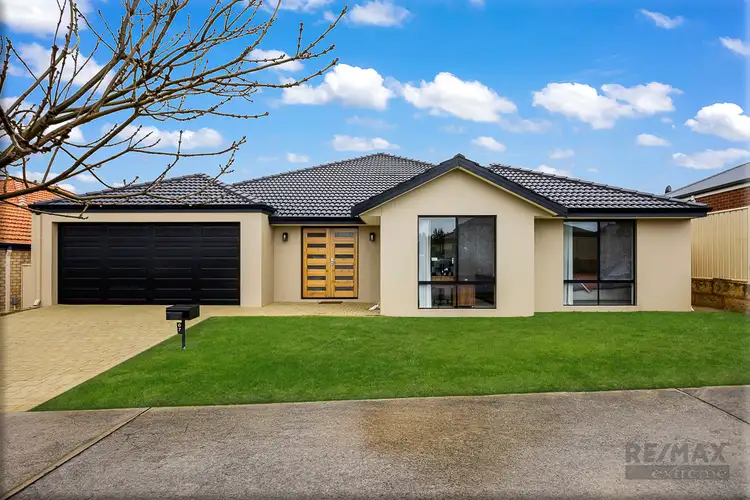
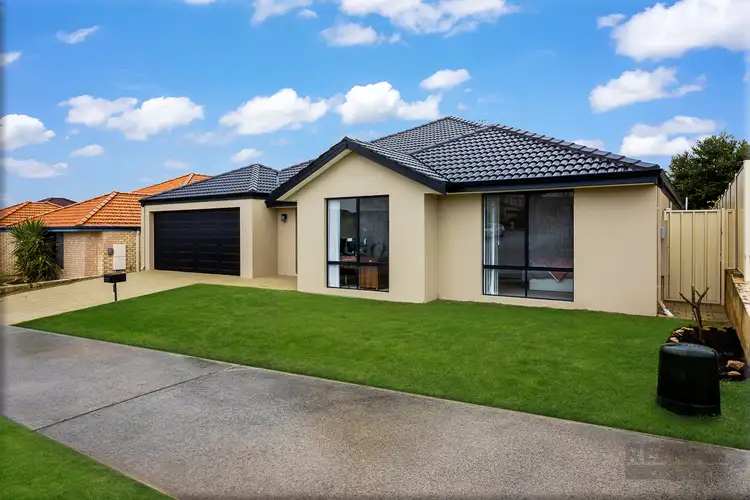
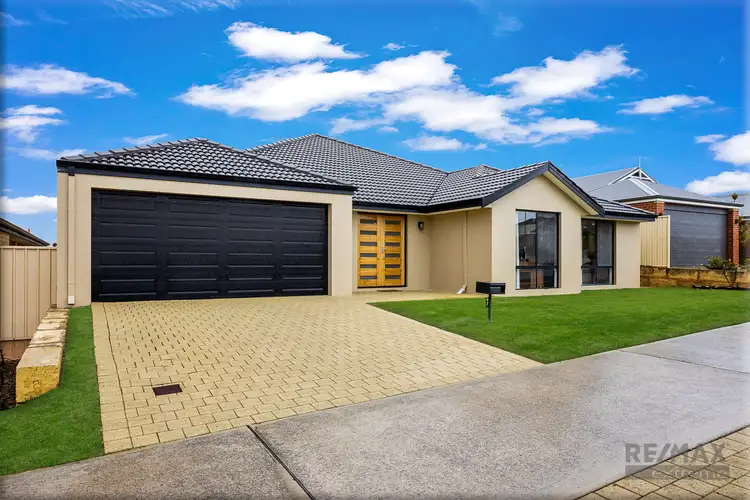
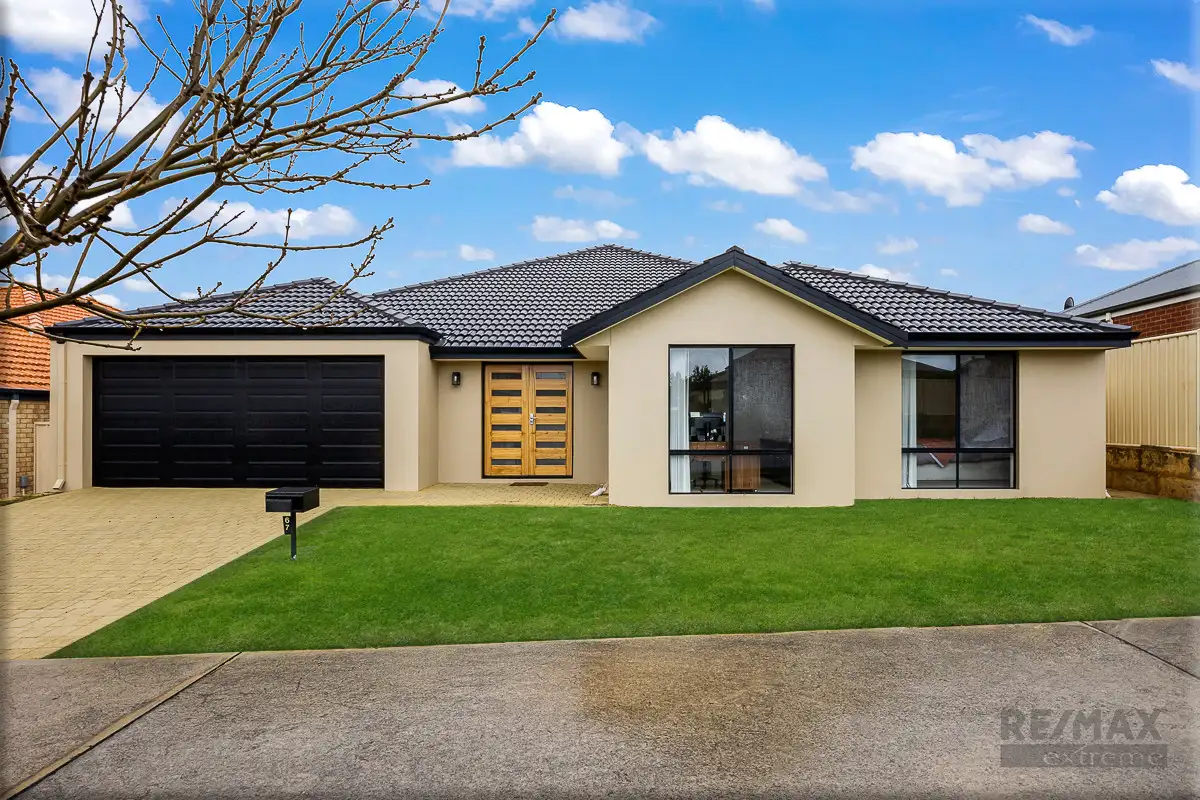


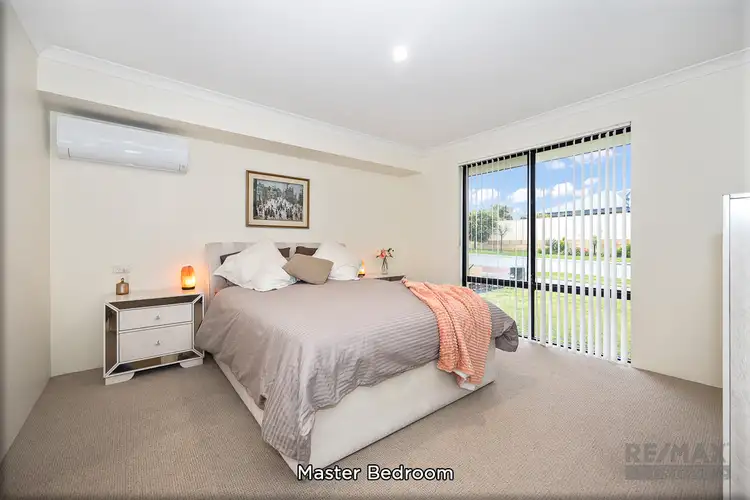
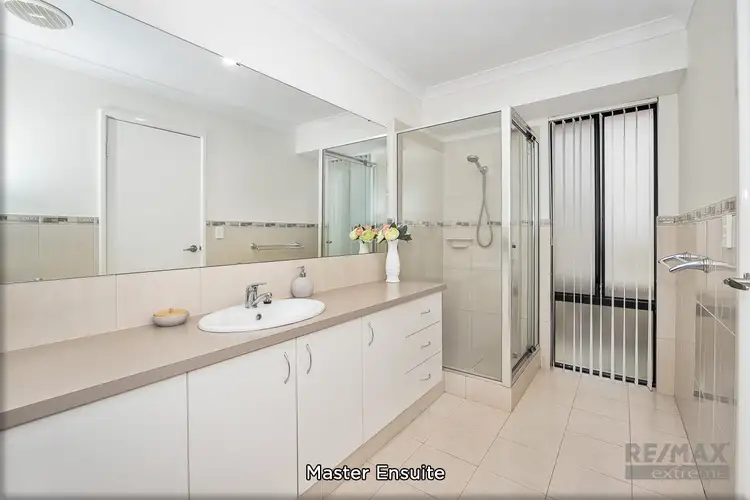
 View more
View more View more
View more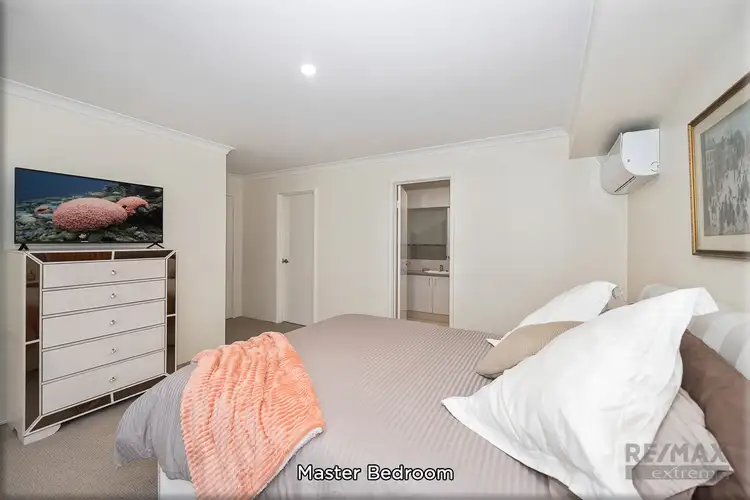 View more
View more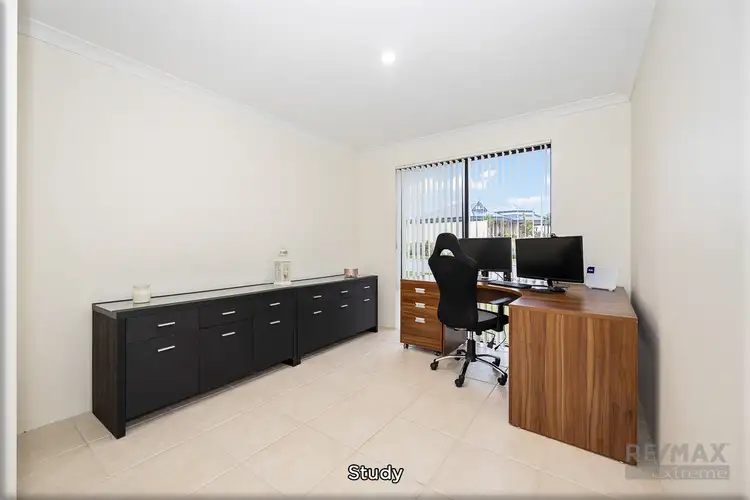 View more
View more
