$1,505,000
5 Bed • 3 Bath • 2 Car
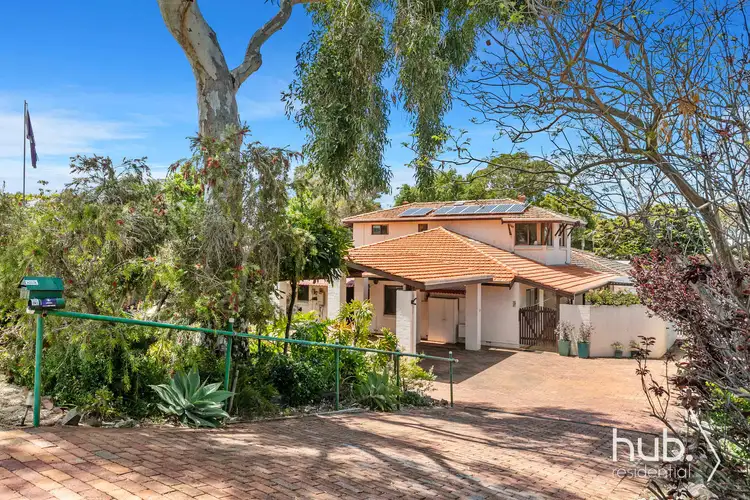
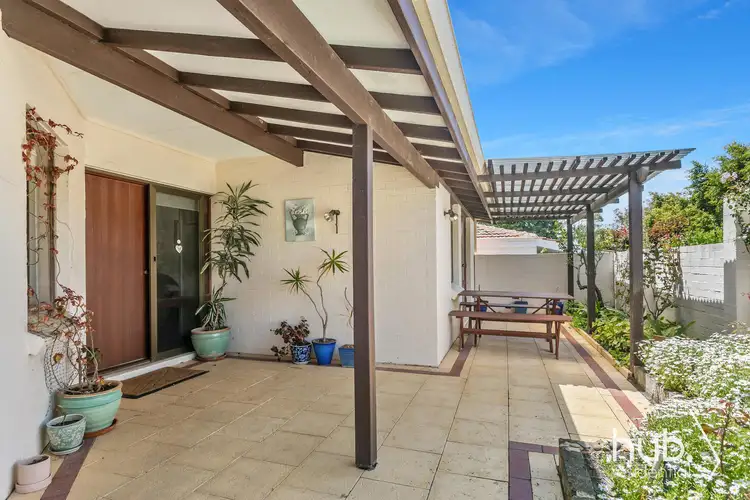
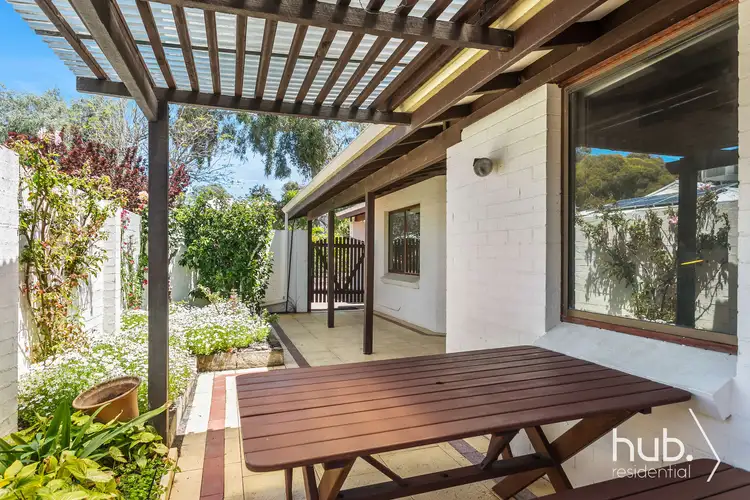
+20
Sold
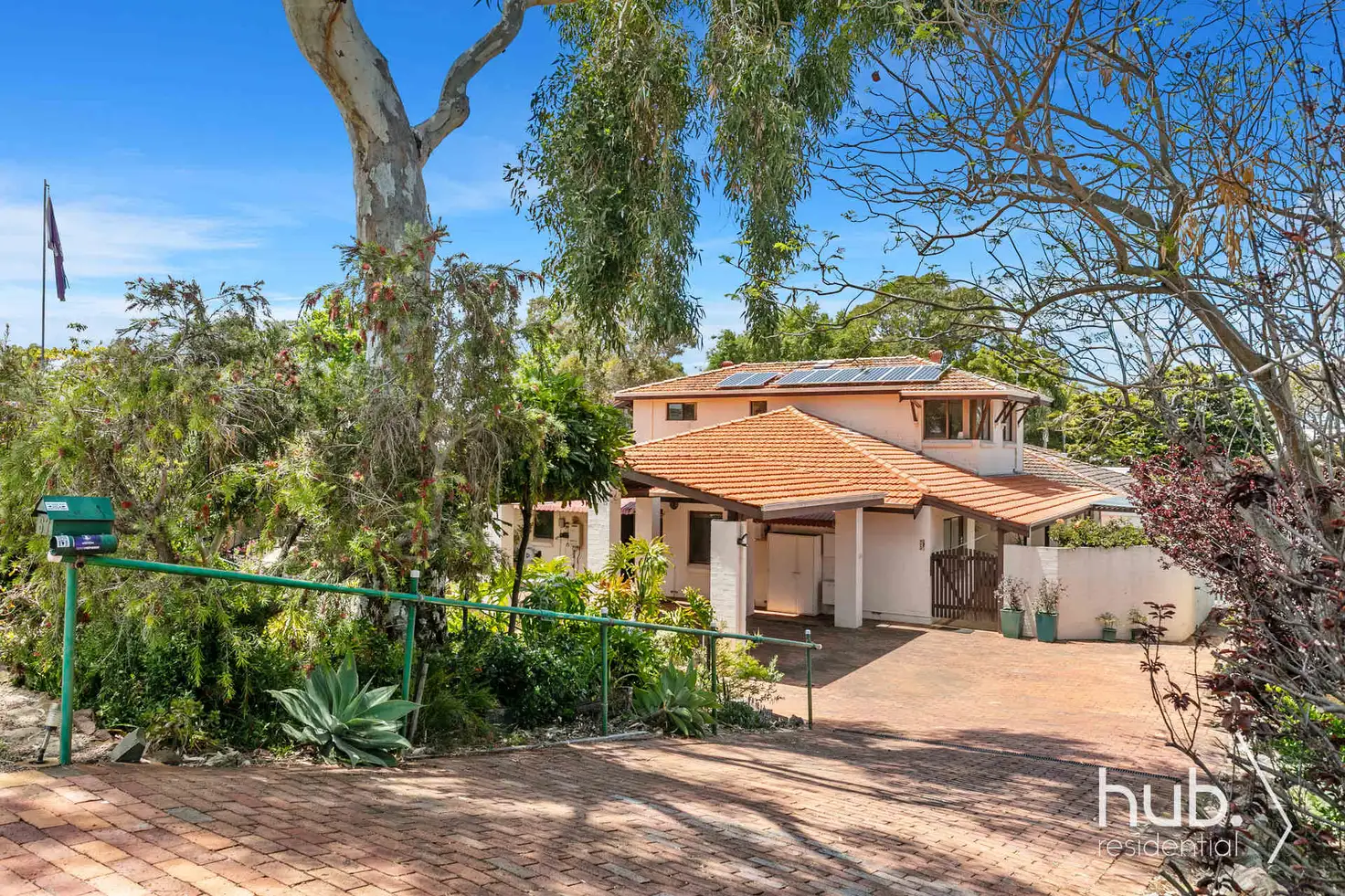


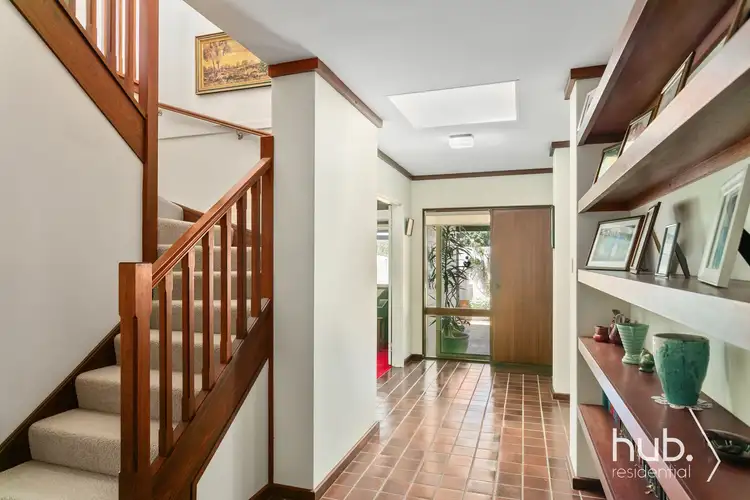
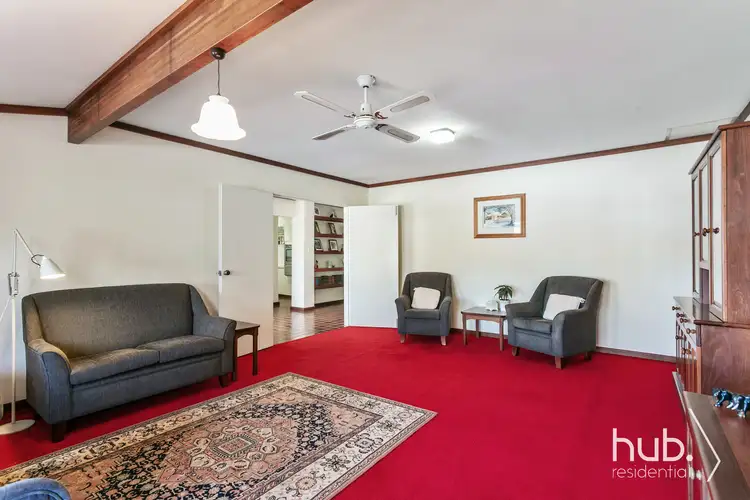
+18
Sold
67 Devon Road, Swanbourne WA 6010
Copy address
$1,505,000
- 5Bed
- 3Bath
- 2 Car
House Sold on Mon 23 Jan, 2023
What's around Devon Road
House description
“POTENTIAL PLUS IN SWANBOURNE”
What's around Devon Road
 View more
View more View more
View more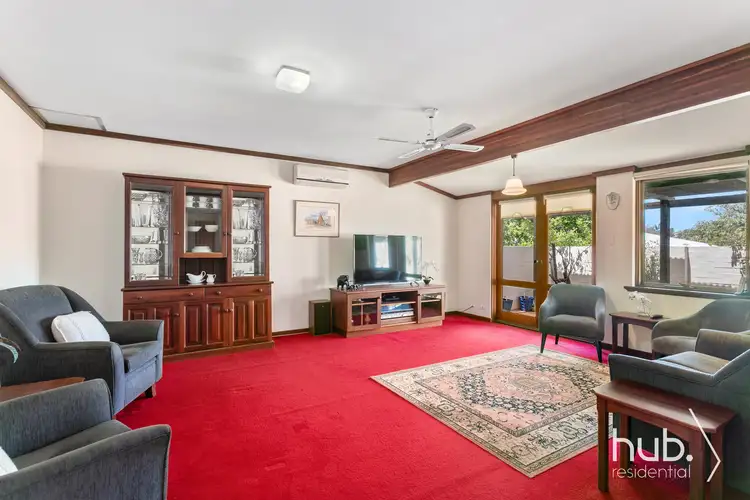 View more
View more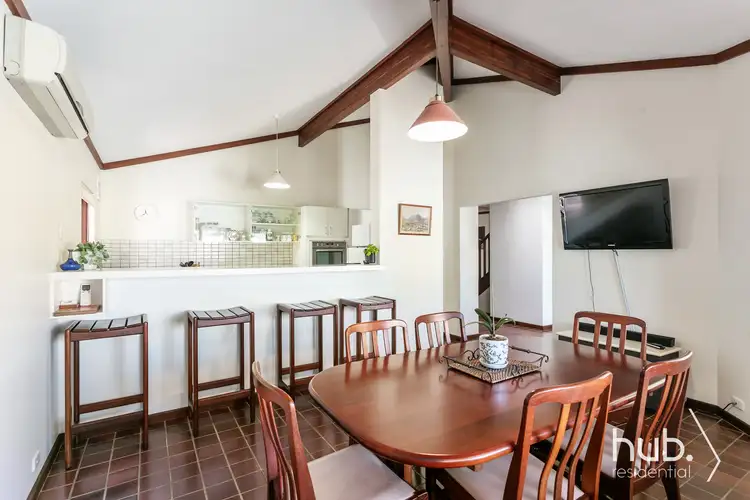 View more
View moreContact the real estate agent

Jamie Harrington
Hub Residential
0Not yet rated
Send an enquiry
This property has been sold
But you can still contact the agent67 Devon Road, Swanbourne WA 6010
Nearby schools in and around Swanbourne, WA
Top reviews by locals of Swanbourne, WA 6010
Discover what it's like to live in Swanbourne before you inspect or move.
Discussions in Swanbourne, WA
Wondering what the latest hot topics are in Swanbourne, Western Australia?
Similar Houses for sale in Swanbourne, WA 6010
Properties for sale in nearby suburbs
Report Listing
