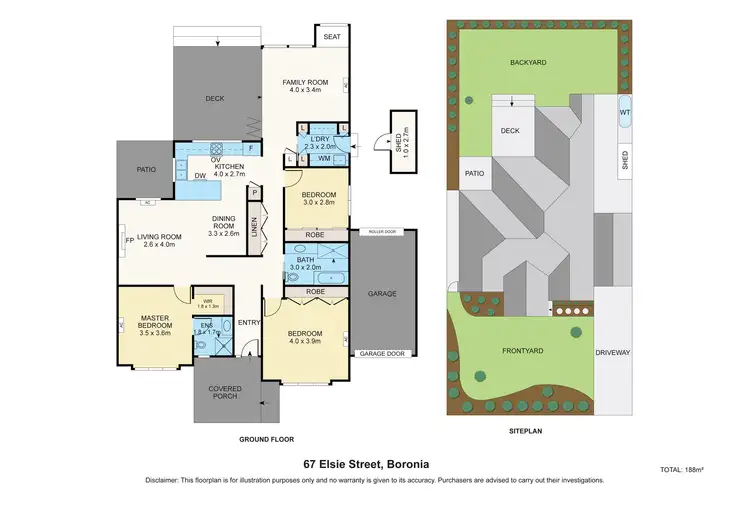It's Addressed:
• Architect-designed, builder’s own street front showstopper
• Cathedral ceilings, Castlemaine stone fireplace, exquisite outdoor entertaining
• Luxe finishes, thoughtfully designed, turnkey living
There’s renovation… and then there’s reinvention. This architect-designed, builder’s own masterpiece began life in the 1940s - today, it’s a symphony of contemporary luxury, intelligent design, and elevated living. Every detail has been curated with intent - from the soaring ceilings and Spanish feature tiles to the timber bifold doors that sweep open to a festoon-lit garden sanctuary beneath the graceful boughs of an established elm.
First impressions rarely lie, and this turnkey home’s storybook façade - white picket fence, bluestone pavers, and a scent-trail of magnolias and gardenias - sets the tone for what lies within. Step inside to a soul-calming palette and meticulous craftsmanship that celebrates light, tactility, and refined functionality. The central kitchen/meals zone with built-in bench seating is the showstopper: Persian quartzite marble, shaker cabinetry, and high-end appliances (including a brand-new 900mm Smeg oven) all crowned by a picture-window splashback framing your lush backyard. There are undermount sinks, Clarke accessories, and custom storage at every turn - right down to the integrated laundry hampers.
Two distinct living zones offer both connection and retreat. One is grounded by a breathtaking Castlemaine stone fireplace; the other flows freely to the backyard - a more casual space with garden access and a cosy daybed reading nook that all but demands a slow morning and a cup of tea in hand.
The main bedroom is a private escape, tucked beneath a lofty cathedral ceiling and complete with walk-in robe and a fully tiled ensuite finished in Abi Interiors fixtures and unforgettable Elipse Spanish tiles. Two further bedrooms (both with robes and one with its own pitched ceiling) share a designer bathroom styled in the same polished aesthetic. Front casement windows are beautifully framed with recycled timber reveals, and wormy chestnut built-ins elevate the third bedroom to feature status.
The north-facing outdoor domain is nothing short of enchanting, with rich Blackbutt decking, a firepit and mains-connected BBQ/firepit zone, and a thoughtfully landscaped garden that blends European elegance with native texture. Sustainable touches - including a 5000L water tank, Colourbond fencing, and permeable paving - complete the picture of a home that truly does it all.
Perfectly positioned in a leafy and convenient Boronia pocket, you’re moments from Boronia Village, cafés, schools including Boronia K–12 and St Joseph’s, public transport, and local reserves. A quick drive connects you to Westfield Knox and EastLink, making this an address that blends everyday practicality with lifestyle luxury.
Property Specifications: 3 bedrooms, 2 bathrooms, 500m2 block, own street front and driveway, no body corp, main with ensuite and walk-in robe, two living areas, Persian quartzite marble benchtops throughout, Clarke kitchen sink accessories, Smeg 900mm oven, Bosch dishwasher, Castlemaine stone fireplace, 2.7m ceilings, reading nook with daybed, ironbark hardwood floors, fully tiled bathrooms, built-in storage throughout, Abi Interiors tapware, fixtures and fittings, Elipse Spanish feature tiles, 2 pack doors and cabinetry, recycled hardwood reveals (front windows), 5leaf bifold doors to alfresco, 135mm Blackbutt decking (front and back), lawn area, firepit zone with mains gas, Laura Ashley door handles, laundry with Janper series 4 ‘hay’ doors, keyed alike entrance Trilocks, ducted heating, 4x new Rinnai split systems, instantaneous hot water, 5000L water tank, 6m² shed, permeable paving, single garage with panel lift door and rear roller door, granite fines driveway, 3-phase power, power points and built-in storage everywhere, cement sheet weatherboard exterior, Colourbond fencing, Dulux paint palette, super enamel high gloss trim paint, and white picket fence facade.
For more Real Estate in Boronia contact your Area Specialist.
Note: Every care has been taken to verify the accuracy of the details in this advertisement, however, we cannot guarantee its correctness. Prospective purchasers are requested to take such action as is necessary, to satisfy themselves with any pertinent matters.








 View more
View more View more
View more View more
View more View more
View more
