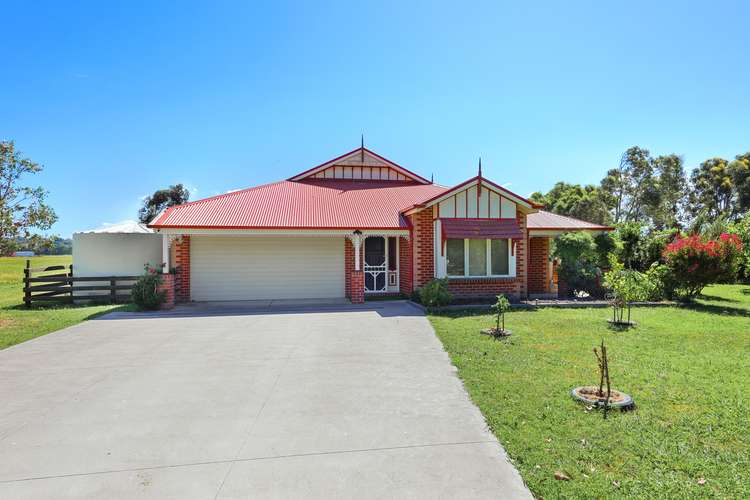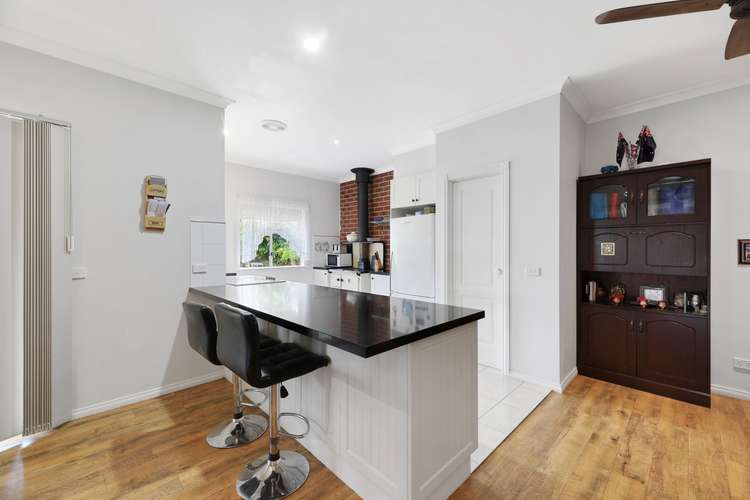$1,950,000 - $2,050,000
3 Bed • 2 Bath • 2 Car • 105218.2669824m²
New








67 Enticott Road, Bunyip VIC 3815
$1,950,000 - $2,050,000
Home loan calculator
The monthly estimated repayment is calculated based on:
Listed display price: the price that the agent(s) want displayed on their listed property. If a range, the lowest value will be ultised
Suburb median listed price: the middle value of listed prices for all listings currently for sale in that same suburb
National median listed price: the middle value of listed prices for all listings currently for sale nationally
Note: The median price is just a guide and may not reflect the value of this property.
What's around Enticott Road
Rural Property description
“VERSATILE 26 ACRES IN BUNYIP”
Down a quiet country road with a marvellous vista across to the distant Bunyip State Forest, this approximate 26 acre property offers a fantastic lifestyle opportunity.
Located on the south side of Bunyip, number 67 Enticott Road is only minutes from the townships of both Bunyip and Longwarry with Drouin a fifteen minute drive.
The acreage is relatively level, well drained and includes multiple sheds, two sets of stock yards, excellent fencing and an abundant water supply, ideal for horses, cattle or whatever takes your fancy.
Set within a pretty garden of natives, colourful rose beds and lush lawn, the period inspired homestead has all the comforts and space for a growing family.
Decorative gables, finials and lacework along the front verandah together with an interior of high ceilings, painted dado and practical timber laminate flooring throughout create a warm, country welcome.
The three bedroom, two bathroom layout includes a gorgeous provincial style kitchen, two living areas, the private main bedroom with a box bay window, good size laundry and a double garage with internal access.
A large covered patio is perfect for summer barbeques.
Black stone counter tops, white profile cabinetry and black hardware set the theme for the kitchen.
There is plenty of storage with a step-in pantry and space at the breakfast bar for casual meals.
Updated appliances include a Smeg induction cooktop and under bench oven.
A lovely Stanley combustion stove set in front of rustic exposed brick enhances the warm, country vibe.
From the family room, a barn style sliding door, made from recycled Baltic flooring is another character feature and closes off the secondary bedroom wing.
The spacious family bathroom is also a treat with its claw foot bath, both bathrooms are styled with neutral décor and quality fixtures and tapware.
Built-in robes are found in the secondary bedrooms, the main bedroom has a walk-in robe and a double linen press is included in the laundry.
A solid fuel heater in the family room together with ceiling fans throughout maintain climate comfort.
Secure for pets and young children, the house yard is well fenced and includes a wood/garden shed and a charming summer house.
Additional improvements include:
. 6m x 12m high clearance lock up shed
. Three bay shed with one bay enclosed with a roller door
. 12m x 9m open bay hay shed
. Timber stock yards with race and crush accessed from Enticott Road
. Second set of steel stockyards accessed from Murphy Lane
. Round yard and lunging ring
Both the lock up and three bay sheds have a concrete floor , power and could easily be converted into a stable block.
The acreage is divided into 12 paddocks of varying sizes including smaller post and rail day yards.
Many of the paddocks have loose boxes or animal shelters.
Water is supplied from a fenced off dam plus multiple tanks on the house and all of the sheds ensuring you will never run out of water.
Stop dreaming and take the next step to live the life you have been promising yourself and your family.
For further information and to arrange a personal viewing contact Steve Hodge from Ray White Drouin on 0403 538 482.
Price on enquiry.
Land details
Documents
Property video
Can't inspect the property in person? See what's inside in the video tour.
What's around Enticott Road
Inspection times
 View more
View more View more
View more View more
View more View more
View moreContact the real estate agent

Dale Atkin
Ray White - Drouin
Send an enquiry

Nearby schools in and around Bunyip, VIC
Top reviews by locals of Bunyip, VIC 3815
Discover what it's like to live in Bunyip before you inspect or move.
Discussions in Bunyip, VIC
Wondering what the latest hot topics are in Bunyip, Victoria?
Similar Rural Properties for sale in Bunyip, VIC 3815
Properties for sale in nearby suburbs
- 3
- 2
- 2
- 105218.2669824m²