Extensively renovated and expanded, with no expense spared, creating this stunning family home. From the gourmet chef’s kitchen to the sauna with private bathroom and adjoining rumpus room, this house sits proudly on 859sqm of land in a prime Wanniassa location.
A gourmet chefs kitchen sits centrally within the huge open plan living space. Bamboo flooring throughout highlights the modern dark colour scheme that has been carefully chosen for the kitchen. Steel grey cupboards frame the speckled black stone benchtops perfectly while the metallic feature tile backsplash is eye-catching and glamorous. Vintec wine fridge, Miele stainless steel appliances, including an integrated Miele microwave, electric oven, gas cooktop and flued rangehood are included. A huge island bench creates the perfect workspace whilst also providing the chef an opportunity to mingle with guests, supervise homework or debrief on their day over a glass of wine while they cook.
The adjoining family room is expansive with ample space for a variety of layout options, providing possibility for a lounge suite, extended family dining table, leaving room to spare. The clever and well thought out design sees large picture windows follow the roofline, letting in natural light, making this room bright and inviting. In addition, this room is finished with over $4,000 worth of downlights and feature chandeliers, combining perfectly the need for a practical light filled space and the desire for a stunning style experience. An additional living area on the other side of the kitchen would make a great informal meals area, reading nook or even a study space. There is access to the rear entertaining area through sliding glass doors making an easy indoor outdoor transition for summer living.
Five good sized bedrooms are provided, with four slightly segregated from the main living areas via a split level design. New plush carpets and neutral colour scheme allow you to match your furniture and décor with ease. The master bedroom is spacious and modern with block out roller blinds and a large built in robe with mirrored doors. The ensuite features a dual vanity, waterfall showerhead and crisp white floor to ceiling tiles which add style whilst being practical and easy to clean. The family bathroom is a great size and includes a modern concealed shower, downlights and luxurious spa bath.
A large double garage with remote doors and internal access leads downstairs to a spacious rumpus room complete with a private sauna. Imagine relaxing after a long day in the sauna and then refresh in the adjoining bathroom which includes dual waterfall showerheads, modern vanity and separate toilet.
Outside, you are treated to an impressive covered entertaining deck with integrated skylights and downlights providing an effortless day to night outdoor living space. A sandstone paved area, Colorbond fencing and green garden and lawn spaces provide a safe and secure space for kids and pets to play.
The neat street appeal deceptively hides the size of this massive family home. A home with glamourous design, practical family living spaces and quality inclusions is hard to find. Come and see this wonderful Wanniassa home for yourself.
• Impressive five bedroom, three bathroom family home
• Spacious, light filled open plan kitchen and living areas
• Gourmet kitchen with huge island bench, Vintec wine fridge
• Quality Miele appliances including integrated microwave
• Good sized bedrooms, master includes robe and ensuite
• Huge rumpus room with sauna and private bathroom
• Covered entertaining deck, with downlights and skylights
• Evaporative cooling, ducted gas heating in all rooms
• Security system with video and alarm for your security
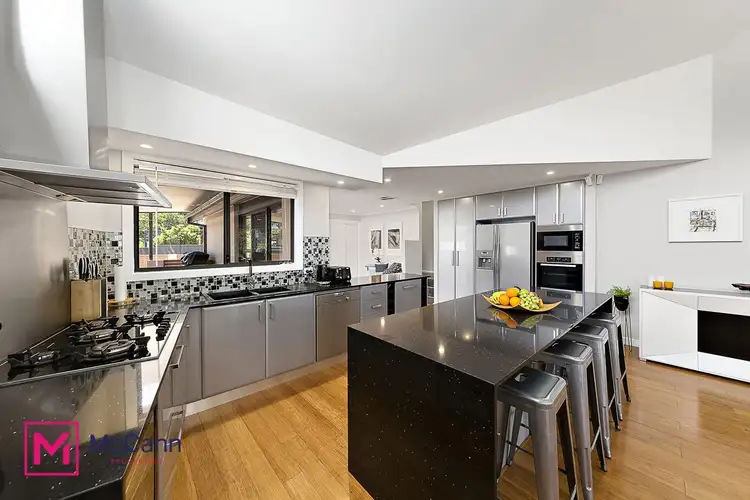
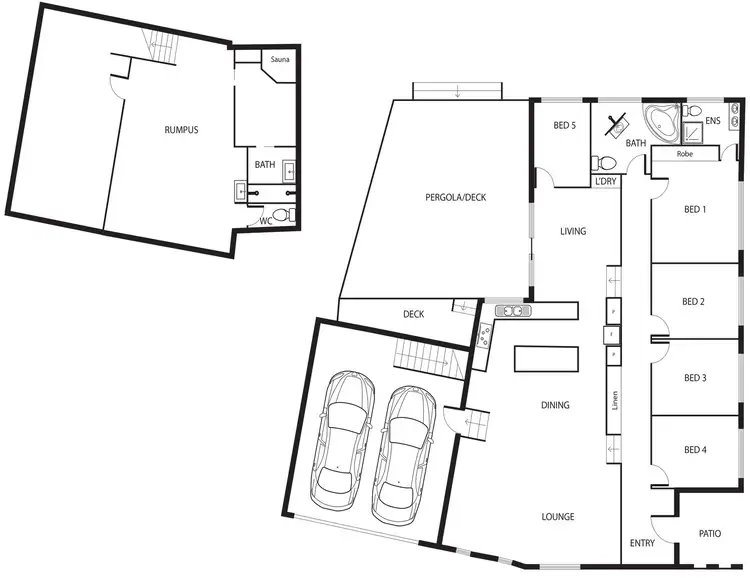
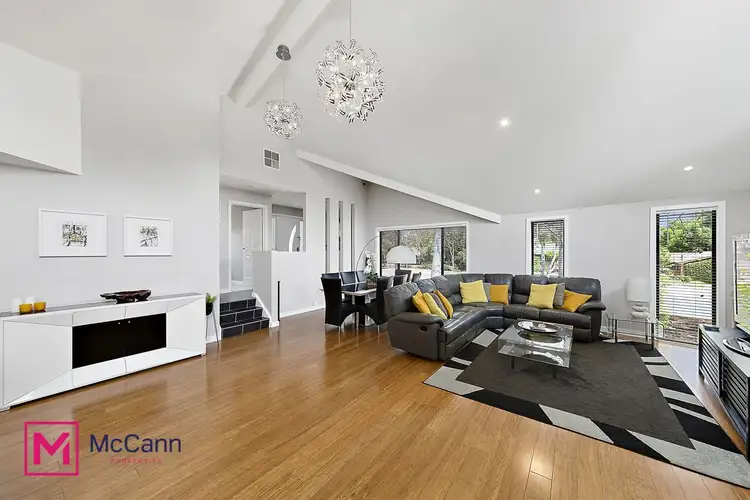
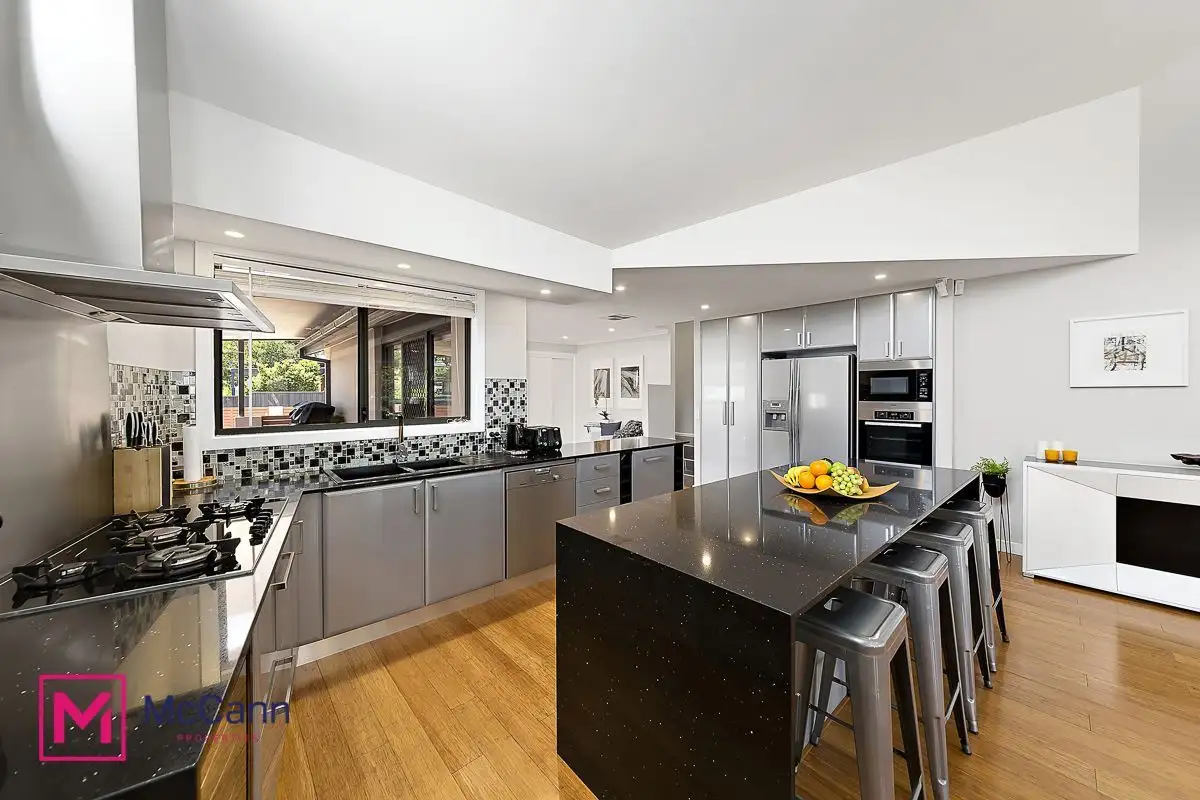


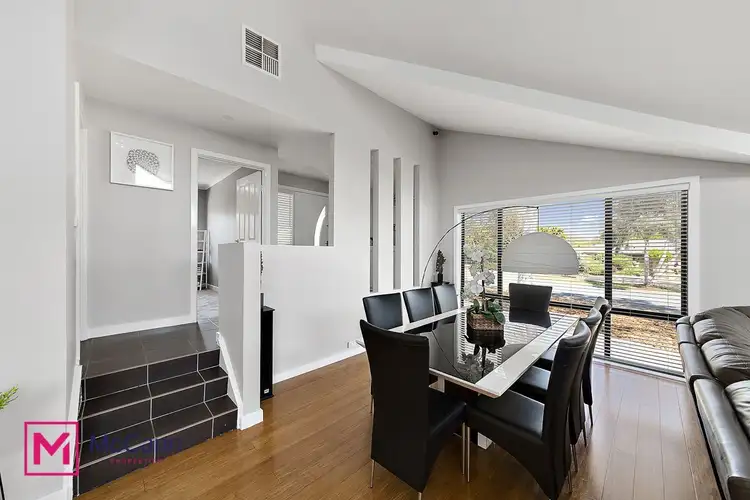
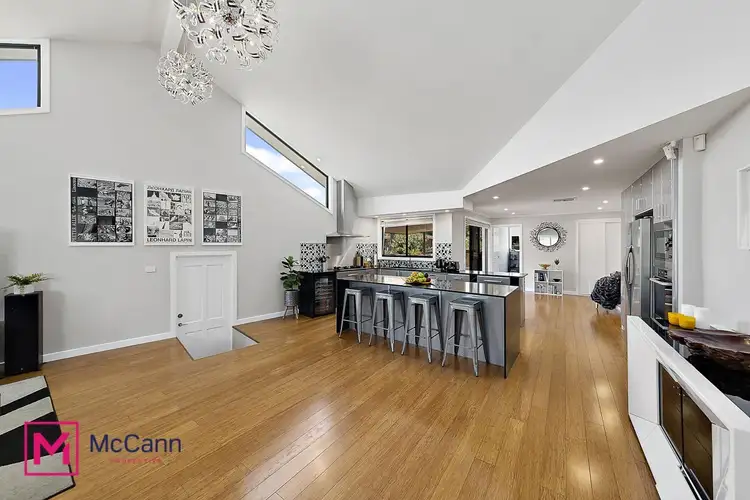
 View more
View more View more
View more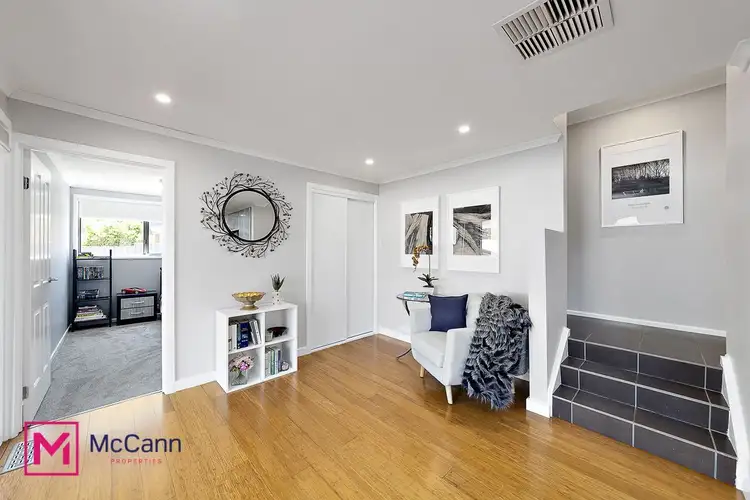 View more
View more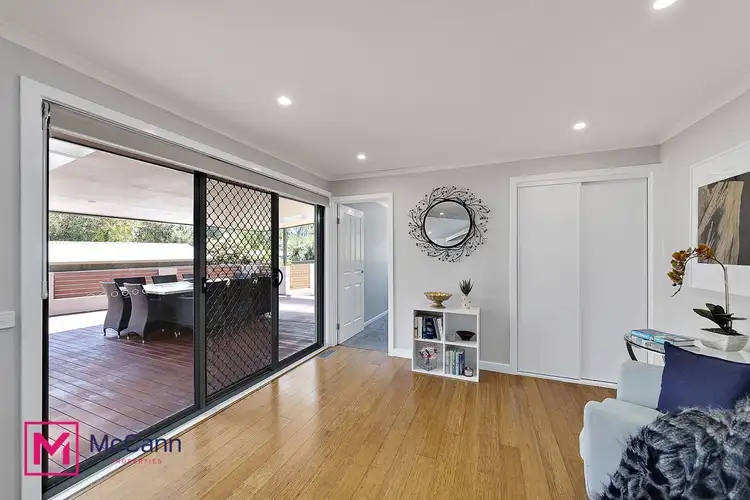 View more
View more
