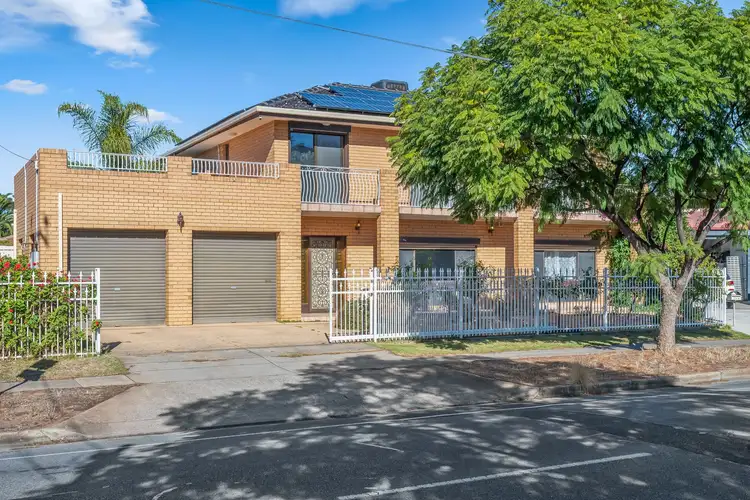Features we love:
• Generous 640sqm (approx.) allotment
• Double-brick construction across two spacious levels
• 360 degree views from the terrace
• Flexible floorplan offering up to five bedrooms
• Three bedrooms include built-in robes
• Multiple living zones: living/dining room and games room
• Open-plan kitchen and dining area
• Electrolux kitchen appliances
• Three modern bathrooms with sleek, renovated finishes (completed in 2023)
• Study positioned upstairs
• Large windows providing abundant natural light
• Ample built-in storage throughout the home
• Two bedrooms access the balcony, plus a large rooftop terrace above the garage
• Ideal layout for extended families or dual-living arrangements
• Dual-access double garage with space for multiple vehicles, boat or caravan
• Neat, low-maintenance rear yard with lawned area for children's play
• 12kW solar system with two inverters for energy efficiency
• 30,000L water tanks for sustainable water usage
• Automatic front gates for added security
• Windows tinted inside and outside for privacy and comfort
• Upgraded 3-phase power supply for modern energy demands
• Close to Westfield Marion, Westminster School, public transport & Flinders Medical Centre & University
Set on a generous 640sqm (approx.) allotment just moments from Westfield Marion and Westminster School, this substantial double-brick residence delivers outstanding versatility, space, and scope for future growth. Whether you're looking to accommodate a large family, explore dual-living options, working from home/consulting rooms or pursue development (STCC), this is a rare opportunity in a well-connected location.
Spanning two generous levels, the flexible floorplan offers up to five king size bedrooms, with three featuring built-in robes. Multiple living zones, including a living and dining room, games room, and a spacious open-plan kitchen area, provide ample space to entertain, unwind or adapt to the changing needs of a multigenerational family.
All three bathrooms have been tastefully renovated in 2023, now featuring sleek, modern finishes. Large windows throughout the home fill each room with natural light, while ample built-in storage ensures everyday convenience.
Upstairs, you'll find four bedrooms plus a study, a main bathroom, and two balconies - including an expansive rooftop terrace 360 degree views above the garage. Downstairs offers another bedroom, a second bathroom, a rumpus, and flowing living/dining spaces, making it ideal for extended families or guests.
This home also boasts a range of practical upgrades to enhance comfort, efficiency, and security. These include a 12kW solar system with two inverters for improved energy performance, 30,000L water tanks for added sustainability, and an upgraded 3-phase power supply to meet modern energy demands. Windows are tinted both inside and out to increase privacy and climate control, while automatic front gates provide peace of mind and added security.
Outdoors, the property offers multiple parking options, including a dual-access double garage for secure vehicle storage, along with driveway space that has potential to accommodate a truck. The rear yard strikes the perfect balance between functionality and charm, featuring a low-maintenance lawn ideal for children or pets, and a beautifully landscaped botanical-style garden with serene seating areas-an inviting space to relax or entertain in peaceful surrounds.
Specifications
Title: Torrens
Year built: 1979
Land size: 640 sqm (approx.)
Zoning: General Neighbourhood
Council rates: $2,138.25per annum
ESL: $366.50 per annum
Rental Appraisal: $700 - $800 per week
Disclaimer: All information provided has been obtained from sources we believe to be accurate, however, we cannot guarantee the information is accurate and we accept no liability for any errors or omissions.








 View more
View more View more
View more View more
View more View more
View more
