Set back on a generous 1008sqm slice of Myrtle Bank, this C1925 bungalow marries heritage soul with contemporary family living like it was always meant to be.
A grand sandstone façade hints at the calibre within, revealing soaring ceilings, polished timber floors, and a domed entry hall that unfolds into a series of living zones that flow seamlessly from formal to family. The front lounge, framed by box bay windows and ornate mouldings, now glows with a gas log fire, while the sunlit rear extension opens wide for gatherings both grand and intimate.
At its heart, a granite-clad kitchen with Miele appliances makes everything from first coffee to midnight feast feel effortless, anchoring the floorplan with a match-fit home hub.
Four flexible bedrooms and a study are spread across the footprint for maximum privacy, serviced by two updated bathrooms to future-proof every stage of family life. Work from home, host guests, or retreat when you need to – this layout has you covered.
Step outside and the story grows larger again: established lawns and curated gardens wrap around multiple alfresco zones, fruit trees dot the edges, and a sparkling in-ground pool takes centre stage. Brunch under the veranda, cocktail hour on the lawn, kids running free until sundown - every corner feels like its own private escape.
Practical touches seal the deal, oversized garage workshop, extensive off-street parking, irrigation system, and ducted cooling keeping convenience front of mind.
And when you do step out, Myrtle Bank delivers a lifestyle as exceptional as the home itself. Walk to M+ or Mad.Good for your caffeine hit, Glen Osmond and Highgate Primary, Urrbrae and Unley High Schools, or Concordia College for the school run on foot, or enjoy weekends spent wandering the Waite Arboretum, shopping at Frewville Foodland, or dining your way along Glen Osmond Road.
The perfect union of past, present, and future potential – your next chapter starts here.
More to love:
• 1925 sandstone bungalow on 1008sqm allotment
• Double carport and addition off-street parking on full length
• Partially rewired with updated fuse box
• In-ground salt water chlorinated pool with solar blanket, recently repainted, with updated sand fitter, pump, new chlorinator cells, and solar blanket
• Ducted evaporative air conditioning throughout
• Wood log gas fire to front lounge, and gas wall heater to rear living
• Rich heritage detailing throughout – high ceilings, fireplaces, decorative mouldings, feature glass, polished floorboards
• Beautifully established gardens, spanning fruit trees, climbing and Pierre De Ronsard roses, lilies, ferns, hedges, and so much more
• Irrigation system with timer
• Rainwater tank
• Security system
• Kitchen with granite benchtops, Miele oven, induction cooktop, and warming drawer, Bosch dishwasher, and full-length pantry
• Oversized separate laundry
• Rheem instant gas hot water service
• Extensive storage throughout, including built-in robes to bedrooms
• Skylights to study and main bathroom
Specifications:
CT / 5700/562
Council / Unley
Zoning / EN
Built / 1925
Land / 1008m2 (approx)
Frontage / 19.81m
Council Rates / $3,214.90 pa
Emergency Services Levy / $138.25 pa
SA Water / $358.86 pq
Estimated rental assessment $1,100 - $1,200per week/ Written rental assessment can be provided upon request
Nearby Schools / Glen Osmond P.S, Highgate School, Parkside P.S, Unley P.S, Linden Park P.S, Unley H.S, Glenunga International H.S, Urrbrae Agricultural H.S, Mitcham Girls H.S
Disclaimer: All information provided has been obtained from sources we believe to be accurate, however, we cannot guarantee the information is accurate and we accept no liability for any errors or omissions (including but not limited to a property's land size, floor plans and size, building age and condition). Interested parties should make their own enquiries and obtain their own legal and financial advice. Should this property be scheduled for auction, the Vendor's Statement may be inspected at any Harris Real Estate office for 3 consecutive business days immediately preceding the auction and at the auction for 30 minutes before it starts. RLA | 333839
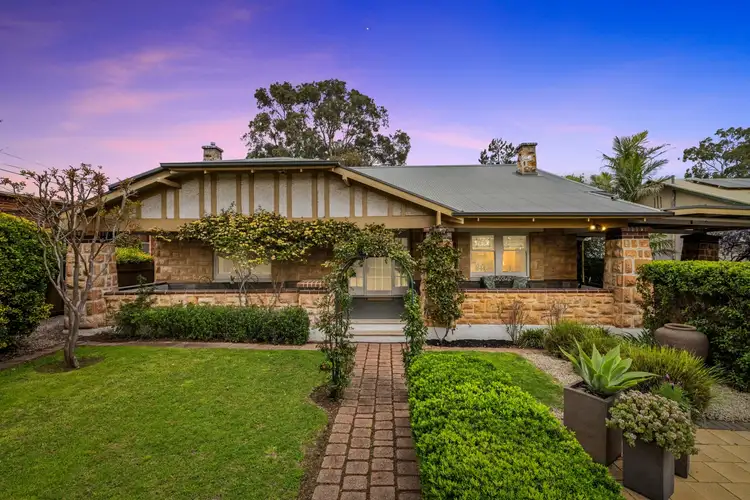
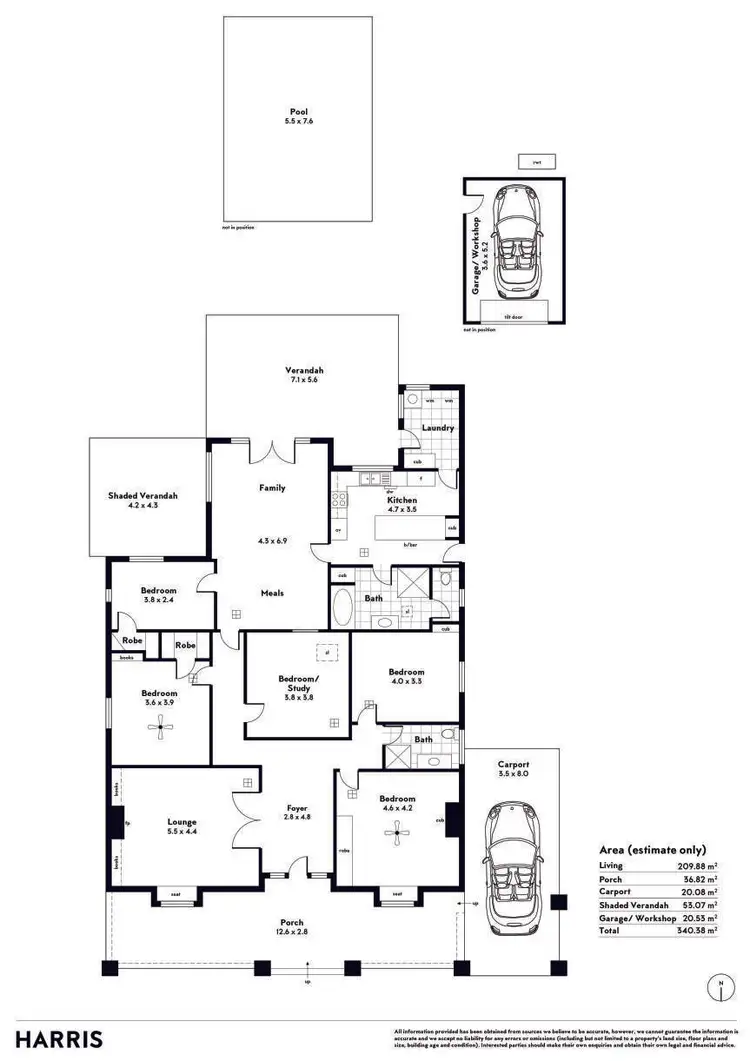
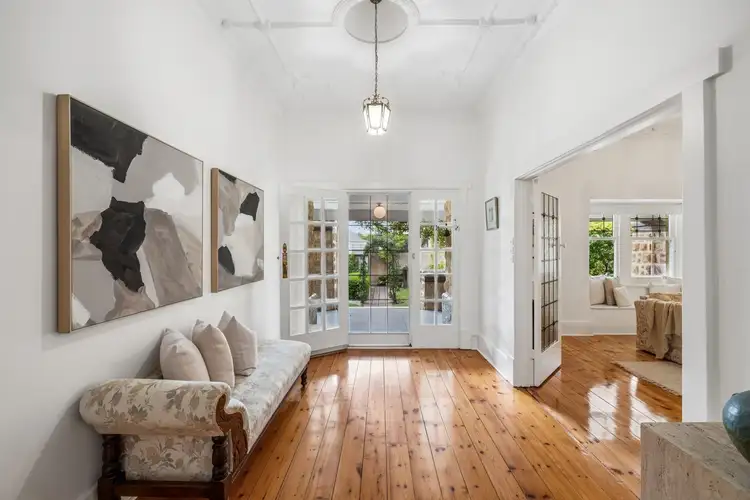
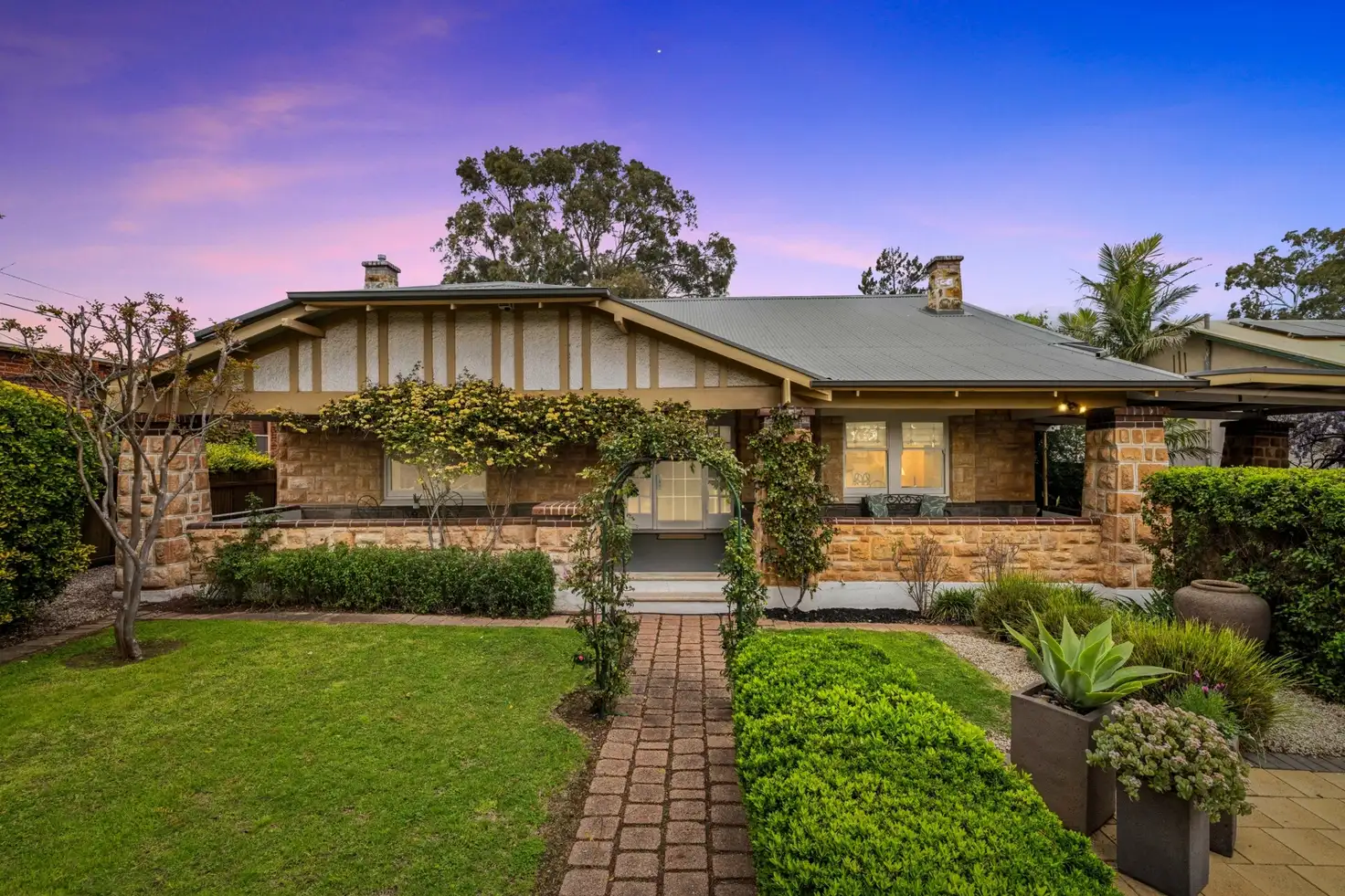


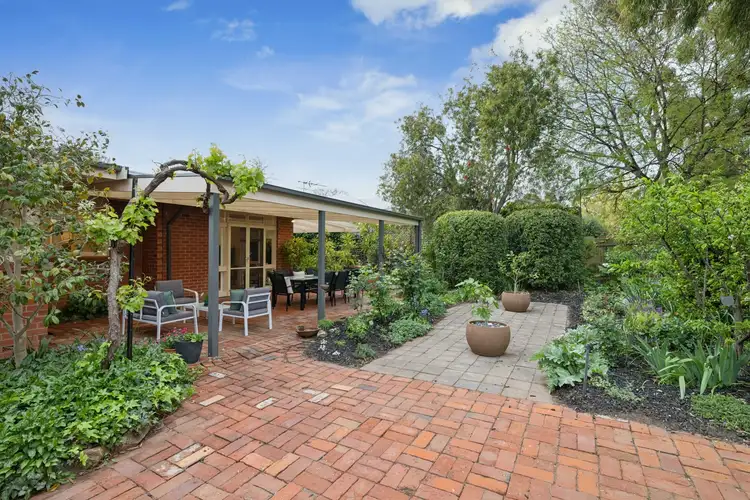
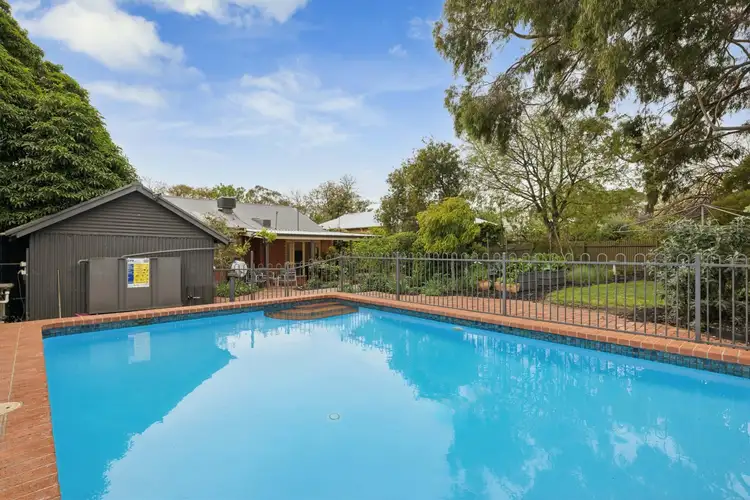
 View more
View more View more
View more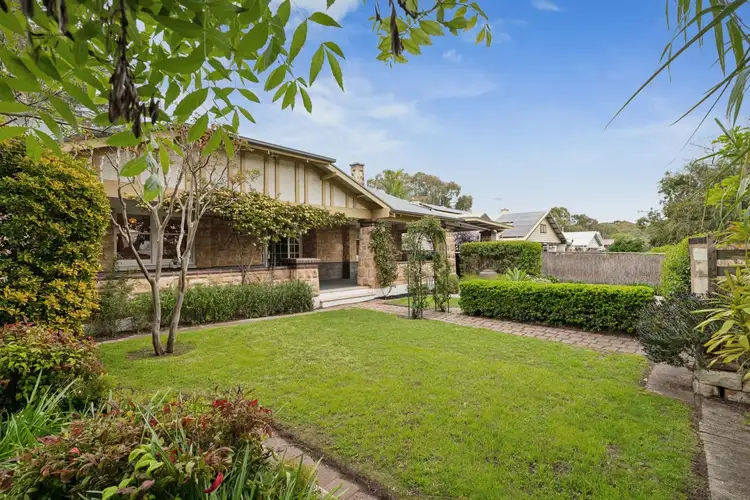 View more
View more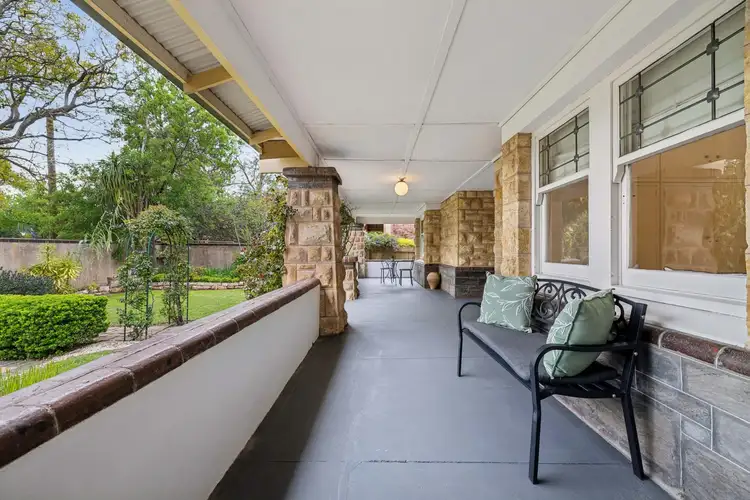 View more
View more
