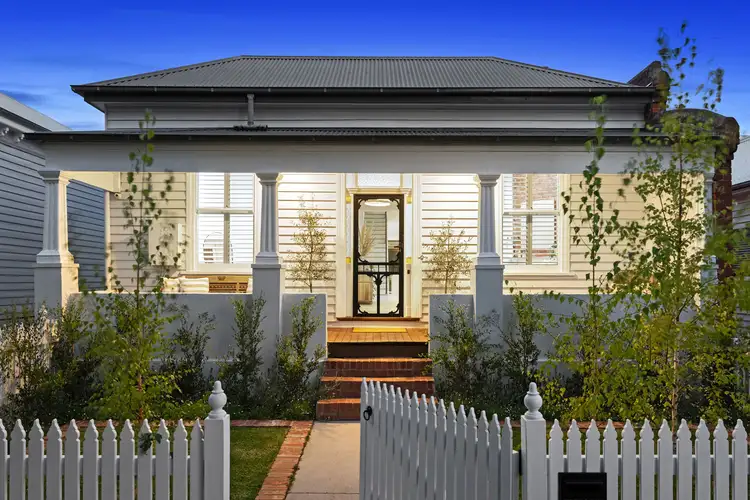Price Undisclosed
4 Bed • 2 Bath • 2 Car • 451m²



+24
Sold





+22
Sold
67 Garsed Street, Bendigo VIC 3550
Copy address
Price Undisclosed
- 4Bed
- 2Bath
- 2 Car
- 451m²
House Sold on Tue 27 Aug, 2024
What's around Garsed Street
House description
“Elegantly Renovated Home in a Blue Chip Location”
Building details
Area: 158m²
Land details
Area: 451m²
Property video
Can't inspect the property in person? See what's inside in the video tour.
Interactive media & resources
What's around Garsed Street
 View more
View more View more
View more View more
View more View more
View moreContact the real estate agent

Delaney Barker
Ray White Bendigo
0Not yet rated
Send an enquiry
This property has been sold
But you can still contact the agent67 Garsed Street, Bendigo VIC 3550
Nearby schools in and around Bendigo, VIC
Top reviews by locals of Bendigo, VIC 3550
Discover what it's like to live in Bendigo before you inspect or move.
Discussions in Bendigo, VIC
Wondering what the latest hot topics are in Bendigo, Victoria?
Similar Houses for sale in Bendigo, VIC 3550
Properties for sale in nearby suburbs
Report Listing
