Residing in the heart of immensely popular, leafy Gloster St, a modern Federation masterpiece nestled within glorious, landscaped gardens, perfectly crafted to blend seamlessly into the existing streetscape and brilliantly positioned to indulge in everything this coveted locale has to offer.
An outstanding residence with exceptional family appeal, this 4-bedroom, 2-bathroom home features multiple living areas, modern kitchen, spacious dining, expansive outdoor entertaining and double garage with workshop/store. The versatile floorplan offers flexible functionality and inspired separation of space bringing everyone together in open plan living and entertaining areas as well as providing distinct rooms for sleep, study and privacy.
The classically charming, gabled facade with crisp white trim and tessellated tile verandah gives way into a traditional hallway with rooms opening either side. Long sightlines through the home offer a glimpse into open plan living spaces and beautiful gardens beyond. The front of the home hosts the divine master bedroom with window seat, built in robes, walk in robe and spacious en-suite, and opposite, a restful formal sitting room or parents retreat with ornate fireplace overlooking manicured front gardens. Along the hallway are two generous bedrooms with built in robes, a traditional style bathroom with clawfoot bath, timber vanity and shower, powder room, laundry and large walk-in store.
Transition through French doors into lovely light filled open plan spaces extending across the rear. The modern, well-appointed kitchen has black granite counters with casual seating, white gloss cabinetry, freestanding Fisher and Paykel oven and large walk-in pantry. A dining area to seat 8 or more and expansive family living is bordered by a wall of bifold doors opening to a fabulous alfresco entertaining terrace and beyond, resplendent, completely private, fragrant cottage gardens with beautiful roses, trailing jasmine, frangipanis, mature trees, manicured hedging and lush lawns.
Upper-level accommodation is designed for versatility with a king size bedroom with built in robes and enormous retreat/games/sitting room/office.
A fabulously relaxed, comfortable, welcoming, supremely easy to live in family home perfectly designed to meet the demands of modern life. Walking distance to Subiaco Primary School, Jualbup Lake and playgrounds, the gorgeous Wholefood Circus, Little Pantry, The Clean Food Store and The Unicorn Bar on Nicholson Road, Shenton Village shops, and close to Shenton College, Daglish Station, the hospital precinct, Kings Park and CBD.
Features:
Modern Federation residence, built circa 2003
4-bedroom, 2-bathroom, 3 living family home
Tessellated tile verandah with sitting area
Entrance hall, recessed dome and archway
Sheoak floors
Plantation shutters
Ceiling fans
Ducted reverse cycle a/c and zoned
Master bedroom with window seat, built in robes, walk in robe
En-suite with shower, corner bath, double vanity, WC
Formal living room with fireplace
Two generous bedrooms with built in robes
Traditional style family bathroom with clawfoot bath, shower, timber vanity
Powder room
Laundry with overhead and underbench cabinetry, space for washer and dryer, sliding door to drying area
Open plan living with gas burning heater, bifolds to entertaining alfresco
Dining area to seat 8 or more
Modern kitchen with black granite counters, white cabinetry, Fisher and Paykel freestanding oven, dishwasher, large walk-in pantry
Upper floor king size bedroom with BIR
Large retreat/sitting/games/TV room with built in storage
Boarded roof storage
Alfresco entertaining area with travertine paving, downlights, ceiling fan
Landscaped, reticulated front and rear gardens
Secure double garage with workshop or storage area, access from rear lane
24x 6.12kw Solar panels
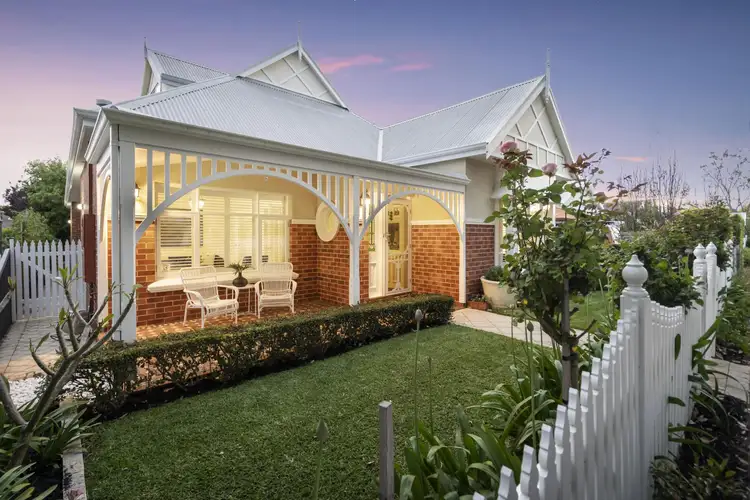
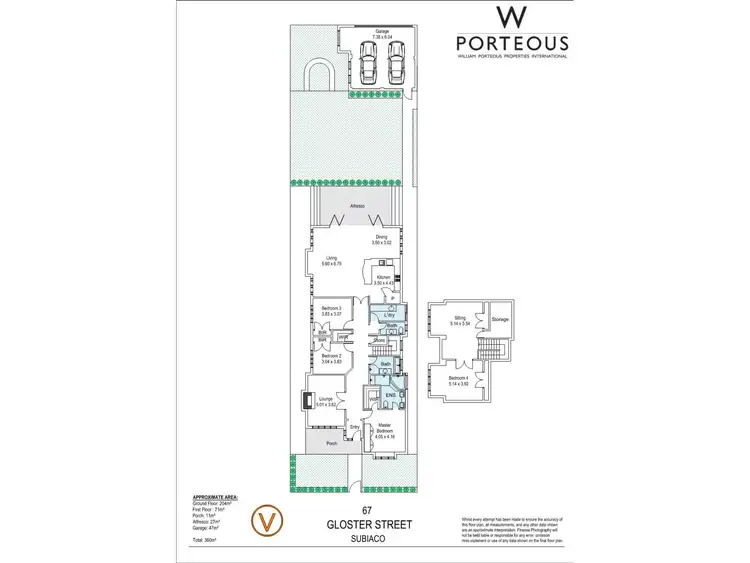
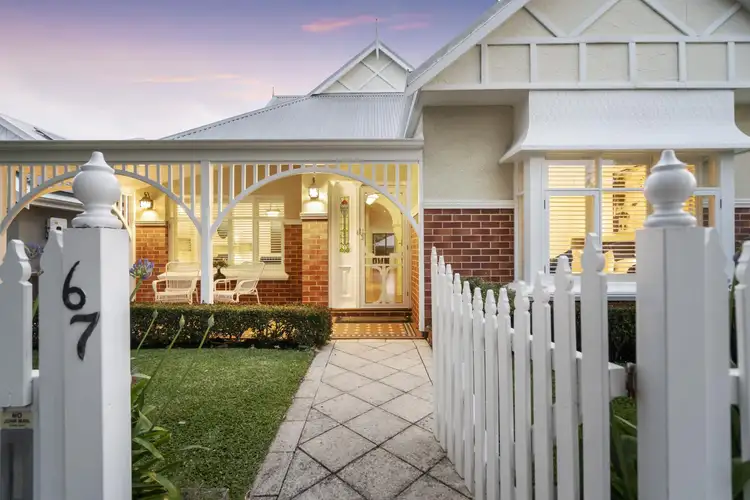
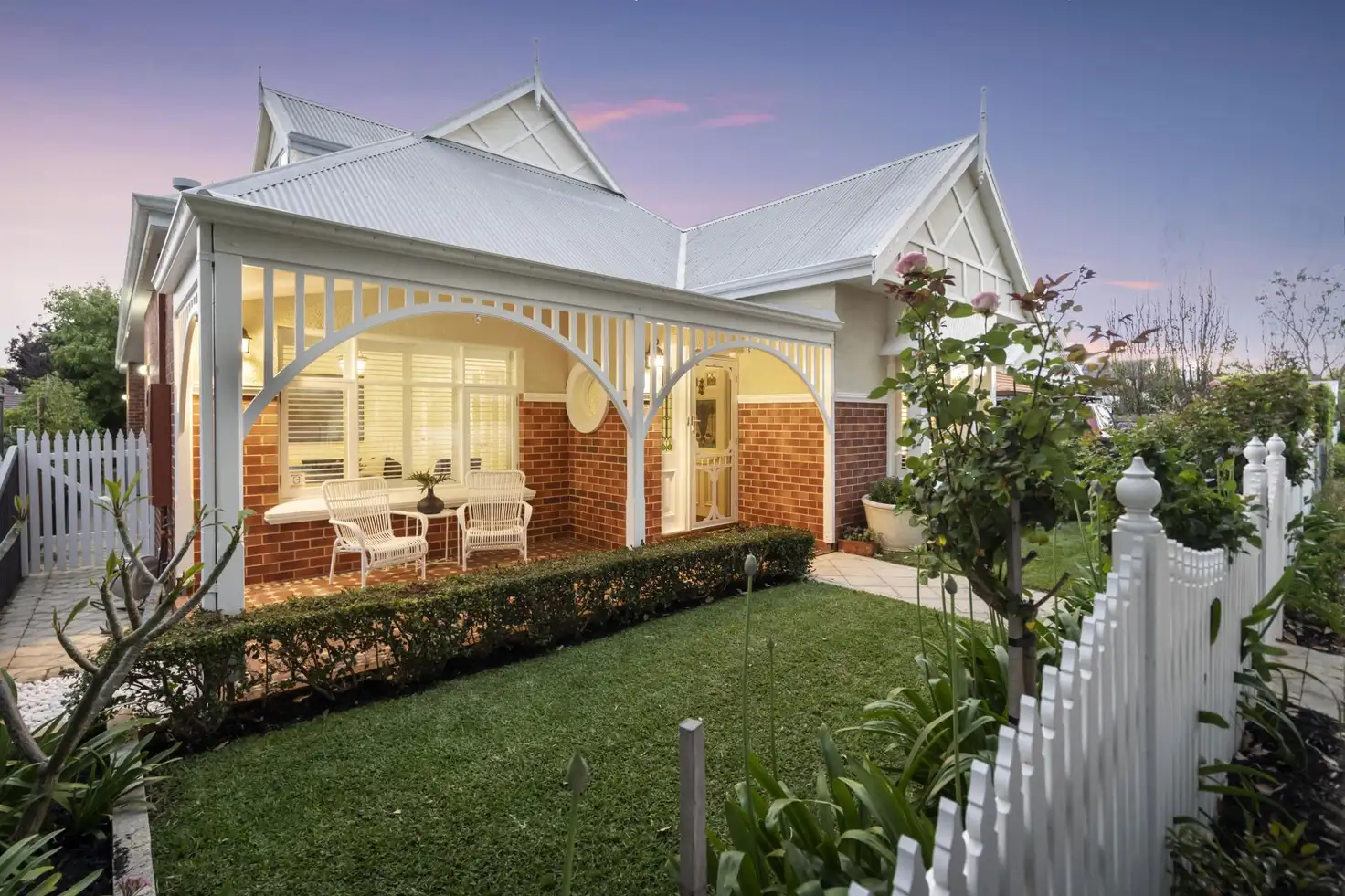


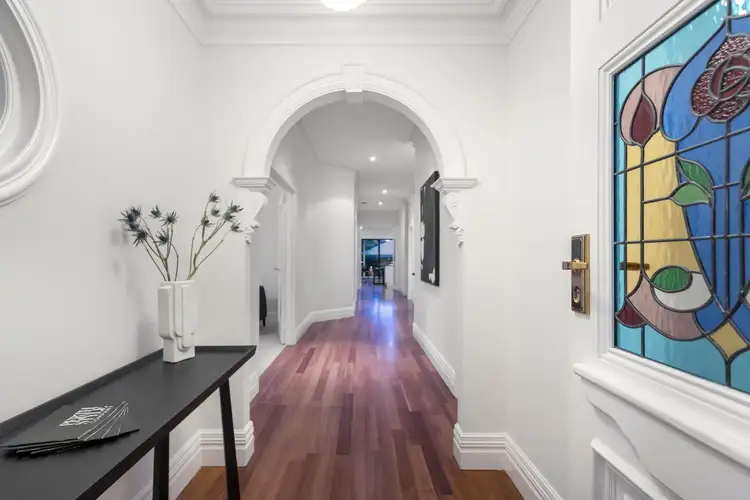
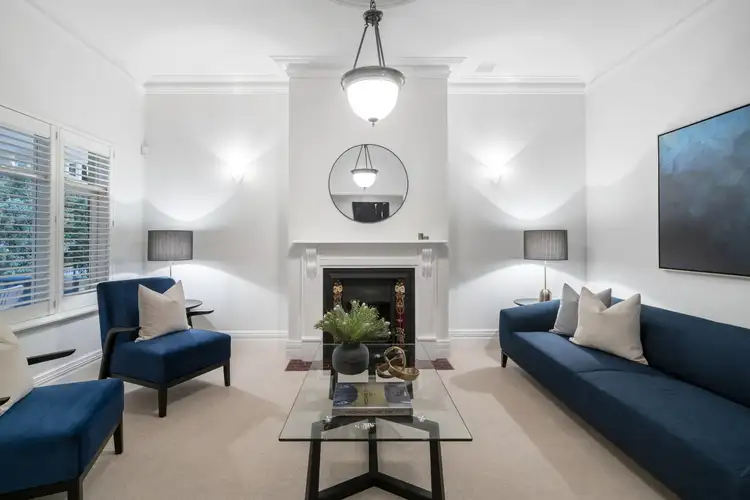
 View more
View more View more
View more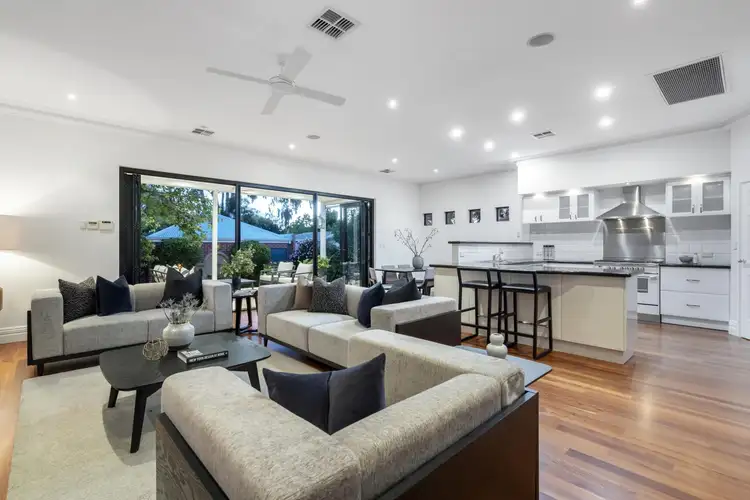 View more
View more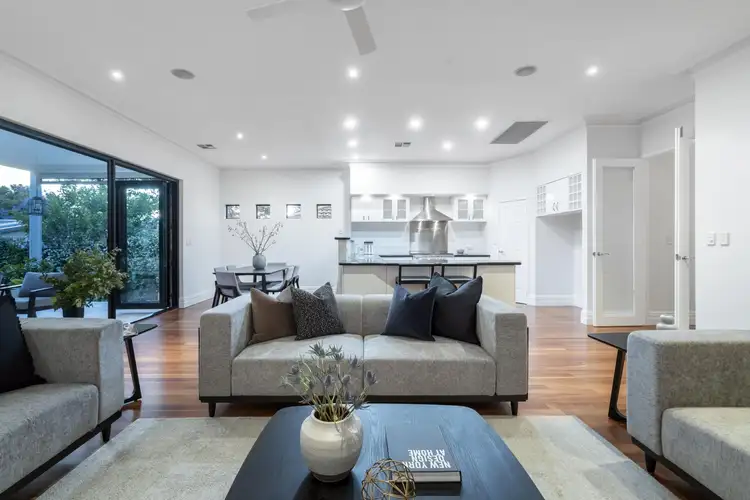 View more
View more
