67 Grevillea Crescent, Hoppers Crossing
Renovated Family Perfection on 700m² – Space, Style & Supreme Comfort
Immaculately presented and meticulously renovated, 67 Grevillea Crescent
represents the very best of modern family living in one of Hoppers Crossing's most tightly held and established neighborhoods.
Set on an impressive 700m² (approx.) allotment, this stunning residence delivers generous proportions, stylish interiors, and a flexible floor plan designed to adapt effortlessly to every stage of family life.
From the moment you arrive, the home's pristine presentation and street appeal are undeniable. Beautifully landscaped gardens and a welcoming façade set the tone for what lies within – a home that has been lovingly upgraded, maintained, and cared for by fastidious owners who have spared no detail in ensuring quality and comfort at every turn.
A Home Designed for Living and Entertaining
Stepping inside, you're greeted by a sense of warmth, light, and space. The home offers three distinct living and dining zones, providing ample flexibility for family relaxation, formal entertaining, or quiet retreat. The front living area captures abundant natural light through large windows, creating a serene and inviting atmosphere – perfect for hosting guests or unwinding after a long day.
The central family and meals area flows effortlessly into a modern renovated
kitchen, complete with quality appliances, sleek cabinetry, ample bench space,
and a well-considered layout ideal for the home chef. Whether it's a casual
breakfast with the kids or preparing a feast for family and friends, this kitchen
delivers both function and style in equal measure.
At the rear of the home, an additional living/rumpus space offers even more
flexibility – the ideal spot for a kids' playroom, media retreat, or a comfortable
second lounge for larger families.
Four Spacious Bedrooms & Two Stylish Bathrooms
Accommodation comprises four generous bedrooms, each designed with comfort and practicality in mind.
Primary/Master bedroom with walk-in robe and a beautifully renovated ensuite
featuring premium fittings and a contemporary aesthetic Two bedrooms with built-in robes
A fourth versatile bedroom ideal for guests, a home office, or a teenager's retreat
The main bathroom mirrors the same modern design ethos, complete with a
separate bath, shower, and quality finishes throughout.
Year-Round Comfort & Energy Efficiency
Every detail of this home has been thoughtfully curated to ensure complete comfort in every season. Enjoy ducted heating, multiple split-system air conditioners, and energy-saving solar panels that keep running costs to a minimum while supporting a sustainable lifestyle.
Outdoor Living & Family Space
Step outside to a backyard that's as functional as it is inviting. The expansive
outdoor area offers ample room for children and pets to play freely, with potential to create an alfresco entertaining zone or even add a pool (STCA).
The established gardens are easy to maintain yet provide a lush, green backdrop for family gatherings and weekend barbecues.
A double car garage provides secure parking and additional storage space, while wide side access adds further convenience for trailers or garden equipment.
Location & Lifestyle
Perfectly positioned within a quiet, family-friendly pocket of Hoppers Crossing, this home offers the ideal balance of peace, privacy, and convenience. Enjoy easy access to:
Pacific Werribee (Werribee Plaza) – shopping, dining & entertainment
Al-Taqwa College, Westbourne Grammar School, and private Catholic schools
Local primary and secondary schools, including Bellbridge Primary and Hoppers Crossing Secondary College
Early childhood centres and community kindergartens nearby
Close proximity to multi-denominational places of worship
Walking and cycling track along Skeleton Creek – just across the road, perfect
for morning strolls or weekend family ride. Parks, reserves, and playgrounds all
within walking distance
Public transport options and quick access to the Princes Freeway for an easy city commute
The Complete Family Package
Every element of this property – from its spacious layout and thoughtful upgrades to its quality finishes and generous land size – speaks to a home designed with family living in mind.
Move in, unpack, and enjoy the comfort, style, and convenience that only a
meticulously renovated property like this can provide.
Key Features at a Glance:
• Four spacious bedrooms, two beautifully renovated bathrooms
• Three separate living and dining zones
• Modern, fully renovated kitchen with quality appliances
• Ducted heating and multiple split-system air conditioners
• Energy-efficient solar panels
• Double garage with additional storage
• Expansive 700m² (approx.) allotment with established gardens
• Peaceful, family-friendly location close to all amenities
Photo ID required for all inspections.
Please see the below link for an up-to-date copy of the Due Diligence Checklist: http://www.consumer.vic.gov.au/duediligencechecklist
DISCLAIMER: All stated dimensions are approximate only. Particulars given are for general information only and do not constitute any representation on the part of the vendor or agent *Images for illustrative purposes only*
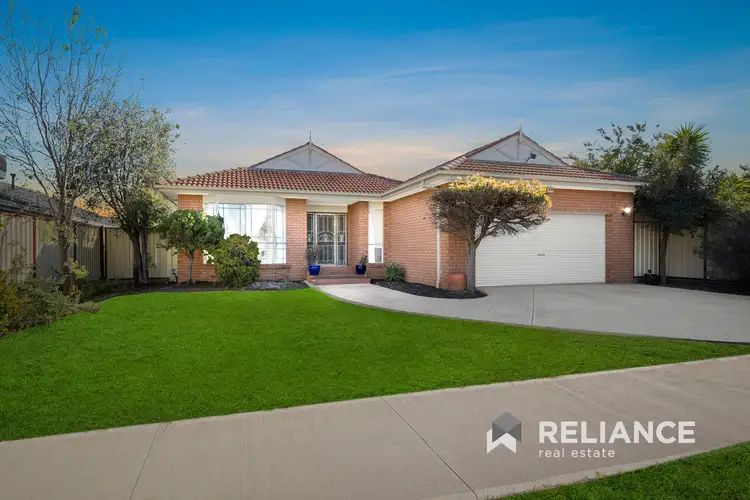
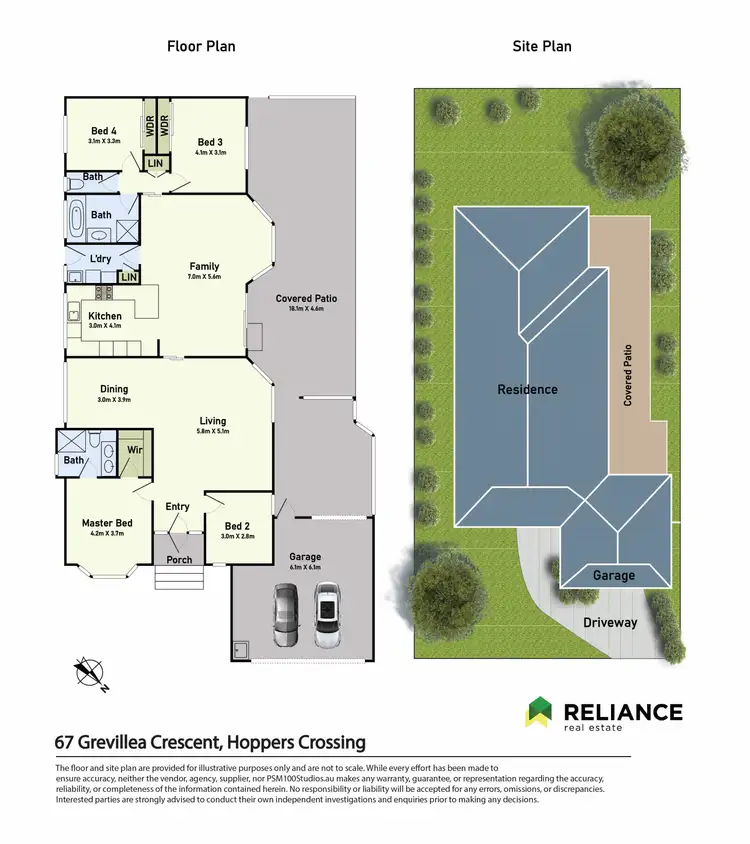
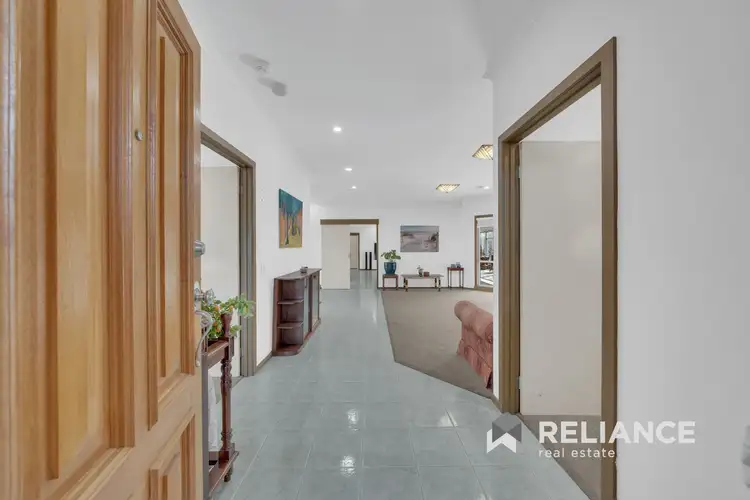
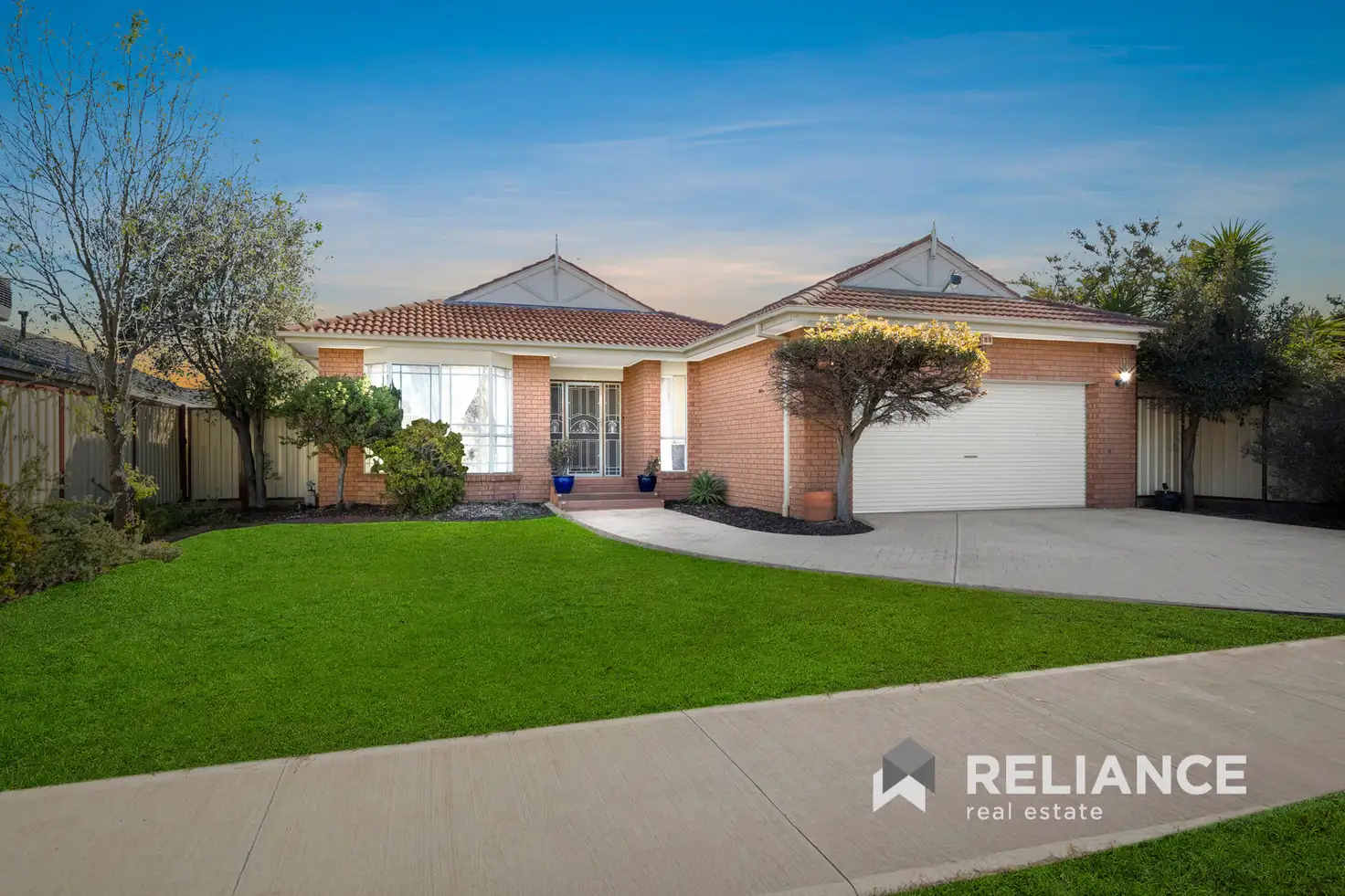


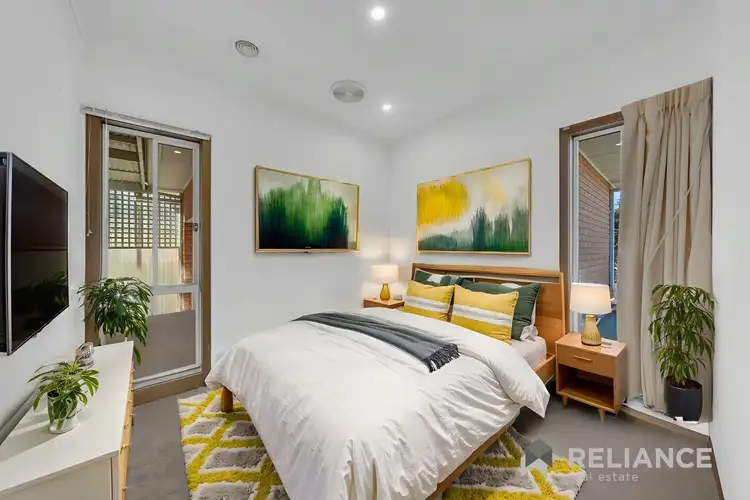
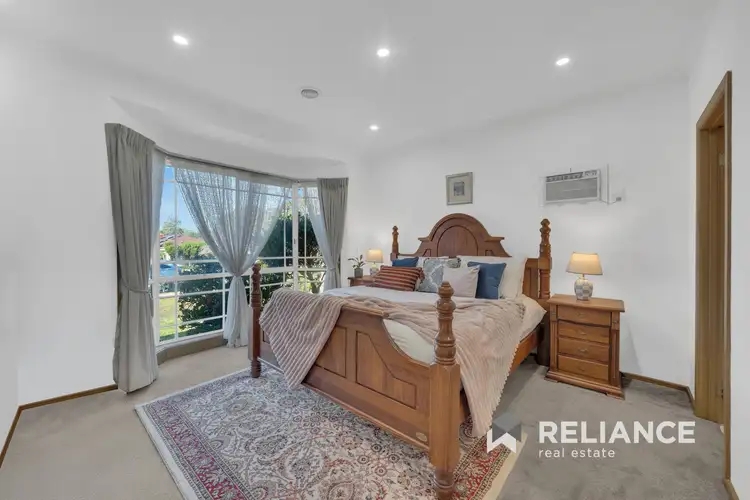
 View more
View more View more
View more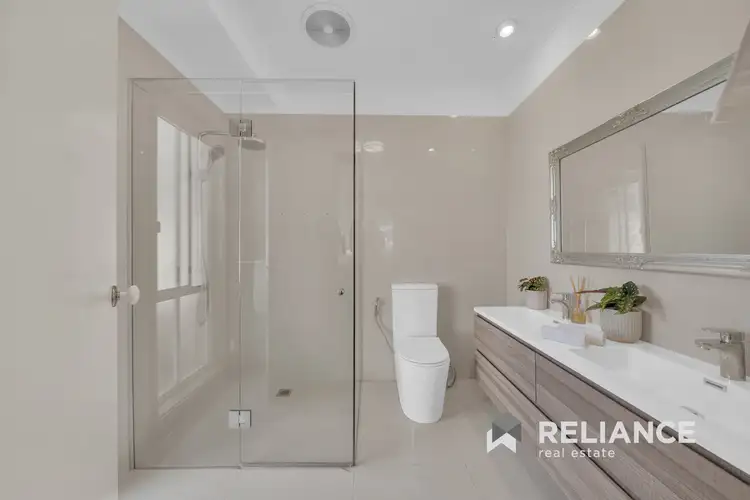 View more
View more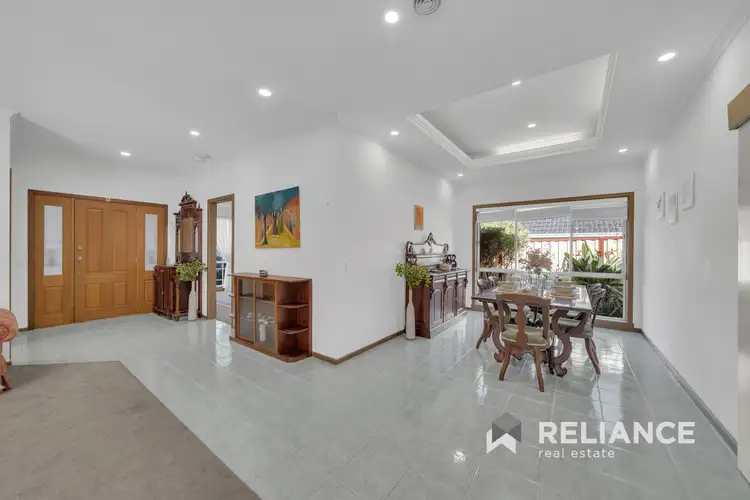 View more
View more
