Welcome to your dream home! Newly built in 2019 this modern masterpiece offers the perfect blend of style, comfort, and convenience. With 4 bedrooms, 2 bathrooms, and 2 living areas, including a rumpus room, this home is designed to impress. Enjoy the added benefits of a Fronius solar system and fully automatic garden irrigation.
The Haines Road Package Includes:
• Rumpus Room: Yes
• Garage: Double
• Side Access: Yes
• Entertaining Area: Large pergola (14.8x5.5m) with ceiling fans and concrete flooring
• Additional Garage: 6.0x7.5m
• Bedroom Features: Ceiling fans in all bedrooms
• Master Bedroom: Ensuite and walk-in robe
• Bedrooms 2, 3, and 4: Built-in robes
• Kitchen: Gas cooking, stainless steel appliances, modern finishes
• Heating/Cooling: Reverse cycle system
• Security: Hard-wired security system
• Solar System: Fronius solar system installed. 13.32kW (Approximate)
• Garden Irrigation: Fully automatic with pop-up sprinklers
• Additional Entertaining Area: Enclosed space with outdoor blinds and timber flooring
• Backyard: Large grassed area
Step into this modern 4-bedroom home and experience the best of contemporary living. The spacious layout includes 2 living areas, providing ample space for relaxation and entertainment. The rumpus room offers versatility and can be transformed into a playroom or home office.
Your vehicles will be well accommodated in the double garage, and the side access provides convenient entry to the property. As you explore the backyard, you'll be delighted to find a large entertaining area under a 14.8x5.5m pergola. With ceiling fans and concrete flooring, it's the ideal space to host gatherings and create lasting memories. An additional 6.0x7.5m garage offers extra storage for your belongings.
Inside the home, all 4 bedrooms are equipped with ceiling fans for enhanced comfort. The master bedroom boasts an ensuite and a walk-in robe, providing a private retreat. Bedrooms 2, 3, and 4 feature built-in robes, ensuring ample storage space.
The modern kitchen is a chef's delight with gas cooking, stainless steel appliances, and sleek finishes. The open-plan design seamlessly connects the kitchen, dining, and living areas, making it perfect for entertaining guests.
Stay comfortable year-round with the reverse cycle heating and cooling system, allowing you to create the ideal indoor climate. Your safety is assured with the hard-wired security system.
In addition to these features, the property is equipped with a Fronius solar system, helping you reduce your energy costs and minimize your carbon footprint. Enjoy the benefits of renewable energy right from your home.
With fully automatic irrigation featuring pop-up sprinklers, maintain a beautiful landscape effortlessly while saving time and water.
Step outside into another impressive entertaining area, enclosed with outdoor blinds and featuring timber flooring. This versatile space is suitable for relaxing or hosting gatherings regardless of the weather.
The large grassed backyard offers endless possibilities for outdoor activities and enjoyment with fully automatic irrigation featuring pop-up sprinklers. Maintain a beautiful landscape effortlessly while saving time and water.
Year Built: 2019
Land Size: 803sqm (approx.)
Easements: NO
Local Council: Gawler
Zone: GN - General Neighbourhood
**The safety of our clients, staff and the community is extremely important to us, so we have implemented strict hygiene policies at all of our properties. We welcome your enquiry and look forward to hearing from you.**
Want to find out where your property sits within the market? Have one of our multi-award winning agents come out and provide you with a market update on your home or investment!
Call Ross Whiston on 0418 643 770 or Michael Steadman 0411 292 379 today !
Disclaimer: Every care has been taken to verify the correctness of all details used in this advertisement. However no warranty or representative is given or made as to the correctness of information supplied and neither the owners nor their agent can accept responsibility for error or omissions.
Ray White Gawler East RLA 327 615
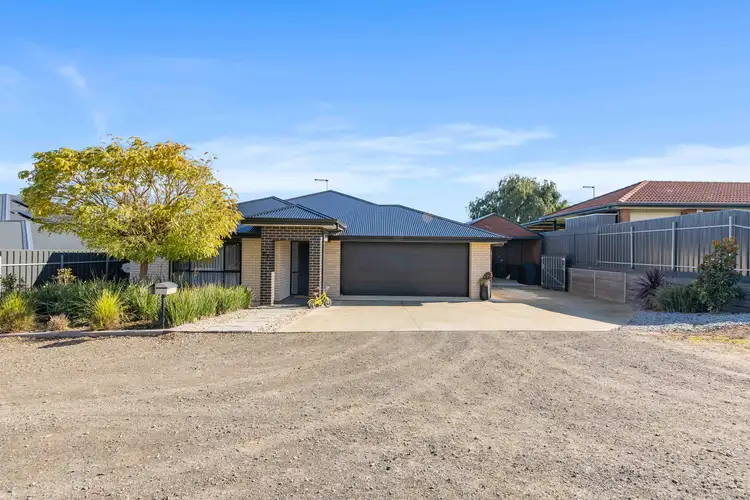
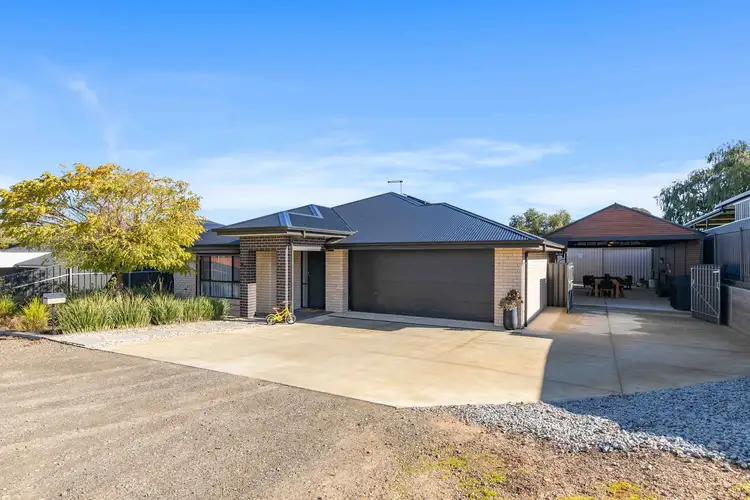
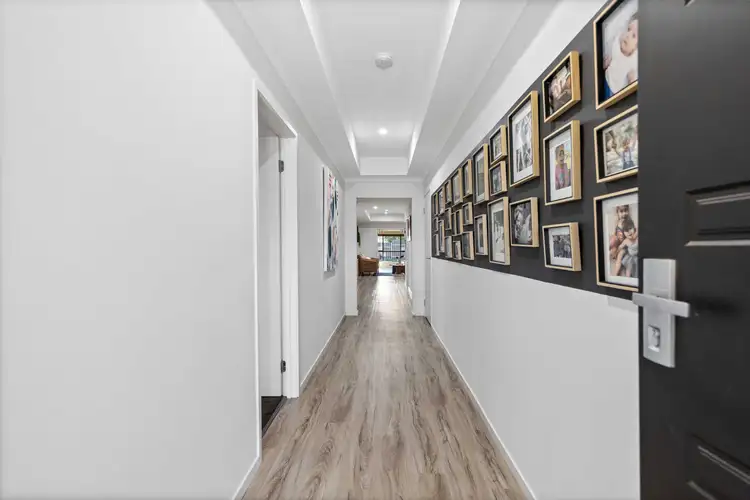
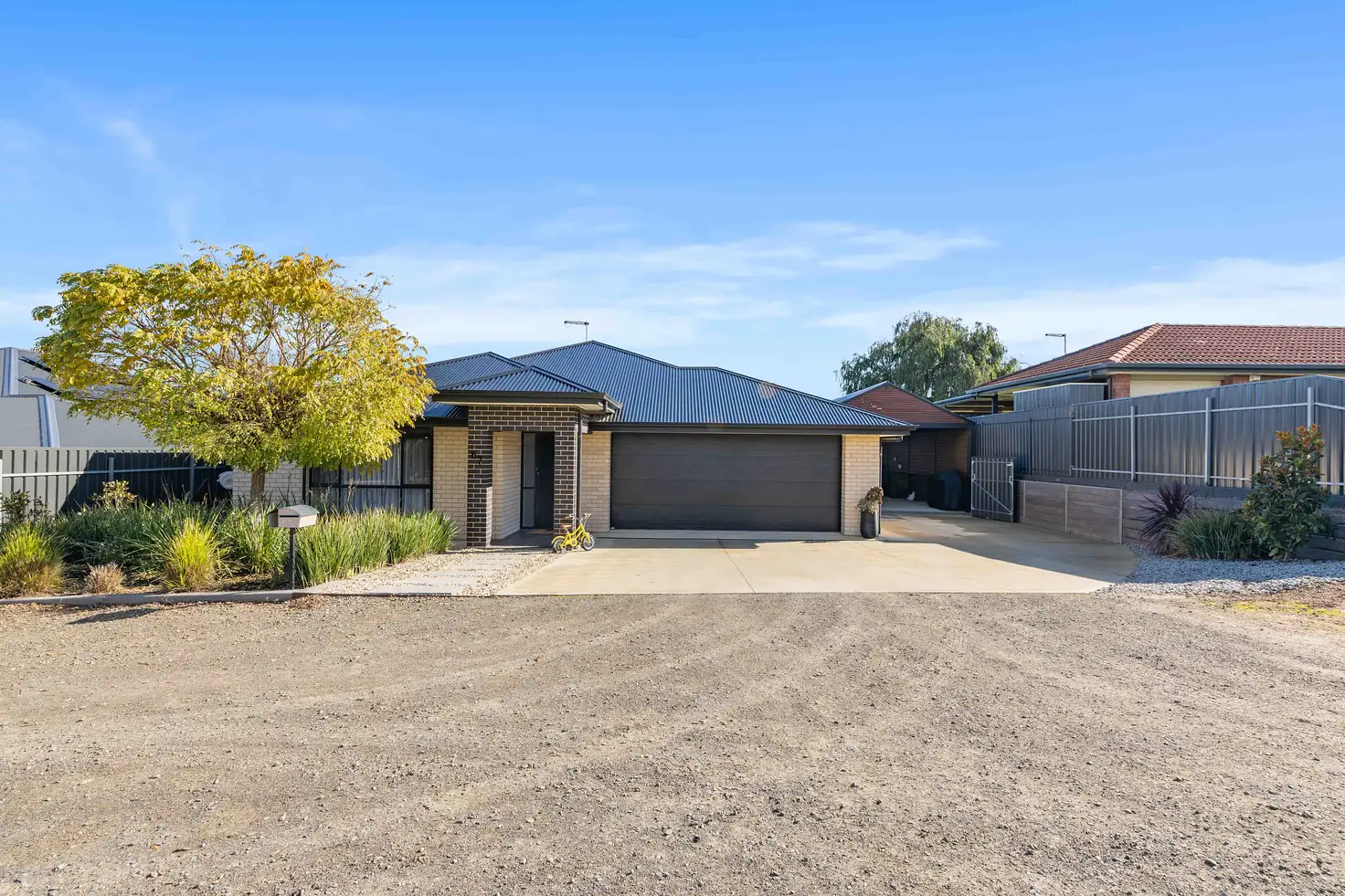


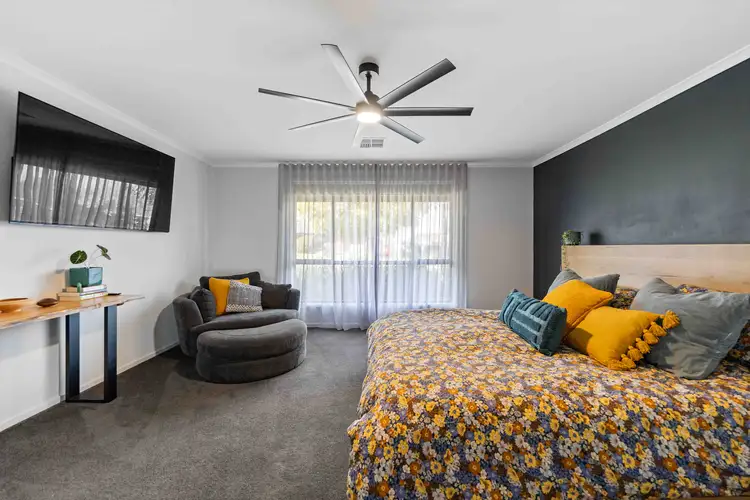
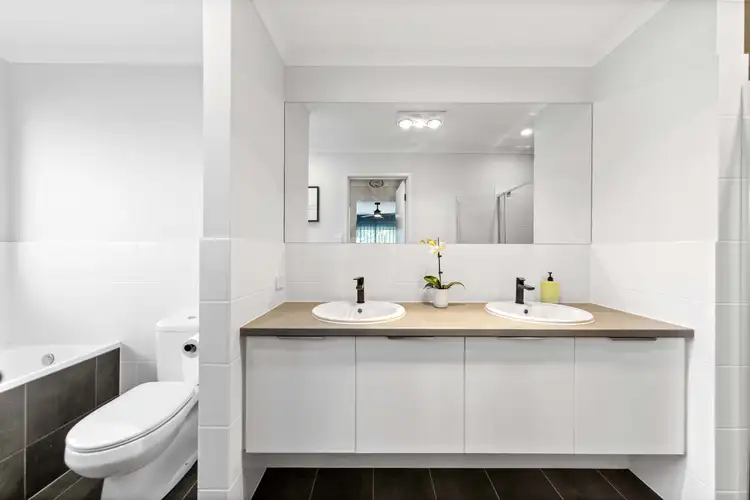
 View more
View more View more
View more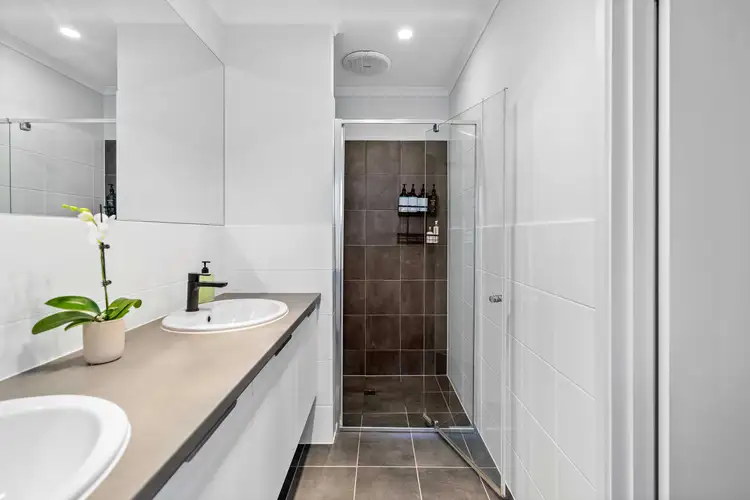 View more
View more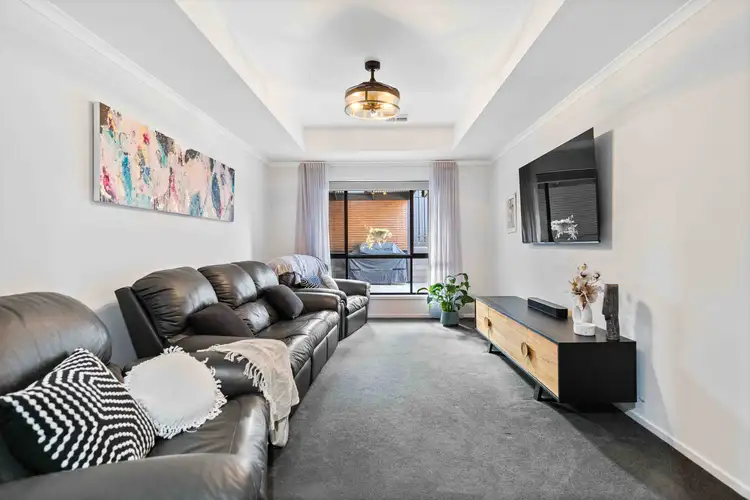 View more
View more
