1 ACRE, 5 BEDROOMS, 3 BATHROOMS + THEATRE + ACTIVITY/STUDY + 2 ALFRESCOS + 2 SHEDS + SEMI-ENCLOSED PATIO + SPA + A/GROUND POOL + BORE...
The land is HUGE, the house is ENORMOUS, and it's got all that's listed above PLUS MORE!
Tell me - is there much extra you could want for on your very own acreage lot, in this ever-popular Serpentine rural residential location!?
Sure there is - and you'll find it at 67 Hardey Road, here's why:
THE BRIEF:
Built by Red Ink Homes in 2014, spanning over 293m2 of internal floor area (that's right - just of LIVING space) and is packed, clad, adorned with a multitude of benefits for the whole family - this is one spectacular property offering you won't want to miss! Exceptional quality construction and a very clever design with a sprawling layout and a focus on inside to outside living, which is key for a large lot lifestyle.
An entertainer's dream home where many multiples of guests and family can not only fit together, but you'll be partying in style year-round courtesy of the unique layout of this beautifully presented and practical home. Sliding doors to access the alfresco, facing each other mirror-image from the dining room to the family room and then out again to the yard space.
Everyday large family lifestyle works incredibly well in this home, there's multi-zonal living areas in oversupply.
You could live in harmony here by giving everyone their own space, with the luxury of alone-time being spent either indoors OR outside. Within this spacious residence there's a Theatre, Living, Family, Dining, Activity inside.
And on the outside you'll find TWO sheds, TWO alfresco's, a pool and a spa, a playground, an extended + semi-enclosed gabled patio plus another patio to the rear overlooking the gardens. While we're talking DOUBLE of everything - there's two entry gates to the frontage with a circular driveway, and two side accesses down either side of the super securely fenced block.
THE RESIDENCE:
- Main Suite is generously proportioned with walk-through Dressing Room and Ensuite Bathroom including double shower, double vanities, bath tub and separate w/c
- Beds 2 + 3 + 4 are genuine Queen to King-sized each with double mirrored BIR's
- Bed 5 could also double as a guest room, it's the largest secondary room and has Semi-Ensuite access to the Bathroom 3!
- Activity/Study is a great space for work or studying and has direct access to Bathroom 3 also.
- Kitchen positioned centrally to the open-planned main living area, boasting stone counters, oodles of storage space including overhead cupboards and quality stainless steel appliances
- Dining + Family with direct access to the alfresco's or backyard through glass sliding doors
- Alfresco's adjoining the living, with an additional semi-enclosed super-long gabled patio which is perfect for hosting the biggest family events in comfort and style!
- Storage PACKED with 4 x slider wall-high linen, separate linen press in the laundry.
- Flat patio to the rear of the home which is an excellent spot for supervising the playground.
- Ducted reverse cycle a/c, slow combustion wood fire, double curtains throughout, roller shutters to the frontage
- House Build Area - 370.44sqm (excl. patio's) | Internal Living Area - 293.32sqm
THE GREAT OUTDOORS:
Every acreage block needs a shed. It's the essential we all crave especially when you've got this much land to work with! Don't listen to anyone who tells you that one shed is enough - they simply don't know what they're on about... We have TWO sheds on offer here, one could be for storage and the brand new bigger shed with 3 rollers would be ideal for the workshop.
- Brand New 12mX9m Workshop shed
- 6mX6m Storage shed at the rear
- Bore with hose points for watering
- Fruit trees in abundance, fruiting
- Chook pen
With LIFESTYLE properties in such high demand, this one is an absolute stand-out and super-sized package - with nothing left to do except personalize. You'll be hard-pressed to find anything in any area - with this much to offer.
Don't delay get in contact today to arrange a time to view, before it's gone.
Miles Walton ACTON on 0457 637 928
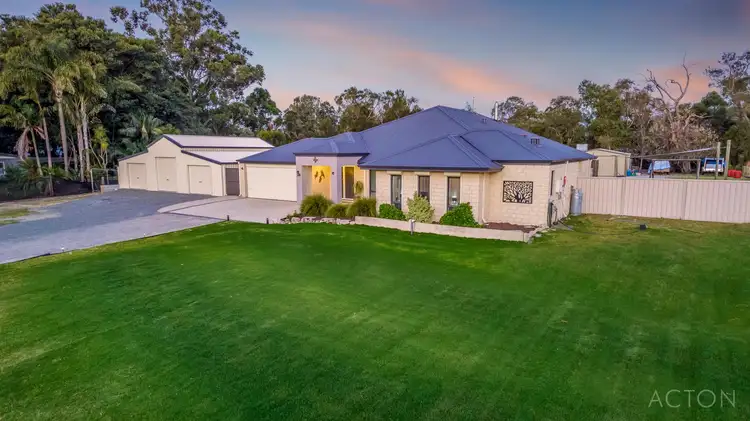
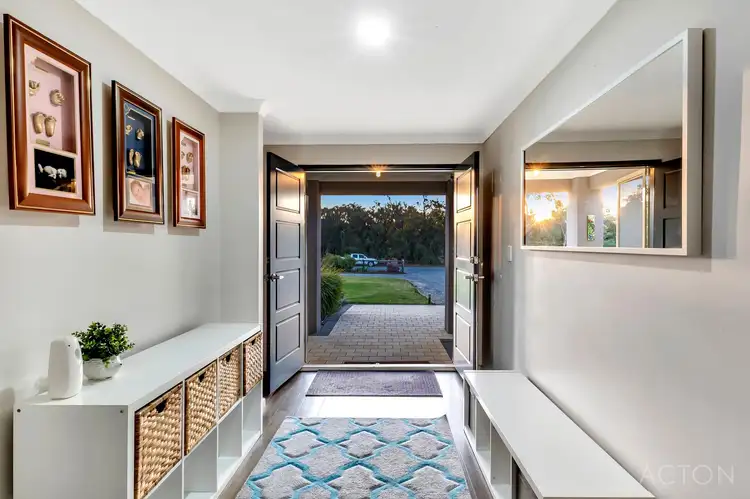
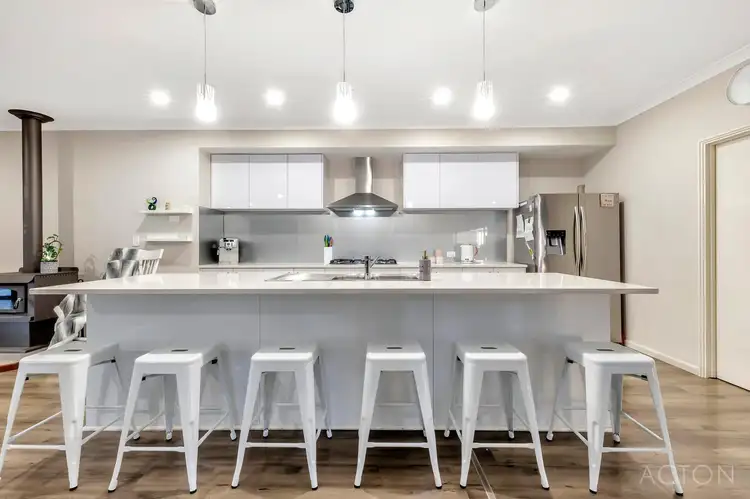
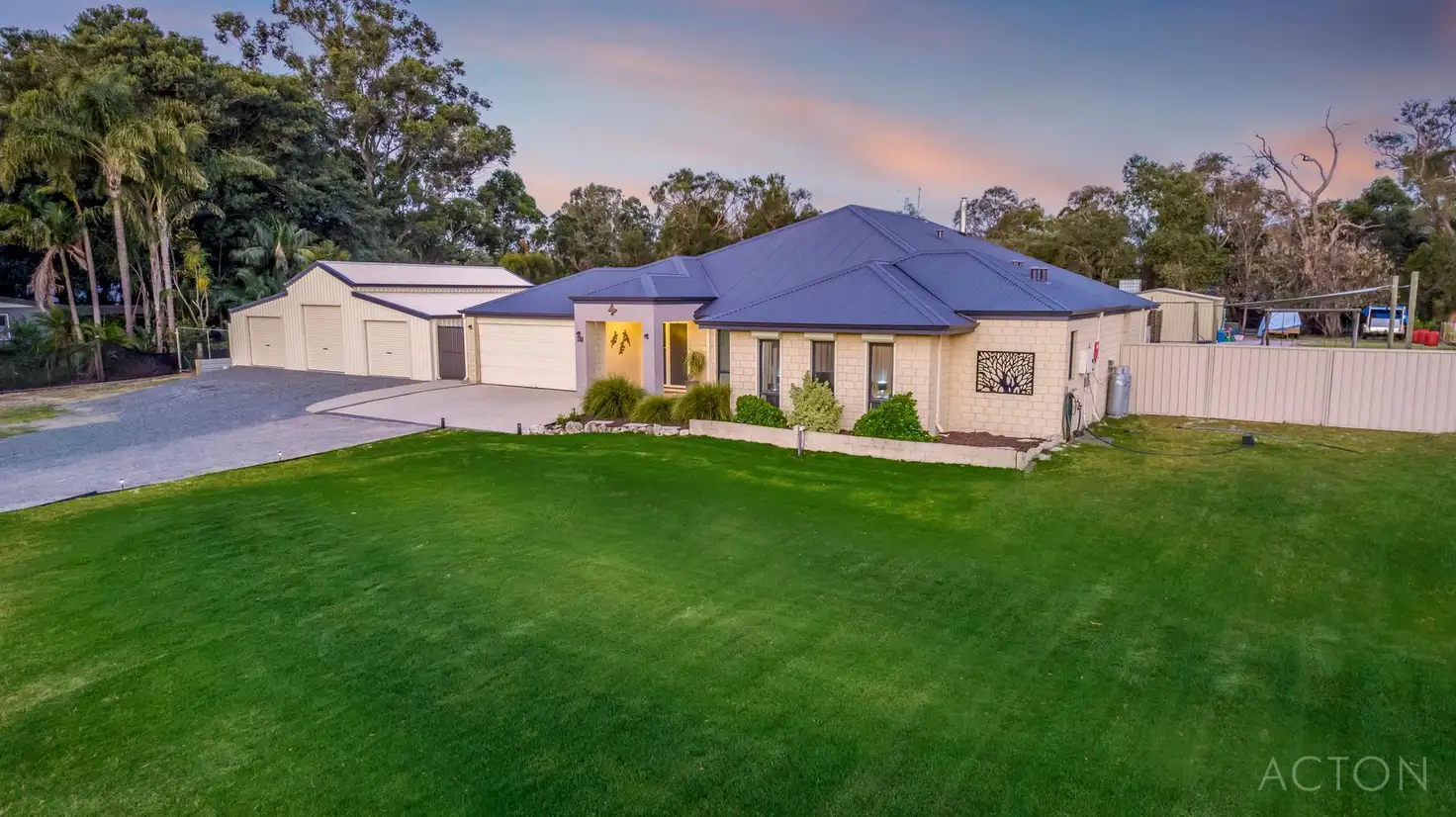


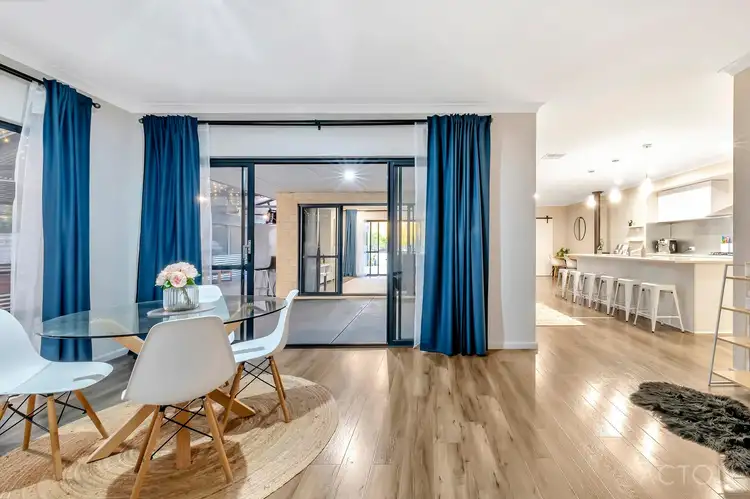
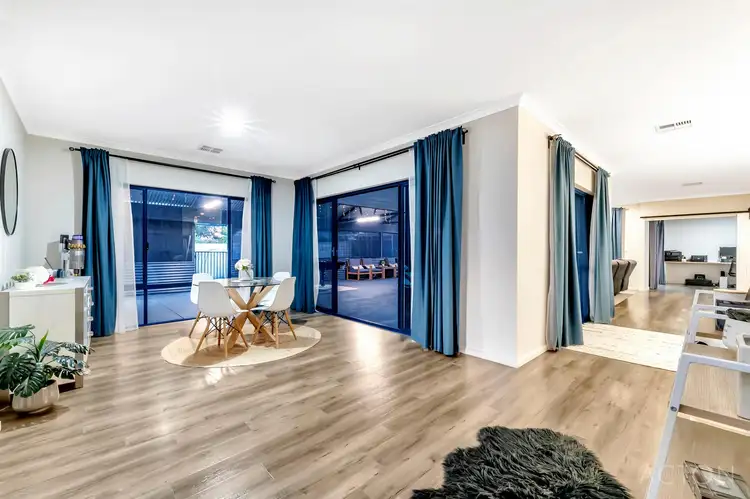
 View more
View more View more
View more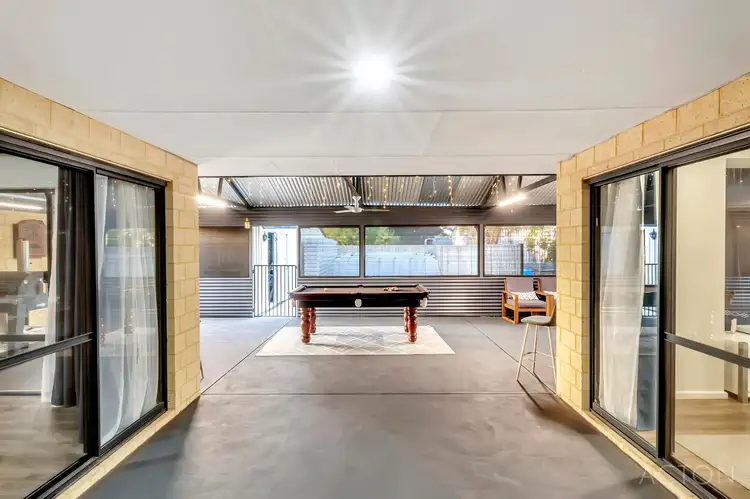 View more
View more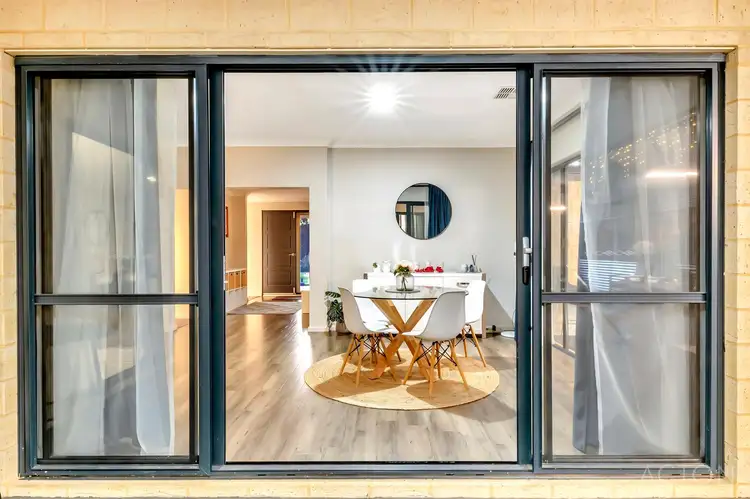 View more
View more
