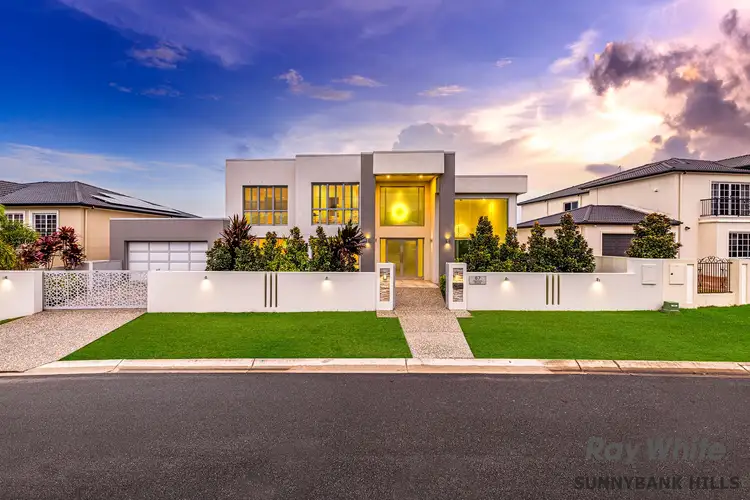An outstanding opportunity bound to entice high-end buyers seeking an elaborate lifestyle and utterly sublime family home in the much desired suburb of Stretton. Located on stunning Hawthorn Circuit, No. 67 is an exemplary, contemporary property that caters for every whim, provides resort-style amenity for its owners and is designed for entertainment and enjoyment.
With a building footprint spanning 618sqm ( 67SQ ) of its 700sqm block, 25.4m frontage. The home has been constructed to an impeccable standard using the finest materials and displays an intuitive design to work with our climate, this includes 2.7m ceilings on both levels, ducted air conditioning, LED & ornate lighting, 800x800mm premium tiles, marble & timber treatments and superb security features such as auto-gated entry, intercom entry & alarm system.
A magnificent porch entry opens to an opulent foyer and formal lounge room with void ceiling showcasing a gorgeous orb chandelier and full height glass panels to one wall overlooking the pool. Opposite here, is a purpose built home office with double door entry and built-in cabinetry. Next to this is a spacious guest bedroom with timber floors and robe. A projector and screen have been added to make this useable as a media room. There is a handy bathroom facility located next to it.
The main living, dining, kitchen and media areas are all open plan and seamlessly flow from each other and out to the amazing covered entertainment area and pool. Beautifully tiled, these areas enjoy natural light and airflow and feature bespoke pendant lights and designer finishes. The gourmet kitchen is simply incredible with a massive island bench with marble effect & under bench lights. There is a full-service Butler's pantry equipped with Miele gas cooktop & range hood and provides masses of storage. In addition, the main kitchen boasts Miele oven & induction stove plus dishwasher. Ultra-thick stone benches are offset by gleaming 2-Pac cabinetry with soft-close mechanisms and a panoramic window with garden views.
The floorplan provides excellent versatility with numerous rooms on the lower floor able to convert to suit your family dynamics including a massive bedroom, currently set up as a gym, that could be a 6th bedroom as it boasts personal ensuite and WIR.
Upstairs the grandeur continues with a welcoming family lounge that neatly separates the master bedroom from the three spacious junior rooms, of which all have a luxury ensuite and walk-in robe. A parental room like any other, it has scale, privacy and oozes quality. The main area is nearly 7m x 6m allowing for sofas, super-king bed and other furnishings. The robe is equally impressive with fitted shelving for two people. The indulgent ensuite, with full height marble-style tiles, has a freestanding bath, dual vanity, private shower and separate WC room.
Low maintenance gardens are a joy to wander through and won't require much effort to upkeep. To one side there is an inviting uniquely designed swimming pool with triple waterfall. This heavenly pool can be viewed from lounge, dining and alfresco areas.
Additional highlights include:
- Triple garage
- Built-in storage cupboard and linen closet
- Fully fitted laundry with stone benches
- Pool cleaning equipment
- Stretton State College Catchment
This incredible location boasts some of Brisbane's most extravagant homes. Highly sought by families due to proximity to easy transport, entry to elite Stretton College and an abundance of shopping and retail amenity within minutes from your door.
Contact Martin Ma on 0425 221 918 today for further information and your opportunity to take a tour through this home by personal inspection.
**All information contained herein is gathered from sources we consider to be reliable. However, we cannot guarantee or give any warranty about the information provided and interested parties must solely rely on their own enquiries**








 View more
View more View more
View more View more
View more View more
View more
