Step into a world of elegance and refined coastal charm with this truly stunning modern Hamptons style home, a masterpiece that perfectly balances luxury, comfort, and timeless design. From the moment you arrive, the striking facade sets the tone with its classic weatherboard exterior, crisp white finishes, coastal greenery and sophisticated detailing that evoke the quintessential Hamptons aesthetic while embracing the best of contemporary living.
Prepare to be swept away by the sheer beauty and elegance of this absolutely stunning modern Hamptons-style home, where every inch has been designed to impress and inspire. With undeniable high-end street appeal, this residence makes a bold first impression that only deepens as you step through the wide, welcoming entrance.
As you enter, you'll be immediately captivated by the grandeur of the interiors, high ceilings, wide hallways, and an abundance of natural light that dances across engineered oak floors and soft, neutral palettes.
Immediately to your right is a versatile space, bedroom four or the perfect home office ideal for working from home or hosting guests in comfort and style. Continuing through the home, the separate media room is a sanctuary of relaxation, enhanced by upgraded plush carpet that exudes luxury and warmth.
The heart of the home is nothing short of breathtaking. Soaring raked ceilings and expansive windows bathe the living area in natural light, creating an open, airy atmosphere that is both grand and inviting. The kitchen is a masterpiece in itself, delivering the perfect fusion of form and function with its spacious walk-in pantry, five burner gas cooktop, gleaming stone benchtops, abundant storage, and exquisite gold finishings that elevate every detail. The addition of sheer curtains adds a soft touch of elegance.
To the left of the home, bedrooms two and three are generously sized with built-in robes, ideal for family or guests. The main bathroom is a vision of high-end luxury, a beautiful bathtub, plenty of bench space, and exceptional storage, all finished to the highest standard. Towards the rear of the home, the dream laundry will capture your heart, offering stunning feature tiles, an abundance of cabinetry, space for both washer and dryer, and convenient external access.
Step into the grand master suite and experience a retreat designed for indulgence. Complete with block-out roller blinds for ultimate privacy and ideal for shift workers, a large walk-in wardrobe, and an ensuite you'll fall in love with, featuring a luxurious double shower, elegant double vanity, and a separate toilet—this space is the epitome of comfort and sophistication. Throughout the home, no detail has been spared, with high-end finishes and fixtures that speak to its quality and design excellence.
Outside, the lifestyle continues with an inviting undercover deck, the perfect spot for relaxing or entertaining as you overlook the meticulously manicured lawn. The backyard is thoughtfully designed for family enjoyment, with a cozy fire pit area and a charming playground for the little ones to enjoy. A level back yard to add a pool or shed. Beautiful stepping stones lead through lush greenery, offering side access and a picturesque path around the home.
Property Features:
- Built in 2023
- Built by Coral Homes - Noosa 25 with Hamptons Facade
- Ducted Air Conditioning
- Ceiling Fans throughout
- Upgraded flooring and plush carpet
- Situated on 655m2
- Council Rates Approx $2700 P/A
This modern Hamptons masterpiece is more than a home—it's a dream brought to life. Stylish, spacious, and flawlessly finished, it's ready to welcome you into a life of timeless elegance and everyday luxury.
Disclaimer:
Information contained on any marketing material, website or other portal should not be relied upon and you should make your own enquiries and seek your own independent advice with respect to any property advertised or the information about the property.
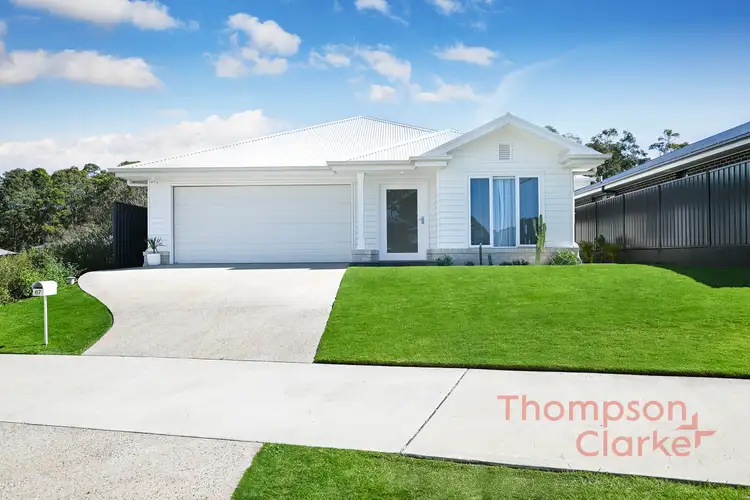
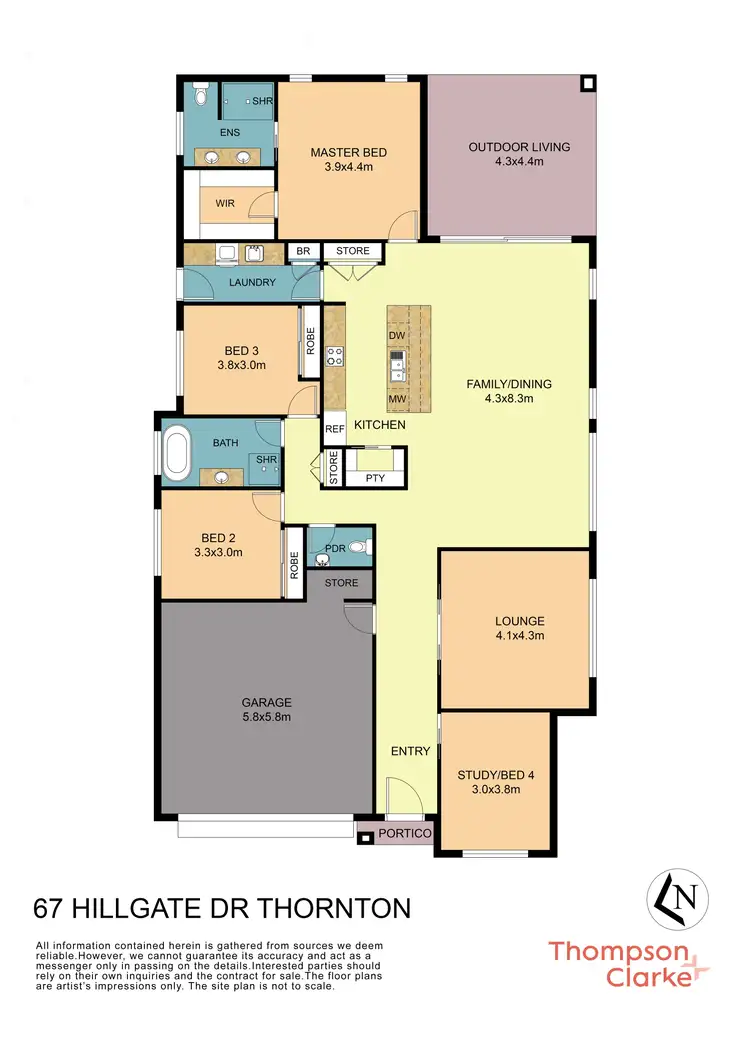
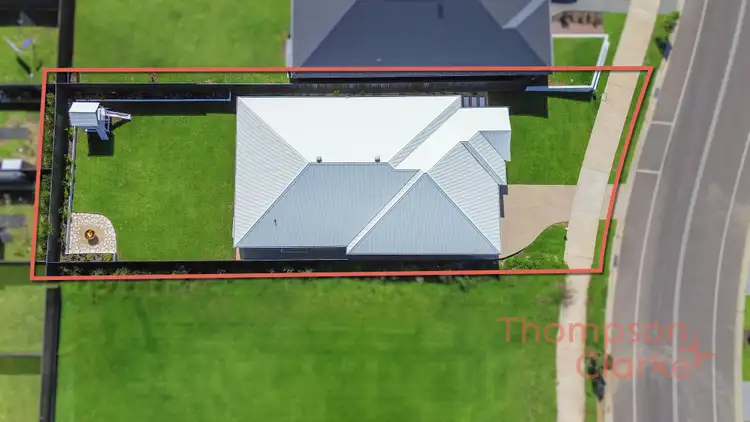
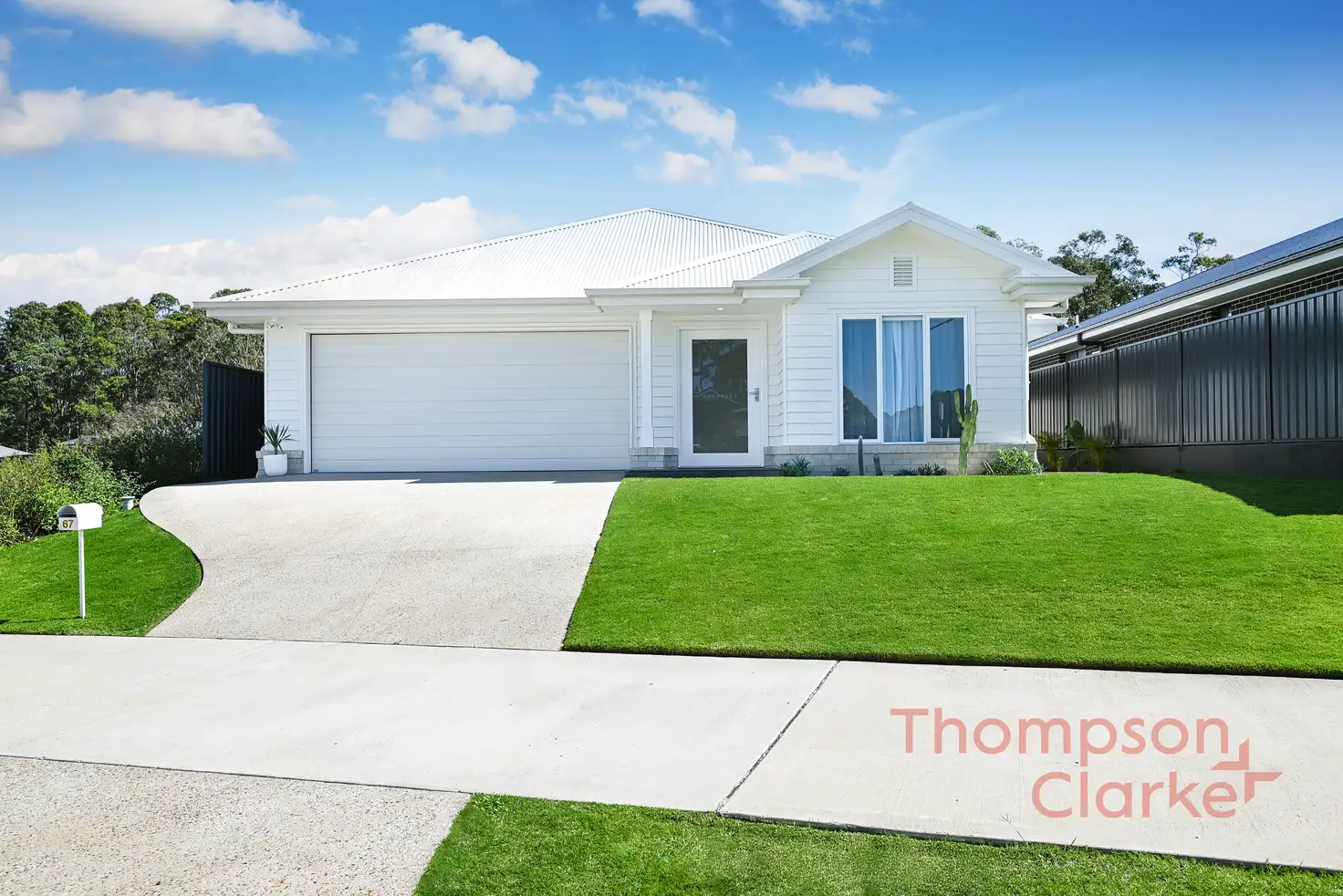


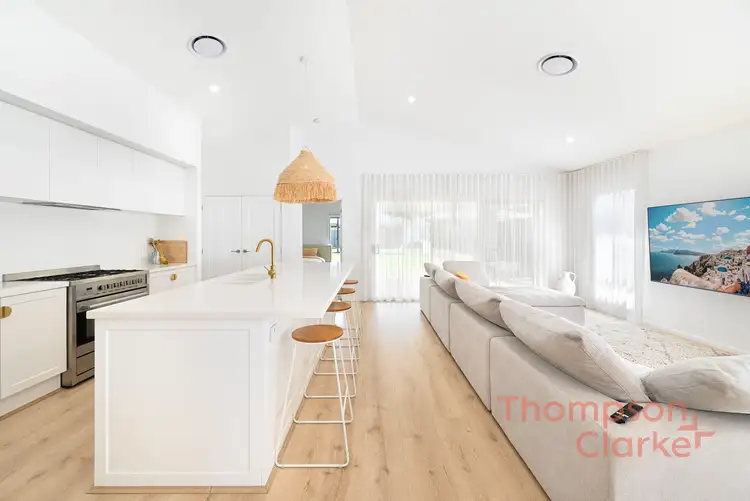
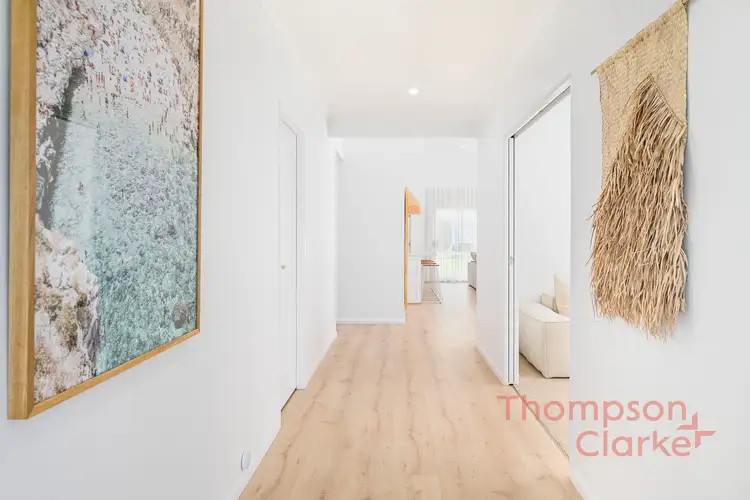
 View more
View more View more
View more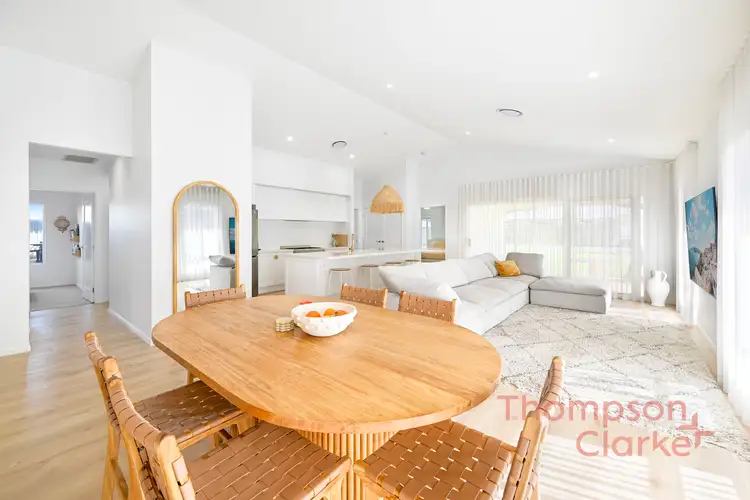 View more
View more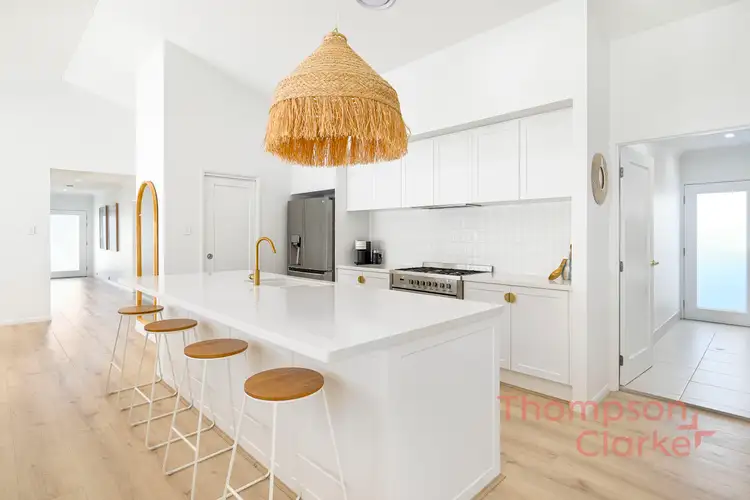 View more
View more
