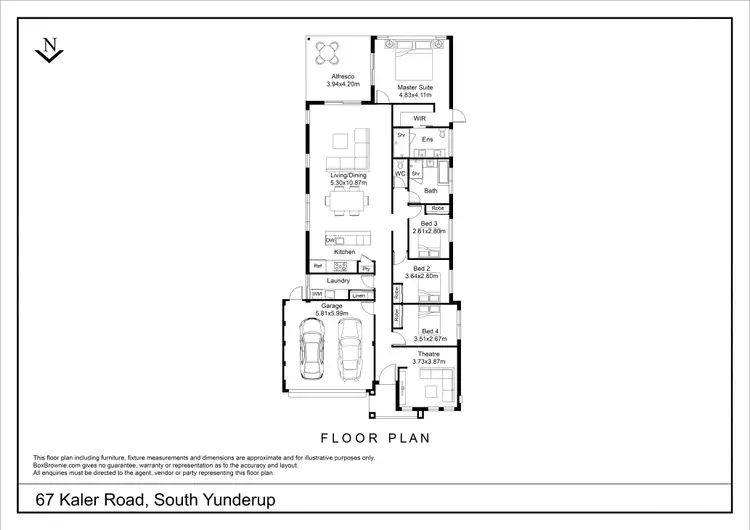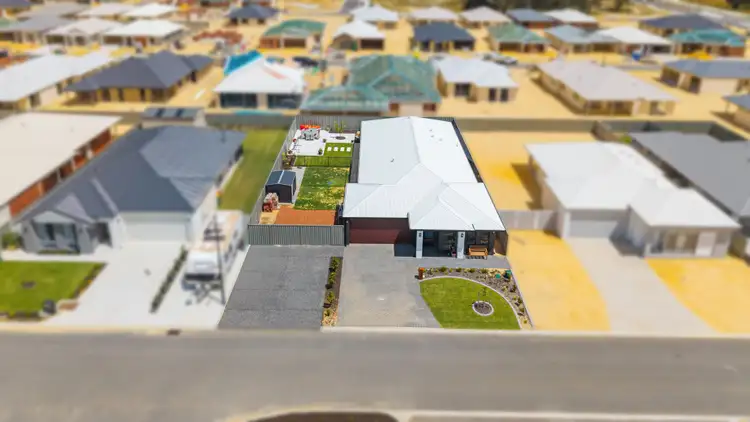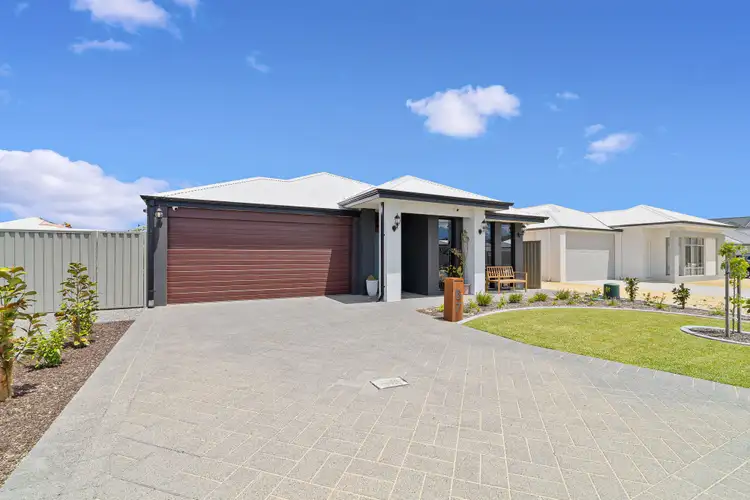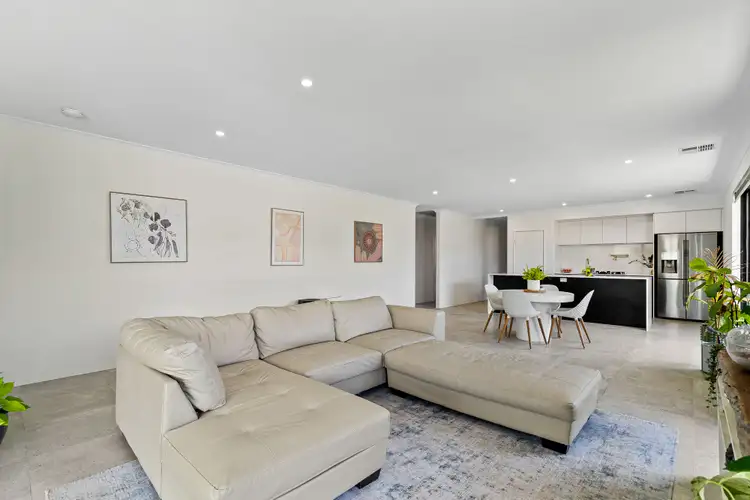In one of South Yunderup's most exciting emerging neighbourhoods, 67 Kaler Road delivers high-end living with effortless style. This 2024-built home is as good as new, offering all the premium finishes of a custom build, without the wait.
A home where space, light, and luxury come together in perfect harmony. Bringing an industrial-luxe edge to family life with its soaring high ceilings, floor-to-ceiling windows that flood each room with natural light, and moody designer finishes softened by elegant gold fittings. Every detail strikes the perfect balance. It's bold, beautiful, and built for modern family life.
Positioned on a 640sqm block, the home offers freedom and flexibility - with double driveways, potential wide side access for parking boats, caravans, or trailers, plus approved workshop plans, and plenty of room for a pool.
The open-plan living zone is the heart of the home, framed by floor-to-ceiling windows that bring the outdoors in.
The kitchen is a true centrepiece, with a stone waterfall island breakfast bar, 900mm appliances, fitted pot tap, stone finishes and gold fittings that make entertaining stylish and effortless. Flowing seamlessly to the alfresco area and reticulated backyard, it's perfect for family BBQs, backyard cricket, and summer nights under the stars. The theatre room is tucked away and offers an inviting retreat for movie nights or quiet downtime.
The master suite is the ultimate sanctuary - privately positioned at the rear with direct access outside, a large walk-in robe and a showstopper ensuite. Featuring a double vanity, double shower, floor-to-ceiling tiles, stone benchtops, and stylish gold features, it's a space designed for pure relaxation. A feature window streams soft natural light, adding to the spa-like feel. The three additional bedrooms each include built-in robes and share a beautifully finished main bathroom with matching luxury touches. Ducted reverse-cycle air conditioning ensures perfect comfort all year round.
Every detail of this home speaks to high-spec living - from the design flow and finishes to the sense of space that defines modern South Yunderup living.
Just a 5 minute walk from Adventurescape Park, the local IGA, pharmacy, cafe, and school bus stops, this location delivers connection and convenience. The local boat ramp is close by, putting you straight onto the water for weekend adventures - because life in South Yundy is all about days on the river, waterfront dining, and sunset strolls along the canals. Enjoy brunch at Pelican's Café, drinks at Jetty's Bar & Grill, or a relaxed weekend at our local favourite, the Sandy Cove Tavern.
With freeway access only minutes away, you're just 10 minutes to Pinjarra and 15 minutes to Mandurah.
Why we love it:
• That industrial luxe palette - dark moody tones, touches of gold, and oh-so-stylish
• The sense of space - high ceilings, floor-to-ceiling windows, room to grow
• 640sqm block with a huge backyard and space for a pool
• Double driveways with potential side access + approved shed plans
• High ceilings + floor to ceiling windows throughout amplify space and natural light
• Sleek kitchen with moody tones, stone island, gold fittings, and fitted pot tap
• Expansive open-plan living with floor-to-ceiling windows and effortless flow to alfresco
• Dedicated theatre room - your family's new movie night HQ
• Separated master retreat with access outside, walk-in robe and dreamy ensuite
• Generous minor bedrooms tucked away in their own wing
• Ducted reverse-cycle air conditioning for year-round comfort
• A backyard built for summer - BBQs, backyard cricket, and sunset wines
Approx. costs:
• Council rates: $1,950 per annum
• Water rates: $750 per annum
Local Tip: Grab a morning coffee from Stones Throw Café and wander down to the water - you might spot dolphins swimming in the canals - it's that unfiltered South Yunderup lifestyle that makes every day feel like a weekend.
Cocolane Real Estate has relied on information provided by others and has made reasonable efforts to ensure its accuracy. However, the accuracy cannot be guaranteed. Interested parties should make their own inquiries to verify the information independently.
This property is being sold via PROPPS Digital Offers.








 View more
View more View more
View more View more
View more View more
View more
