'Valchiusa'; an otherworldly home with a golden outlook on some six magical acres
Inspired by the barn homes of New Zealand, named after an Italian Poet and bound by its 'Australiana' outlook; 'Valchiusa' draws its magic from all over the world…to create a soul-soothing world of its own on just over six sprawling acres.
Set right on the bank of your very own dam, the northern sun bounces off the water and onto this 2024-built home that strikes a dramatic black figure against its green, lush backdrop.
Conceived by Clint Girardi of Girardi Design, the owner's vision of a bold take on the barn materialised in a dynamic layout that retreats to 'wings', draws you to its boundless open-plan nucleus and never lets go of the view via its prolific double glazing.
St George's have their fingerprints on the high-spec, searingly stylish selections of this HIA nominated home with heated natural oak floors, stone benchtops, Carerra joinery and brushed nickel tapware to name but a few.
Limestone feature walls, direct from Robe add another layer of earthy warmth and texture to this light-drenched home with 6m-high cathedral ceilings and a vast main living zone that settles at its starring kitchen and steps out to a rain sensing Vergola with dual sided fireplace and a dam front row seat.
That ingenious layout ensures you can always find refuge in your own wing with a study/fifth bedroom, far away from the kids/guest bedrooms at the opposing end.
The plunge pool and master ensuite's free-standing bath also overlook the dam, ensuring you can soak (literally) up golden hour in a state of bliss while the kids kayak, cast a line or set up camp on the little island at the end of a jetty.
Extensive shedding/garaging, two orchards, fully fenced paddocks, self-watering wicker beds, prolific water storage and views to a distant Mount Lofty make this a property that is always beautiful, supremely practical and largely self-sufficient in the same breath.
As the story goes, Italian poet Francesco Petrarca would often swap the city's hustle and bustle for Valchiusa, his closed valley. You're doing the same thing. Only this time, you're just 25 minutes from Adelaide's CBD. Magic.
• Award-nominated build by St Georges Constructions in 2024, shortlisted for an HIA Award (Rural Build)
• Stone and Wethertex cladding walls, Colorbond roof, full wall and ceiling insulation
• 2.7m ceilings throughout with a soaring 6m gable to the entry and main living area
• Heated plunge pool
• Dual ducted reverse-cycle systems (zoned to each end of the home),
• Full underfloor heating via electric boiler (excluding carpeted rooms), plus indoor/outdoor fireplace
• Deadlocks, sensor lighting, and Wiser camera system integrated to smartphone
• 95,000L rainwater plumbed to the house, dam irrigation system, 25,000L fire tank, and spring-fed dam
• Envirocycle wastewater system, efficient electric hot water and heating systems, 3-phase power
• Motorised louvre roof with rain sensor
• Double glazed windows
• Stone benchtops to all wet areas, Carrera joinery, induction cooktop, dual ovens (steam and conventional), integrated wine room with racks and wine fridge, Phoenix tapware
• Natural oak floating timber floors, feature pendants, and downlights throughout
• Wiser smartphone-linked system for interior and exterior lighting, 5G internet access
• Extensive powered shedding, including large 3-bay shed
• Four designated paddocks and room for your alpacas
• Just 25 minutes from Adelaide and moments to Mylor township
CT / 5830/516
Council / Mount Barker District Council
Zoning / Productive Rural Landscape
Built / 2024
Land / 2.529ha (approx)
Council Rates / $4,717.40p.a.
Emergency Services Levy / $157.80p.a.
Estimated rental assessment / Written rental assessment can be provided upon requestupon request
Nearby Schools / Mylor P.S, Aldgate P.S, Echunga P.S, Heathfield P.S, Hahndorf P.S, Oakbank School, Heathfield H.S, Mt Barker H.S, Blackwood H.S

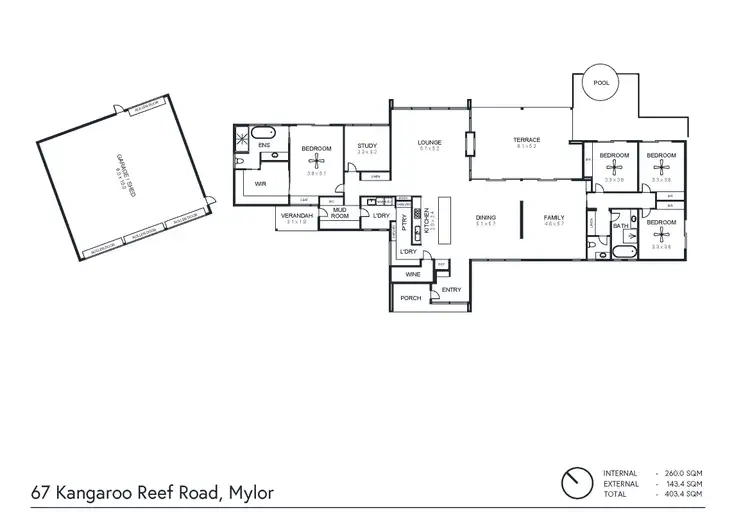
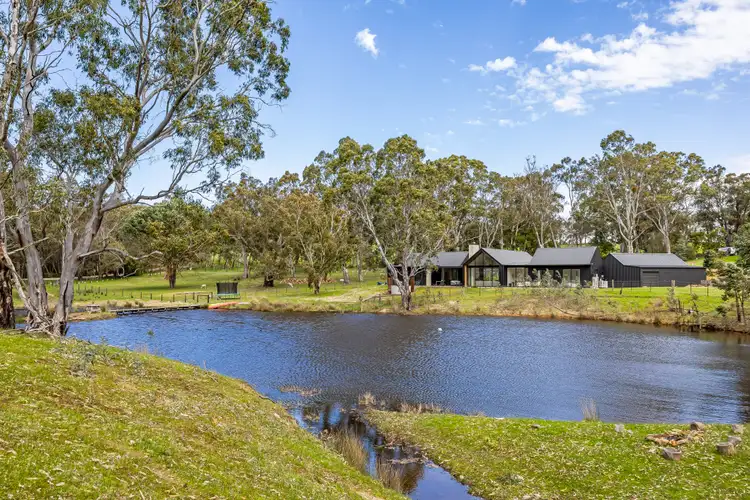
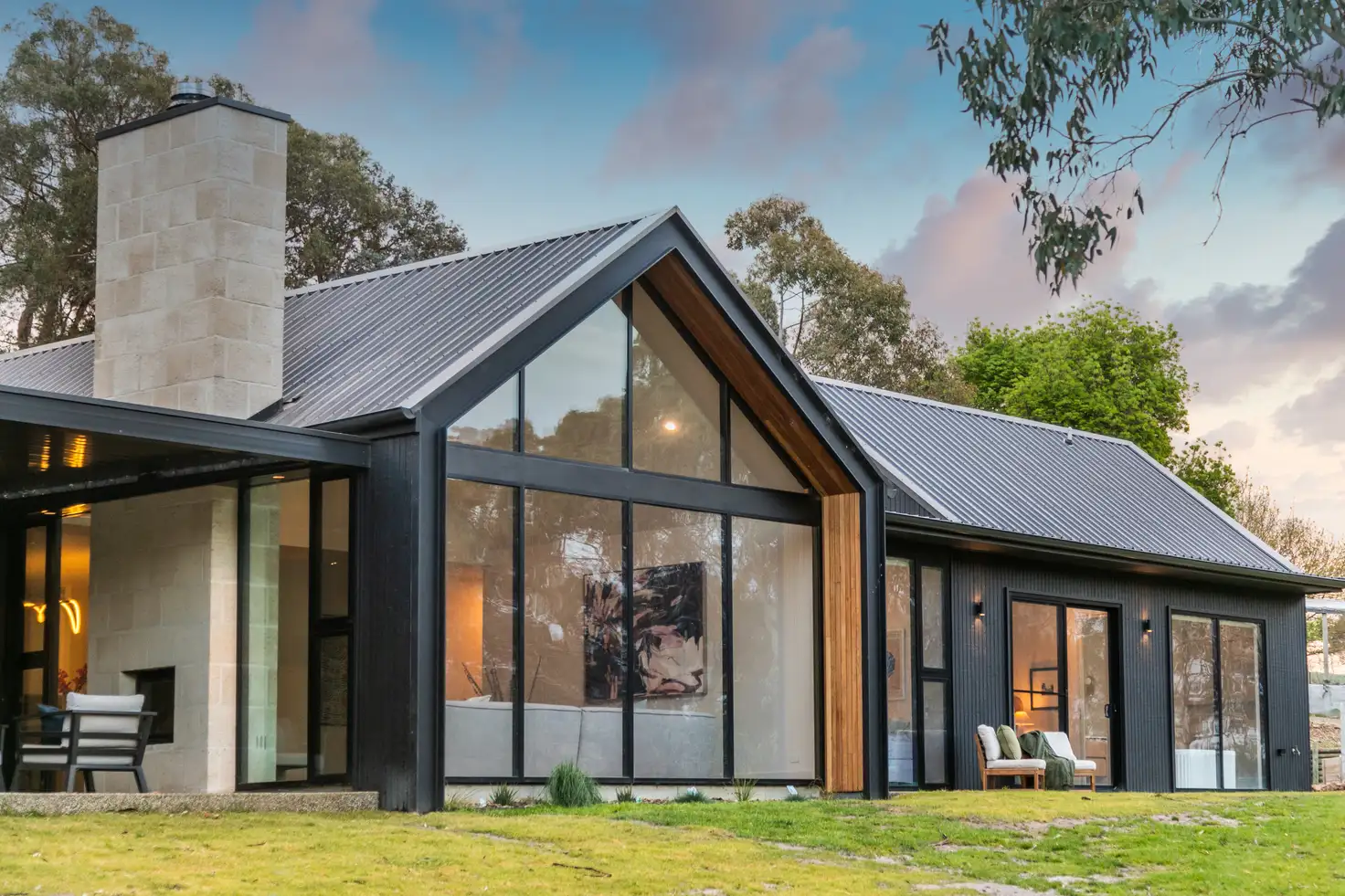


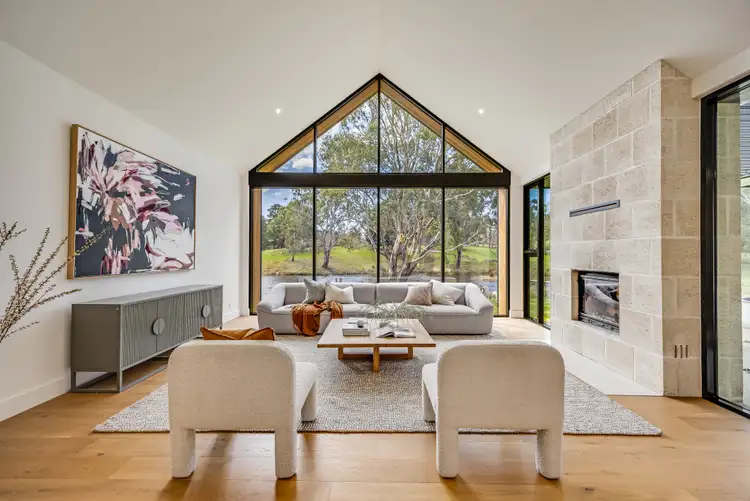
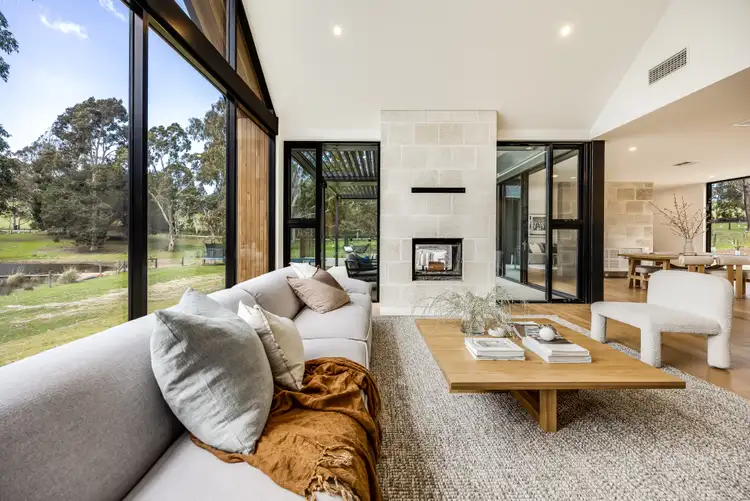
 View more
View more View more
View more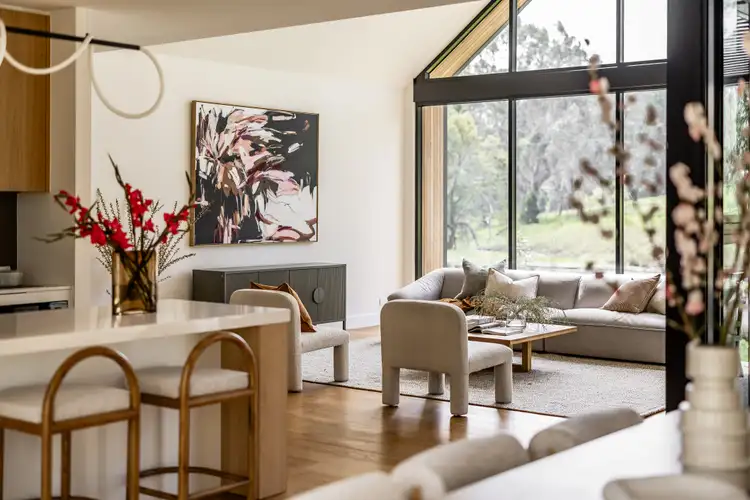 View more
View more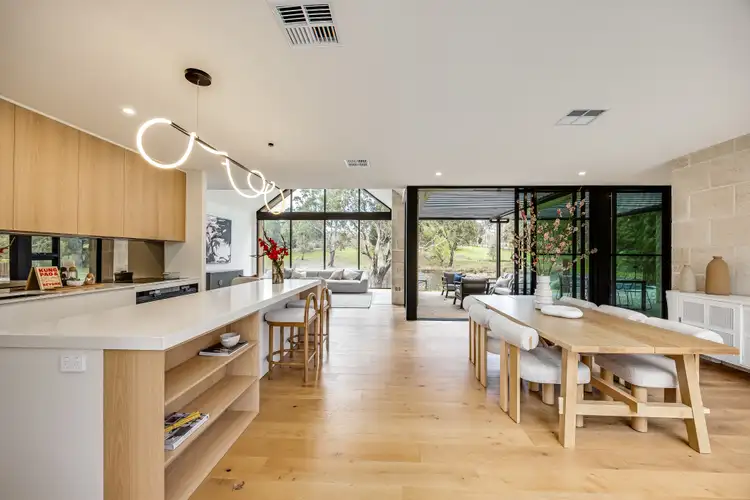 View more
View more
