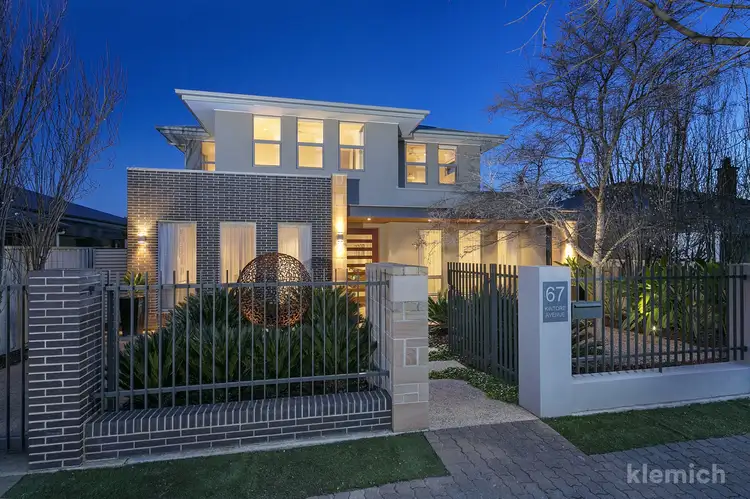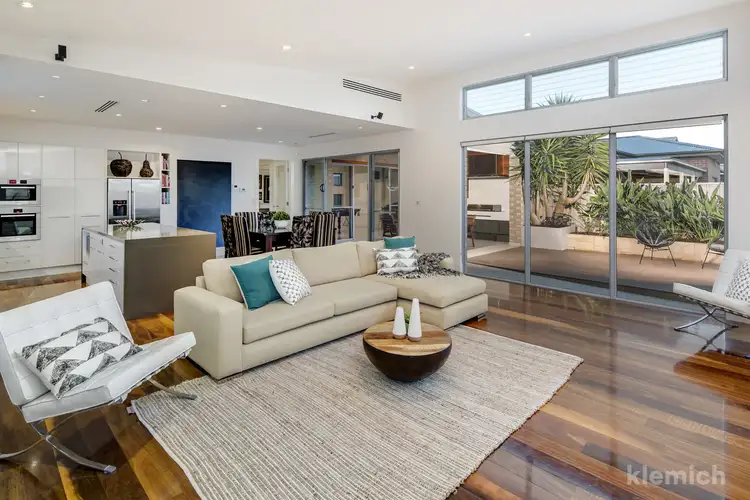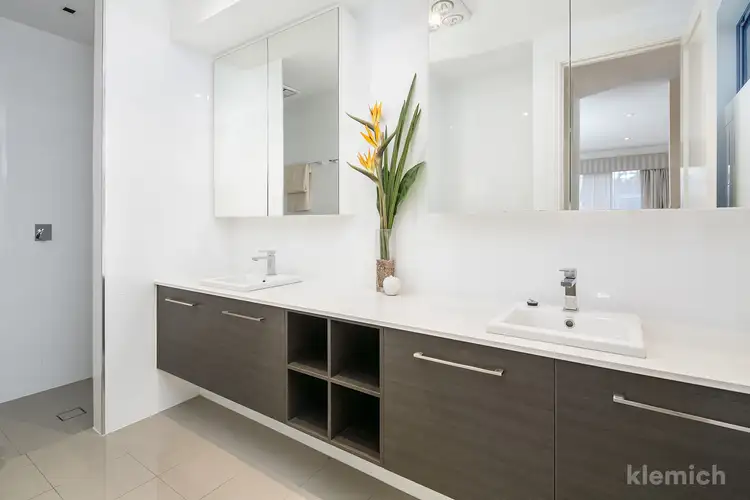Price Undisclosed
4 Bed • 2 Bath • 3 Car • 540m²



+16
Sold





+14
Sold
67 Kintore Avenue, Prospect SA 5082
Copy address
Price Undisclosed
- 4Bed
- 2Bath
- 3 Car
- 540m²
House Sold on Fri 29 Sep, 2017
What's around Kintore Avenue
House description
“Contemporary & effortless - a modern family masterpiece!”
Land details
Area: 540m²
Interactive media & resources
What's around Kintore Avenue
 View more
View more View more
View more View more
View more View more
View moreContact the real estate agent
Nearby schools in and around Prospect, SA
Top reviews by locals of Prospect, SA 5082
Discover what it's like to live in Prospect before you inspect or move.
Discussions in Prospect, SA
Wondering what the latest hot topics are in Prospect, South Australia?
Similar Houses for sale in Prospect, SA 5082
Properties for sale in nearby suburbs
Report Listing

