Price Undisclosed
4 Bed • 2 Bath • 6 Car • 7292m²
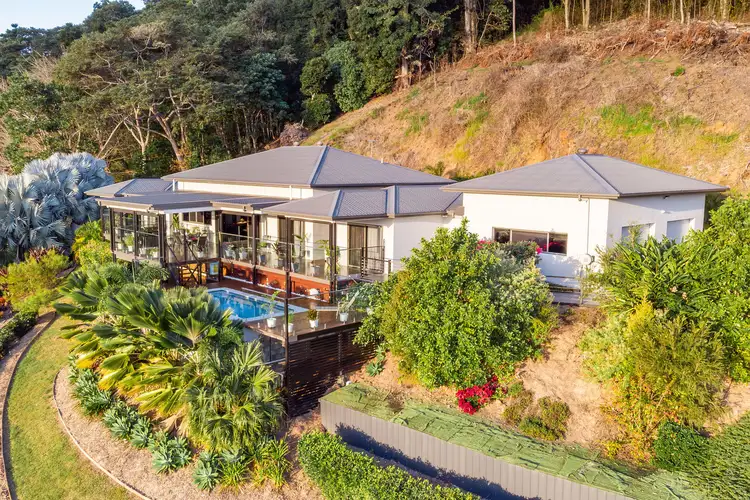

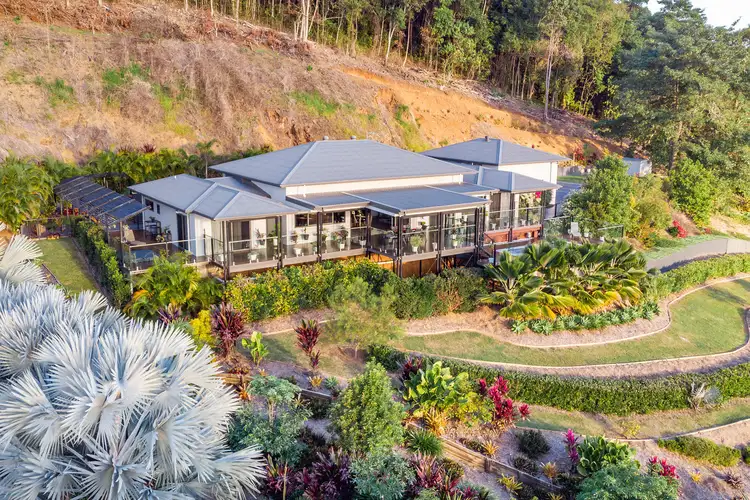
+19
Sold
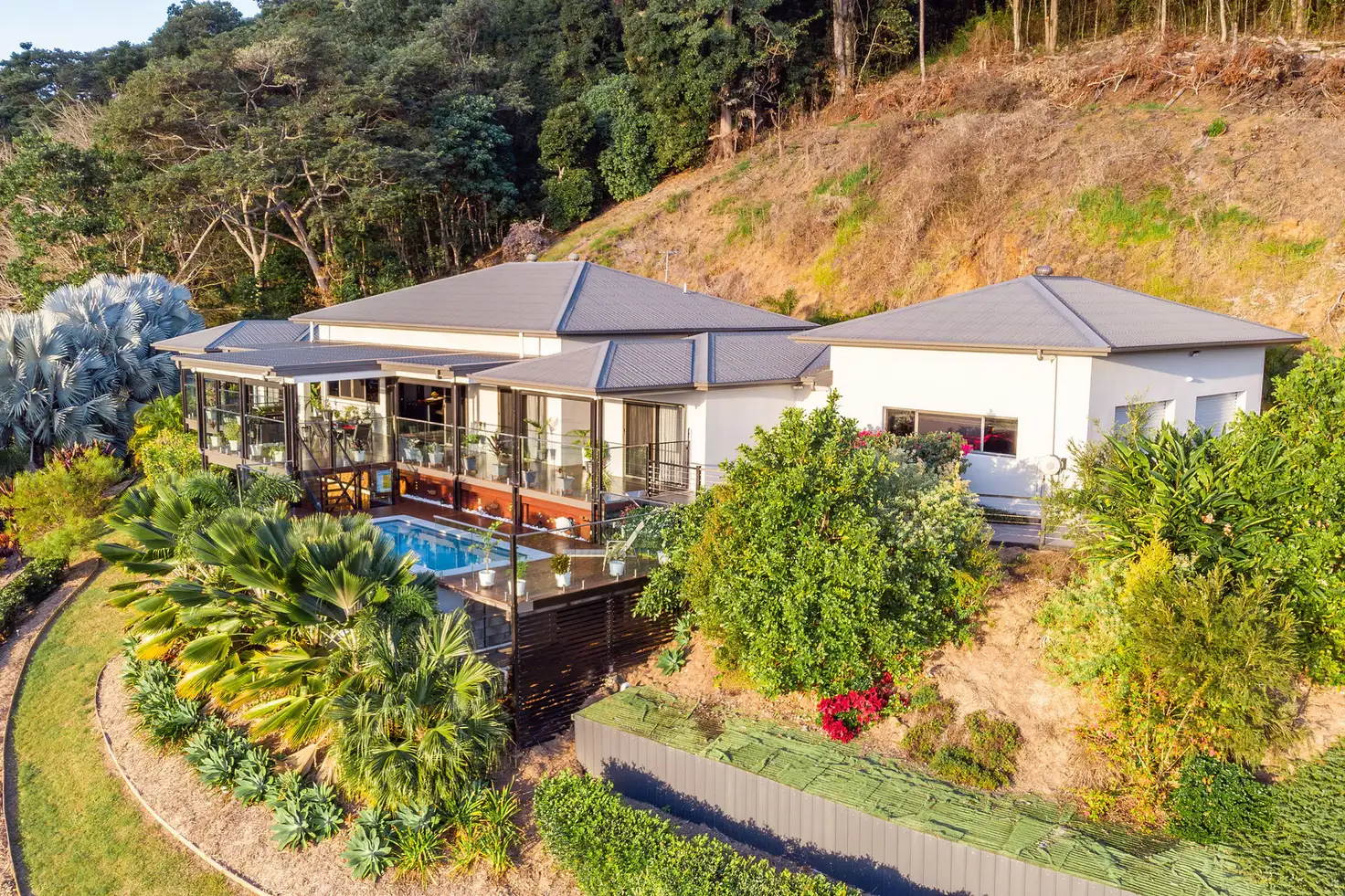


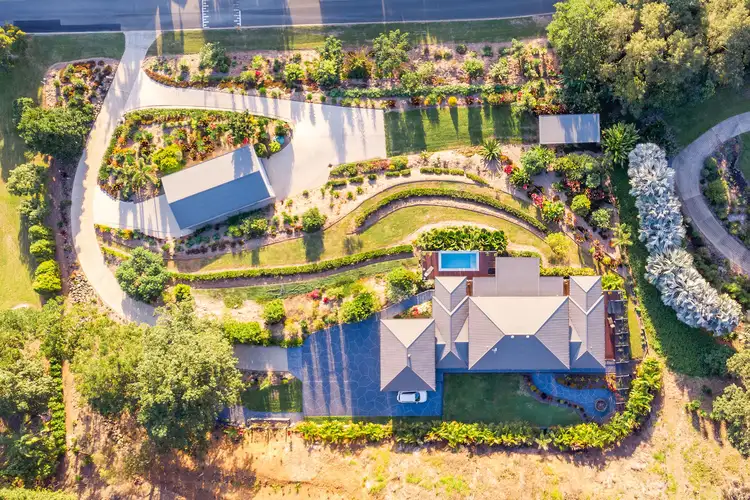
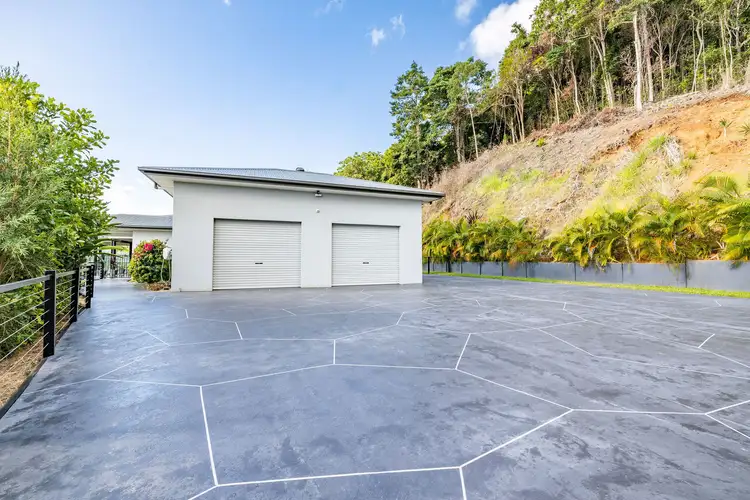
+17
Sold
67 Kookaburra Drive, Cannon Valley QLD 4800
Copy address
Price Undisclosed
- 4Bed
- 2Bath
- 6 Car
- 7292m²
House Sold on Fri 20 Dec, 2024
What's around Kookaburra Drive
House description
“Rural Retreat with Coastal Convenience”
Property features
Other features
Area Views, Car Parking - Surface, Close to Schools, Close to Shops, Pool, Prestige Homes, SpaCouncil rates
$4374.54 YearlyLand details
Area: 7292m²
Property video
Can't inspect the property in person? See what's inside in the video tour.
Interactive media & resources
What's around Kookaburra Drive
 View more
View more View more
View more View more
View more View more
View moreContact the real estate agent

Lynn Milsom
Queensland Sotheby's International Realty Whitsundays
0Not yet rated
Send an enquiry
This property has been sold
But you can still contact the agent67 Kookaburra Drive, Cannon Valley QLD 4800
Nearby schools in and around Cannon Valley, QLD
Top reviews by locals of Cannon Valley, QLD 4800
Discover what it's like to live in Cannon Valley before you inspect or move.
Discussions in Cannon Valley, QLD
Wondering what the latest hot topics are in Cannon Valley, Queensland?
Similar Houses for sale in Cannon Valley, QLD 4800
Properties for sale in nearby suburbs
Report Listing
